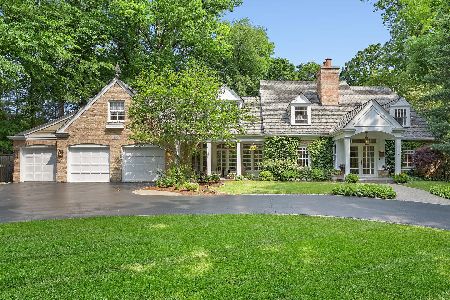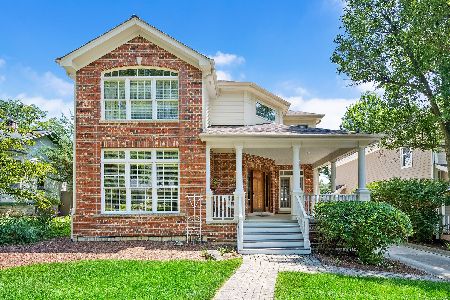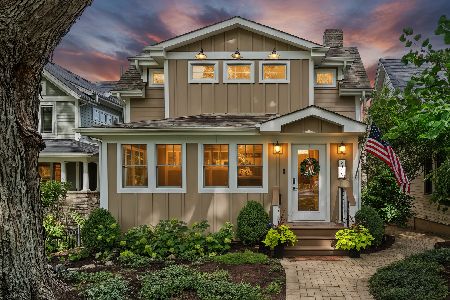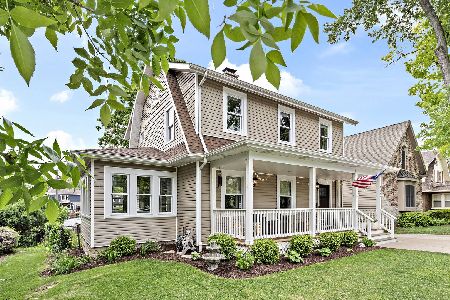1202 Curtiss Street, Downers Grove, Illinois 60515
$422,000
|
Sold
|
|
| Status: | Closed |
| Sqft: | 2,040 |
| Cost/Sqft: | $221 |
| Beds: | 5 |
| Baths: | 2 |
| Year Built: | 1880 |
| Property Taxes: | $7,141 |
| Days On Market: | 3278 |
| Lot Size: | 0,23 |
Description
Fabulous Walk-To Town/Train Location in the heart of Downers Grove! Wonderful vintage farmhouse with deep moldings, miles of hardwood flooring, bay window, and multiple use possibilities! Former two-flat still has second floor kitchen ready to become a master bath or fourth bedroom. First floor bedroom or office space plus sunny sitting room off the dining room. Both bathrooms were recently updated (11/16), kitchen boasts newer cabinetry, granite counters, stainless steel appliances, ceramic floor and glass tile backsplash. Huge first floor laundry with nice storage cabinets. Enclosed porch perfect for play room or enjoying the changing seasons. Fenced yard offers ample space for future addition potential. Also possible to convert back to a two flat by re-installing security door. In home business potential too. Welcome Home!
Property Specifics
| Single Family | |
| — | |
| Farmhouse | |
| 1880 | |
| Partial | |
| — | |
| No | |
| 0.23 |
| Du Page | |
| — | |
| 0 / Not Applicable | |
| None | |
| Lake Michigan | |
| Public Sewer | |
| 09387024 | |
| 0907410005 |
Nearby Schools
| NAME: | DISTRICT: | DISTANCE: | |
|---|---|---|---|
|
Grade School
Hillcrest Elementary School |
58 | — | |
|
Middle School
Herrick Middle School |
58 | Not in DB | |
|
High School
North High School |
99 | Not in DB | |
Property History
| DATE: | EVENT: | PRICE: | SOURCE: |
|---|---|---|---|
| 3 Jul, 2009 | Sold | $355,000 | MRED MLS |
| 6 May, 2009 | Under contract | $379,900 | MRED MLS |
| — | Last price change | $385,000 | MRED MLS |
| 19 May, 2008 | Listed for sale | $389,900 | MRED MLS |
| 15 Feb, 2017 | Sold | $422,000 | MRED MLS |
| 6 Jan, 2017 | Under contract | $450,000 | MRED MLS |
| 11 Nov, 2016 | Listed for sale | $450,000 | MRED MLS |
Room Specifics
Total Bedrooms: 5
Bedrooms Above Ground: 5
Bedrooms Below Ground: 0
Dimensions: —
Floor Type: Hardwood
Dimensions: —
Floor Type: Hardwood
Dimensions: —
Floor Type: Vinyl
Dimensions: —
Floor Type: —
Full Bathrooms: 2
Bathroom Amenities: —
Bathroom in Basement: 0
Rooms: Bedroom 5,Sitting Room,Enclosed Porch
Basement Description: Unfinished,Crawl,Exterior Access
Other Specifics
| 2 | |
| — | |
| — | |
| — | |
| — | |
| 54X187X62X176 | |
| — | |
| None | |
| Hardwood Floors, First Floor Bedroom, First Floor Laundry, First Floor Full Bath | |
| Range, Dishwasher, Refrigerator, Washer, Dryer, Stainless Steel Appliance(s) | |
| Not in DB | |
| Sidewalks | |
| — | |
| — | |
| — |
Tax History
| Year | Property Taxes |
|---|---|
| 2009 | $5,331 |
| 2017 | $7,141 |
Contact Agent
Nearby Similar Homes
Nearby Sold Comparables
Contact Agent
Listing Provided By
Keller Williams Premiere Properties








