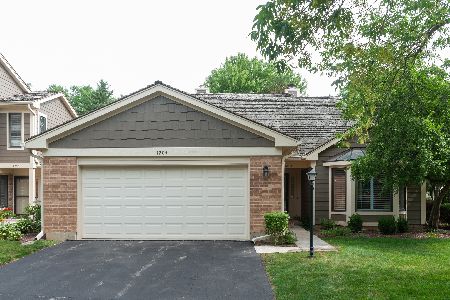1202 Emerson Lane, Libertyville, Illinois 60048
$270,000
|
Sold
|
|
| Status: | Closed |
| Sqft: | 2,179 |
| Cost/Sqft: | $126 |
| Beds: | 3 |
| Baths: | 3 |
| Year Built: | 1986 |
| Property Taxes: | $5,937 |
| Days On Market: | 2567 |
| Lot Size: | 0,00 |
Description
One of the more sought-after floor plans in Riva Ridge! Two-story townhouse w/ over 2100 sq. ft, 3 large bedrooms, all upstairs, w/ ample closet space, and 2.5 baths. A cozy den w/ white plantation shutters sits off the formal ceramic tile entry. Spacious living rm w/ vaulted ceilings, brick gas fireplace is adjacent to generous dining rm both w/ beautiful backyard views. Kitchen has an abundance of cabinets & counter space, updated stainless steel appliances and a great breakfast nook w/ planning desk & sliding glass door to a secluded yard w/ oversized concrete patio. A powder rm and laundry rm round out the first floor. The master bedroom retreat has it all - room for a king size bed & a sitting area, full bath w/ dual sinks, make-up counter & attractive ceramic tile shower surround and a large walk-in closet with built in organizer. Plus, there's a 2-car plus attached garage w/ built-in storage cabinets. Tremendous Libertyville location. This is a great value!
Property Specifics
| Condos/Townhomes | |
| 2 | |
| — | |
| 1986 | |
| None | |
| — | |
| No | |
| — |
| Lake | |
| Riva Ridge I | |
| 457 / Monthly | |
| Water,Insurance,TV/Cable,Exterior Maintenance,Lawn Care,Scavenger,Snow Removal | |
| Public | |
| Public Sewer | |
| 10273099 | |
| 11271080850000 |
Nearby Schools
| NAME: | DISTRICT: | DISTANCE: | |
|---|---|---|---|
|
Grade School
Townline Elementary School |
73 | — | |
|
Middle School
Hawthorn Elementary School (nor |
73 | Not in DB | |
|
High School
Vernon Hills High School |
128 | Not in DB | |
|
Alternate High School
Libertyville High School |
— | Not in DB | |
Property History
| DATE: | EVENT: | PRICE: | SOURCE: |
|---|---|---|---|
| 1 Apr, 2019 | Sold | $270,000 | MRED MLS |
| 16 Feb, 2019 | Under contract | $275,000 | MRED MLS |
| 14 Feb, 2019 | Listed for sale | $275,000 | MRED MLS |
Room Specifics
Total Bedrooms: 3
Bedrooms Above Ground: 3
Bedrooms Below Ground: 0
Dimensions: —
Floor Type: Carpet
Dimensions: —
Floor Type: Carpet
Full Bathrooms: 3
Bathroom Amenities: Double Sink
Bathroom in Basement: 0
Rooms: Den,Eating Area
Basement Description: None
Other Specifics
| 2 | |
| Concrete Perimeter | |
| Asphalt | |
| Patio | |
| Common Grounds | |
| COMMON | |
| — | |
| Full | |
| Vaulted/Cathedral Ceilings, First Floor Laundry, Walk-In Closet(s) | |
| Range, Microwave, Dishwasher, Refrigerator, Washer, Dryer, Disposal, Stainless Steel Appliance(s) | |
| Not in DB | |
| — | |
| — | |
| — | |
| Gas Log |
Tax History
| Year | Property Taxes |
|---|---|
| 2019 | $5,937 |
Contact Agent
Nearby Sold Comparables
Contact Agent
Listing Provided By
@properties





