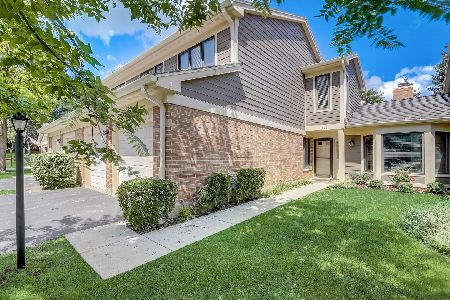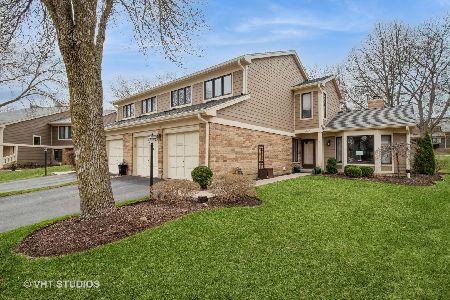1204 Emerson Lane, Libertyville, Illinois 60048
$328,000
|
Sold
|
|
| Status: | Closed |
| Sqft: | 2,486 |
| Cost/Sqft: | $137 |
| Beds: | 3 |
| Baths: | 3 |
| Year Built: | 1986 |
| Property Taxes: | $5,684 |
| Days On Market: | 2049 |
| Lot Size: | 0,00 |
Description
Highly desirable, rarely available 2486 sq. ft. end unit (3BR, 2.1baths) at Riva Ridge - a maintenance-free community! Great floor plan. Master BR Suite on 1st floor! LR has vaulted ceiling & bay window overlooking front yard. LR opens to DR for easy entertaining. Kit. w/eating area, sliders to patio & stainless appliances. FR has fireplace w/gas start/gas logs and sliders to generous patio with views to single family homes. Master BR on 1st fl. w/walk in closet and bath w/vanity, separate shower and shower/tub combined. 1st. fl. full size washer & dryer. 2nd fl. has 2 BR's, full size bath and storage/attic room. 2 car garage. Close to shopping both in Vernon Hills and Libertyville. Easy to show. Quick close possible. Furnishings for sale!
Property Specifics
| Condos/Townhomes | |
| 2 | |
| — | |
| 1986 | |
| None | |
| 303 2 STORY | |
| No | |
| — |
| Lake | |
| Riva Ridge I | |
| 495 / Monthly | |
| Insurance,Exterior Maintenance,Lawn Care,Scavenger,Snow Removal | |
| Public | |
| Public Sewer | |
| 10783736 | |
| 11271080860000 |
Nearby Schools
| NAME: | DISTRICT: | DISTANCE: | |
|---|---|---|---|
|
Grade School
Hawthorn Elementary School (nor |
73 | — | |
|
Middle School
Hawthorn Elementary School (nor |
73 | Not in DB | |
|
High School
Libertyville High School |
128 | Not in DB | |
Property History
| DATE: | EVENT: | PRICE: | SOURCE: |
|---|---|---|---|
| 9 Oct, 2020 | Sold | $328,000 | MRED MLS |
| 3 Sep, 2020 | Under contract | $339,900 | MRED MLS |
| — | Last price change | $349,900 | MRED MLS |
| 16 Jul, 2020 | Listed for sale | $355,000 | MRED MLS |
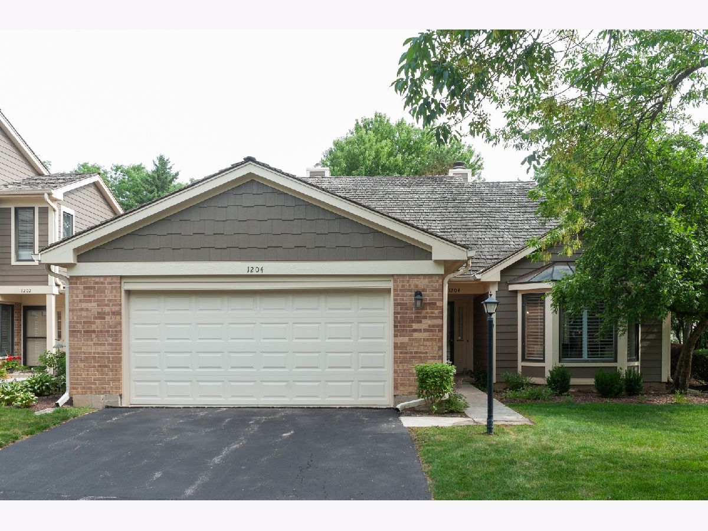
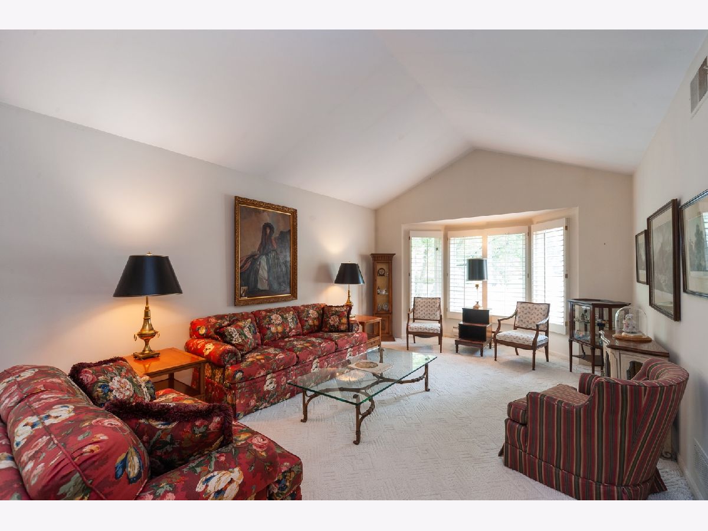
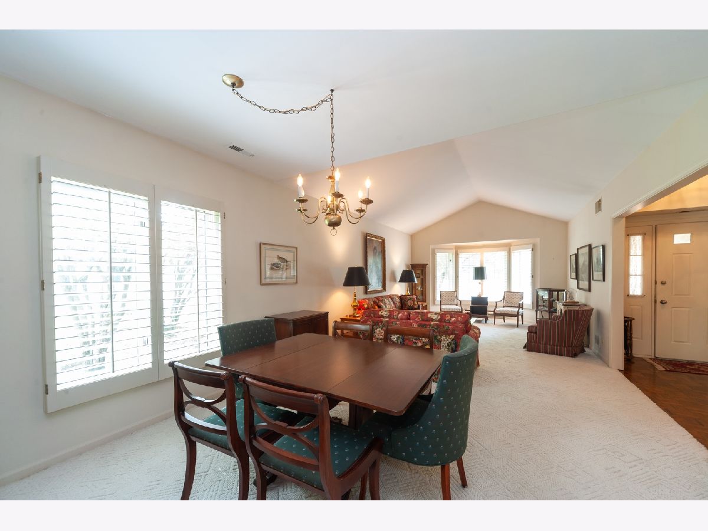
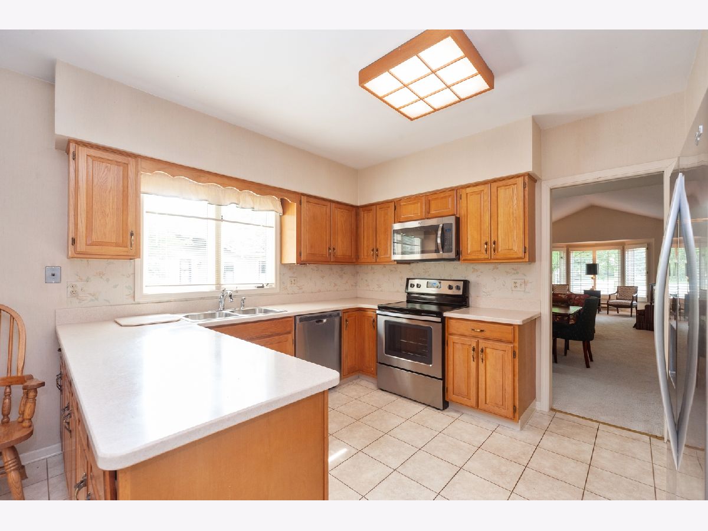
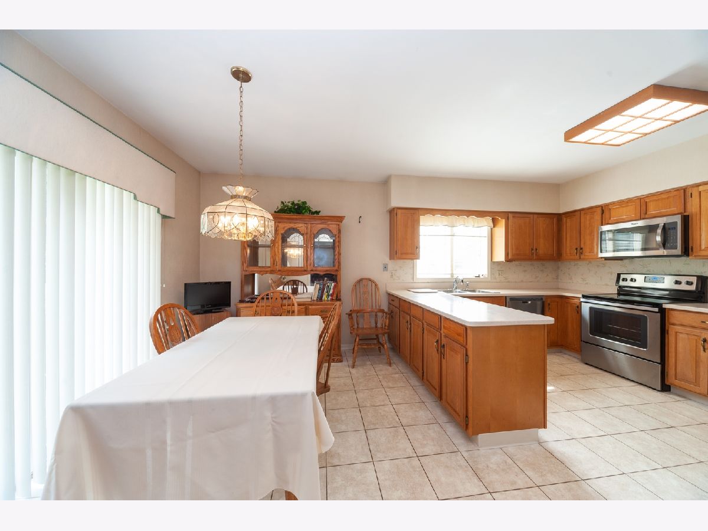
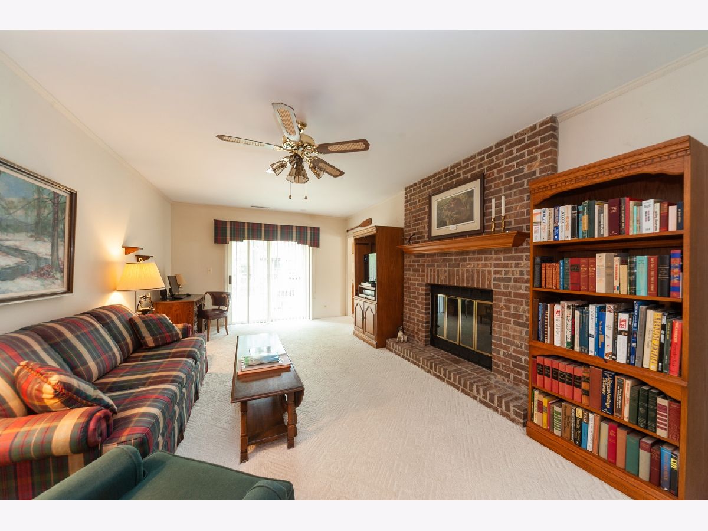
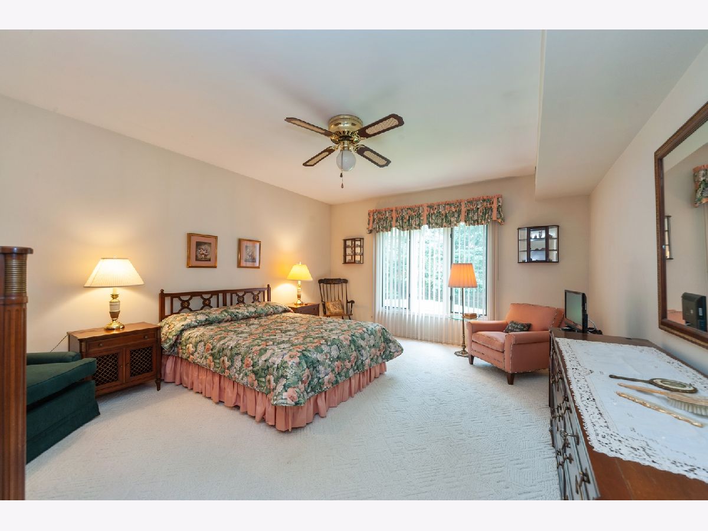
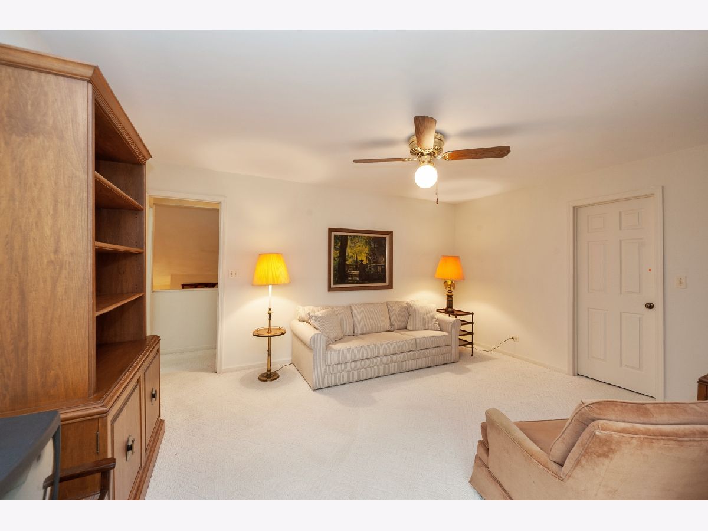
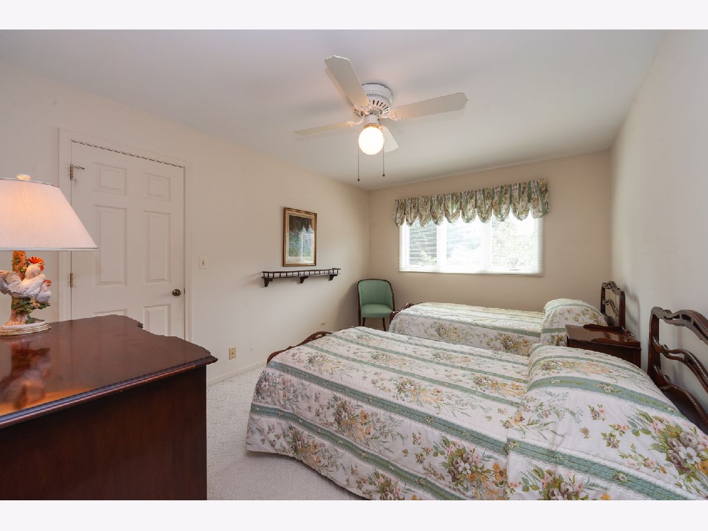
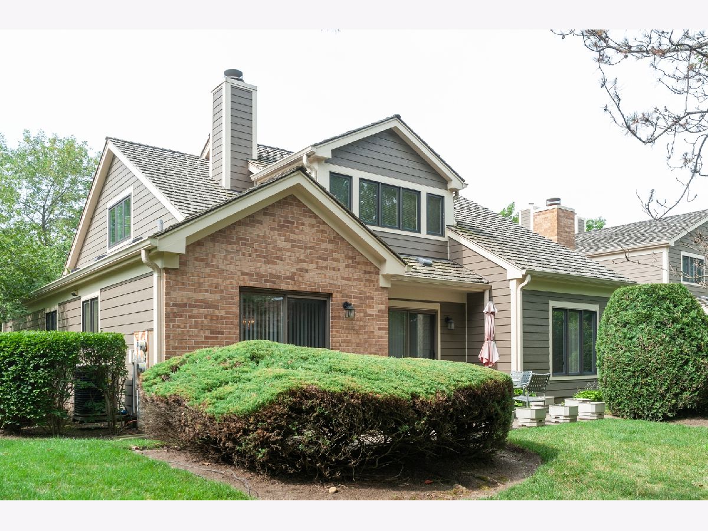
Room Specifics
Total Bedrooms: 3
Bedrooms Above Ground: 3
Bedrooms Below Ground: 0
Dimensions: —
Floor Type: Carpet
Dimensions: —
Floor Type: Carpet
Full Bathrooms: 3
Bathroom Amenities: Separate Shower,Soaking Tub
Bathroom in Basement: 0
Rooms: Eating Area,Foyer,Storage,Walk In Closet
Basement Description: None
Other Specifics
| 2 | |
| Concrete Perimeter | |
| Asphalt | |
| Patio, End Unit | |
| Common Grounds,Cul-De-Sac,Landscaped | |
| COMMON | |
| — | |
| Full | |
| Vaulted/Cathedral Ceilings, First Floor Bedroom, First Floor Laundry, First Floor Full Bath, Laundry Hook-Up in Unit, Storage, Walk-In Closet(s) | |
| Range, Microwave, Dishwasher, Refrigerator, Washer, Dryer, Disposal, Stainless Steel Appliance(s) | |
| Not in DB | |
| — | |
| — | |
| — | |
| Attached Fireplace Doors/Screen, Gas Log, Gas Starter |
Tax History
| Year | Property Taxes |
|---|---|
| 2020 | $5,684 |
Contact Agent
Nearby Sold Comparables
Contact Agent
Listing Provided By
Coldwell Banker Realty



