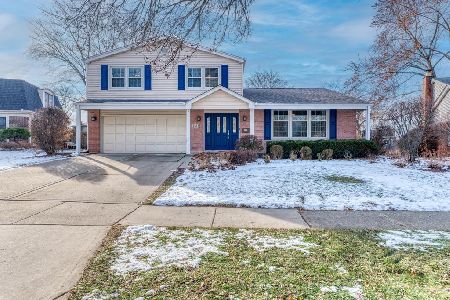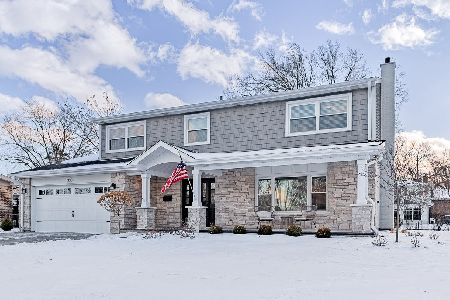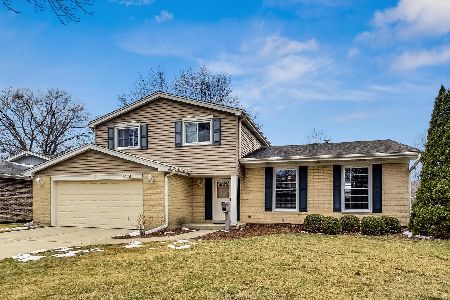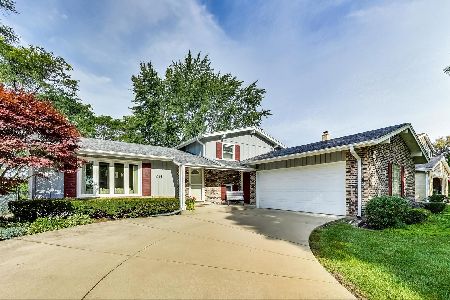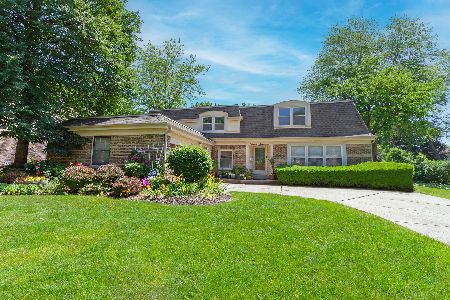1202 Patton Avenue, Arlington Heights, Illinois 60005
$405,000
|
Sold
|
|
| Status: | Closed |
| Sqft: | 2,751 |
| Cost/Sqft: | $145 |
| Beds: | 4 |
| Baths: | 3 |
| Year Built: | 1972 |
| Property Taxes: | $6,898 |
| Days On Market: | 2096 |
| Lot Size: | 0,19 |
Description
If you are looking for a golf course view, in a sought after sidewalk community, then you have found it! You can start by welcoming your guests into this spacious, welcoming foyer with new floors ('19). Enjoy the spacious kitchen with oak cabinets, plenty of counter space, stainless steel appliances and oak hardwood floors, plus extra room for a sit in eating table. Open concept living with access to spacious family room with wood burning brick fire place. Step out to this covered patio to enjoy private views of the golf course at Arlington Lakes; perfect for entertaining. Separate living room with tons of additional windows offering ample natural light, plus separate dining room, both with hardwood floors. Master suite with additional sitting room, full bath with double vanity and his/her closets. Three additional bedrooms and another full bath complete this second story. Don't forget the finished basement with tons of built ins, pool table, dry bar, 15x12 workshop, plus separate office all offering even more livable square footage. Main level laundry room. Additional details include: freshly painted ('20), soffit/fascia/gutters ('10), roof (complete tear off '09), siding ('10), furnace ('07). All day Kindergarten at award winning school. 5 mins to I-90. Close to parks, pool and school.
Property Specifics
| Single Family | |
| — | |
| — | |
| 1972 | |
| Full | |
| — | |
| No | |
| 0.19 |
| Cook | |
| Surrey Ridge | |
| — / Not Applicable | |
| None | |
| Lake Michigan | |
| Public Sewer | |
| 10707639 | |
| 08091020320000 |
Nearby Schools
| NAME: | DISTRICT: | DISTANCE: | |
|---|---|---|---|
|
Grade School
Juliette Low Elementary School |
59 | — | |
|
Middle School
Holmes Junior High School |
59 | Not in DB | |
|
High School
Rolling Meadows High School |
214 | Not in DB | |
Property History
| DATE: | EVENT: | PRICE: | SOURCE: |
|---|---|---|---|
| 19 Jun, 2020 | Sold | $405,000 | MRED MLS |
| 11 May, 2020 | Under contract | $399,000 | MRED MLS |
| 6 May, 2020 | Listed for sale | $399,000 | MRED MLS |
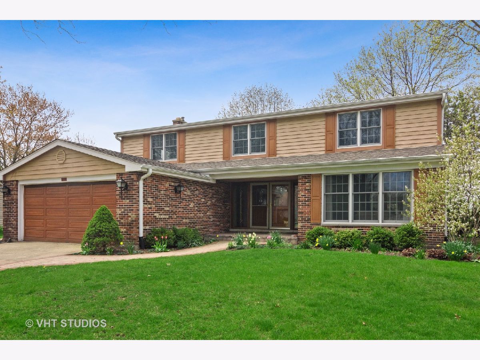
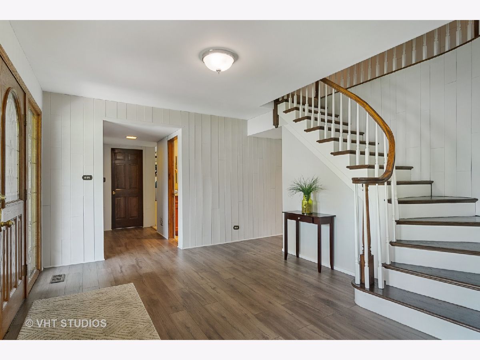
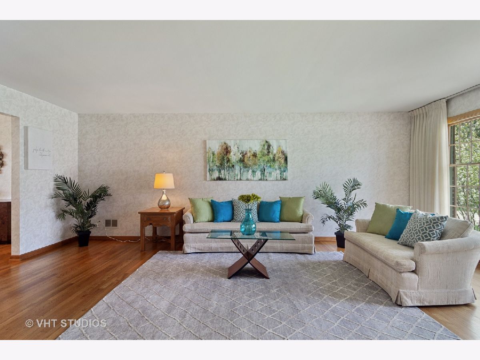
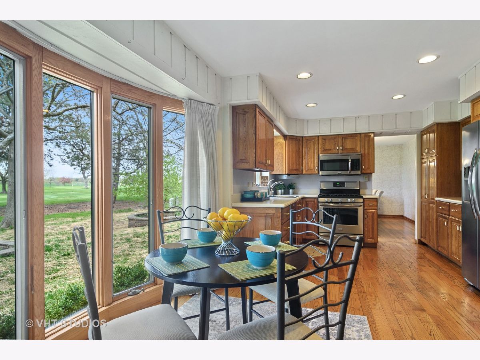
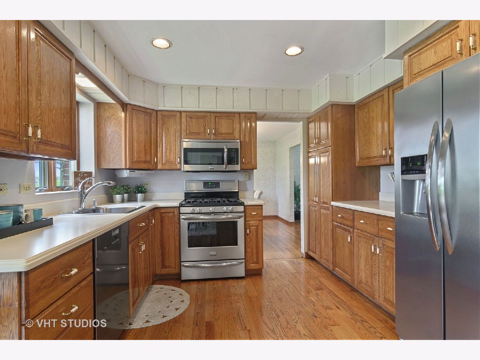
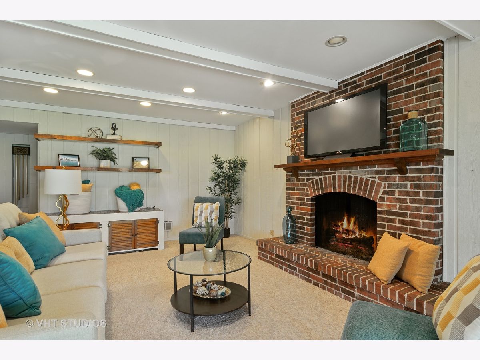
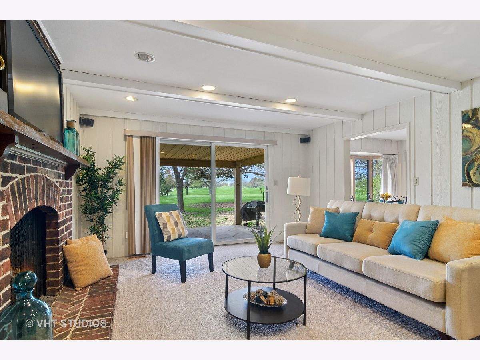
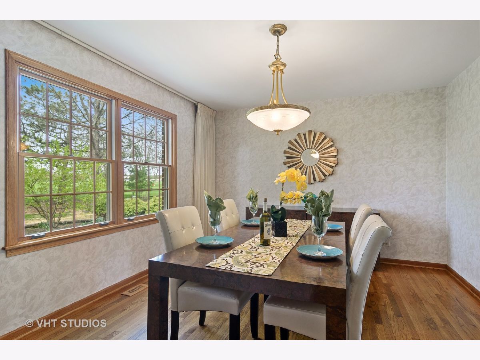
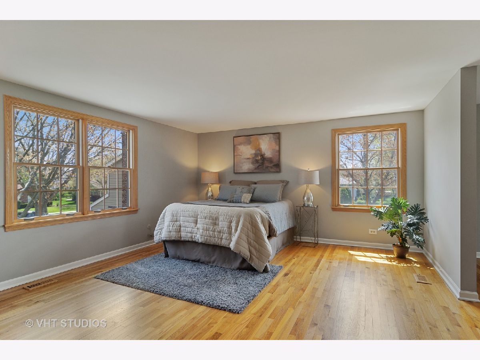
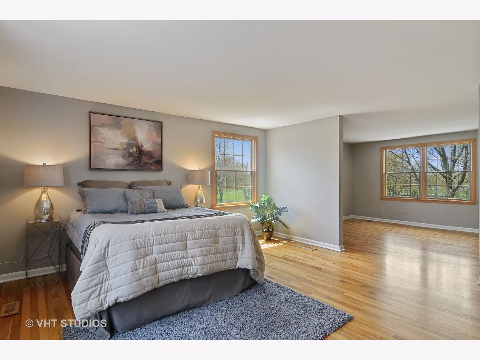
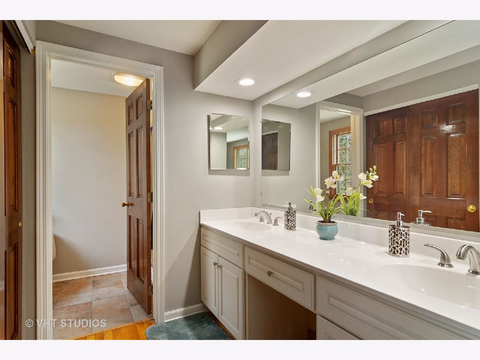
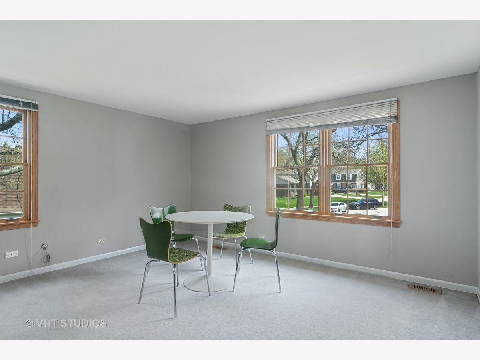
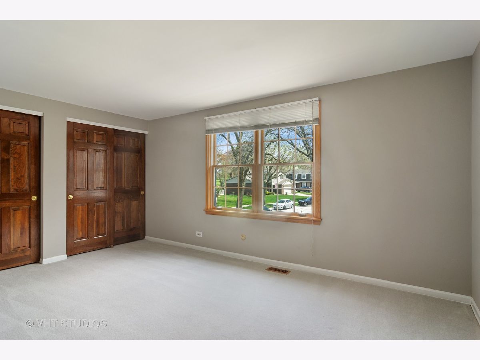
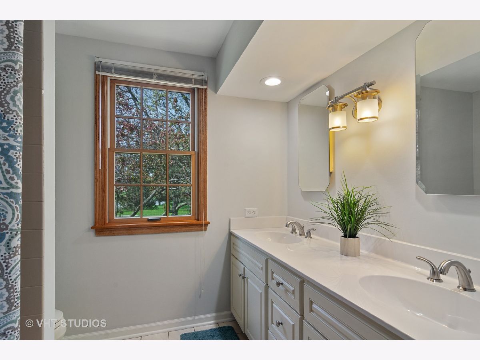
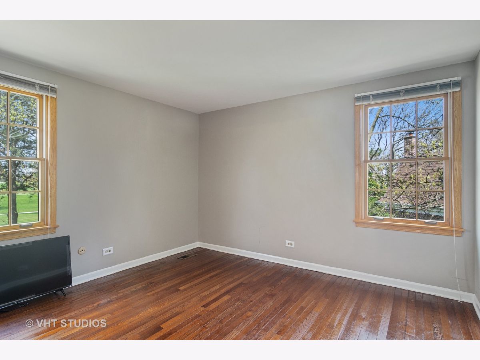
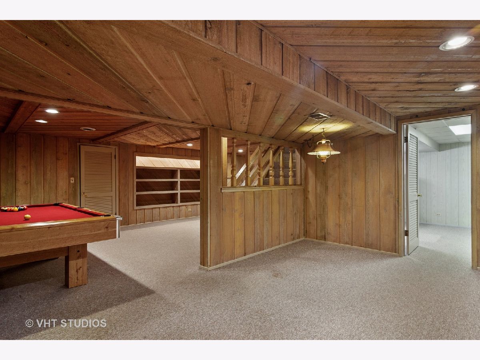
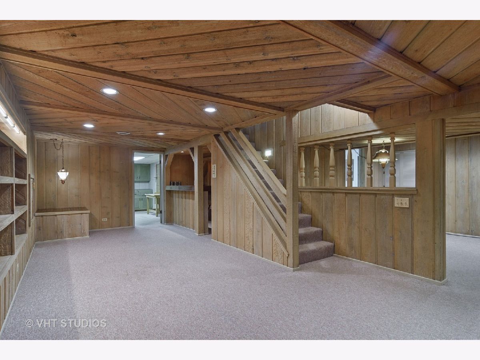
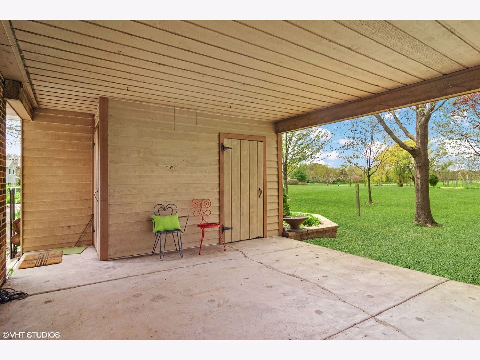
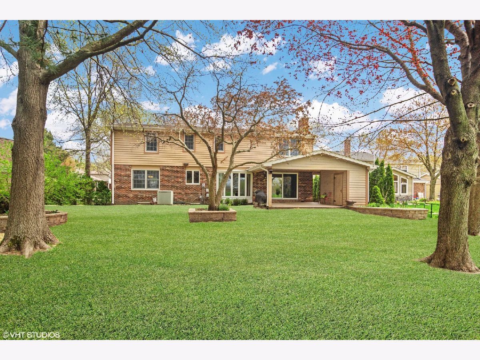
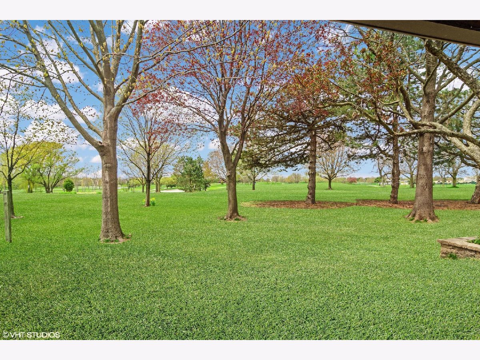
Room Specifics
Total Bedrooms: 4
Bedrooms Above Ground: 4
Bedrooms Below Ground: 0
Dimensions: —
Floor Type: Carpet
Dimensions: —
Floor Type: Hardwood
Dimensions: —
Floor Type: Carpet
Full Bathrooms: 3
Bathroom Amenities: Separate Shower,Double Sink
Bathroom in Basement: 0
Rooms: Foyer,Sitting Room,Office,Recreation Room,Workshop,Eating Area,Game Room,Utility Room-Lower Level
Basement Description: Finished
Other Specifics
| 2 | |
| — | |
| — | |
| Patio, Storms/Screens | |
| Cul-De-Sac,Golf Course Lot | |
| 60 X 140 X 92 X 118 | |
| — | |
| Full | |
| Bar-Dry, Hardwood Floors, First Floor Laundry | |
| Range, Microwave, Dishwasher, Refrigerator, Washer, Dryer, Disposal | |
| Not in DB | |
| Park, Pool, Tennis Court(s), Curbs, Sidewalks, Street Lights, Street Paved | |
| — | |
| — | |
| Wood Burning |
Tax History
| Year | Property Taxes |
|---|---|
| 2020 | $6,898 |
Contact Agent
Nearby Similar Homes
Nearby Sold Comparables
Contact Agent
Listing Provided By
@properties



