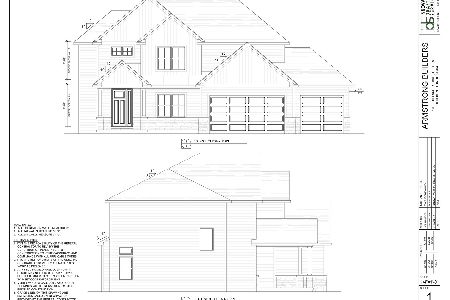1202 Reserve Court, Mahomet, Illinois 61853
$498,424
|
Sold
|
|
| Status: | Closed |
| Sqft: | 2,344 |
| Cost/Sqft: | $200 |
| Beds: | 3 |
| Baths: | 3 |
| Year Built: | — |
| Property Taxes: | $300 |
| Days On Market: | 4046 |
| Lot Size: | 0,38 |
Description
Custom open one story with large raised deck overlooking deep private lot in highly desirable Thornewood North. Walls of windows, cathedral ceilings, warm hardwoods, and designer porcelain tile welcome you to this open bright home! You will love the gourmet kitchen with high end cabinetry, a five burner stainless steel range, granite countertops and loads of storage. The spacious owner suite includes a spa like bath room and a huge custom walk in closet. The other two bedrooms on this floor share a delightful Jack & Jill bath. Downstairs you will find a large bright office, a spacious family/game room, a built in wet bar, an exercise room, a playroom, a full bath and two additional bedrooms! The home is professionally wired throughout for all technology & sound needs.
Property Specifics
| Single Family | |
| — | |
| Ranch | |
| — | |
| Full,Partial | |
| — | |
| No | |
| 0.38 |
| Champaign | |
| Thornewood | |
| 150 / Annual | |
| — | |
| Public | |
| Public Sewer | |
| 09438442 | |
| 151303447006 |
Nearby Schools
| NAME: | DISTRICT: | DISTANCE: | |
|---|---|---|---|
|
Grade School
Mahomet Elementary School |
CUSD | — | |
|
Middle School
Mahomet |
CUSD | Not in DB | |
|
High School
Mahomet High School |
CUSD | Not in DB | |
Property History
| DATE: | EVENT: | PRICE: | SOURCE: |
|---|---|---|---|
| 18 Dec, 2014 | Sold | $498,424 | MRED MLS |
| 16 Dec, 2014 | Under contract | $469,850 | MRED MLS |
| 15 Dec, 2014 | Listed for sale | $469,850 | MRED MLS |
Room Specifics
Total Bedrooms: 5
Bedrooms Above Ground: 3
Bedrooms Below Ground: 2
Dimensions: —
Floor Type: Hardwood
Dimensions: —
Floor Type: Hardwood
Dimensions: —
Floor Type: Ceramic Tile
Dimensions: —
Floor Type: —
Full Bathrooms: 3
Bathroom Amenities: Whirlpool
Bathroom in Basement: —
Rooms: Bedroom 5,Walk In Closet
Basement Description: Finished,Unfinished
Other Specifics
| 3 | |
| — | |
| — | |
| Deck, Porch | |
| Cul-De-Sac | |
| 65X229X208 | |
| — | |
| Full | |
| First Floor Bedroom, Vaulted/Cathedral Ceilings, Bar-Wet | |
| Cooktop, Dishwasher, Disposal, Microwave, Range Hood, Range, Refrigerator | |
| Not in DB | |
| Sidewalks | |
| — | |
| — | |
| Gas Log |
Tax History
| Year | Property Taxes |
|---|---|
| 2014 | $300 |
Contact Agent
Nearby Sold Comparables
Contact Agent
Listing Provided By
Coldwell Banker The R.E. Group





