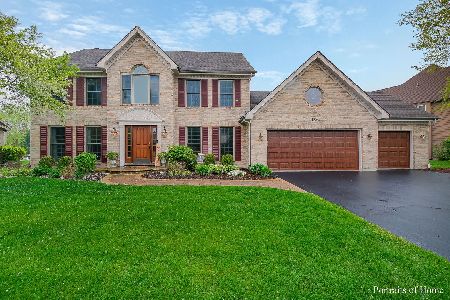1202 Thoroughbred Circle, St Charles, Illinois 60174
$700,000
|
Sold
|
|
| Status: | Closed |
| Sqft: | 3,645 |
| Cost/Sqft: | $196 |
| Beds: | 4 |
| Baths: | 3 |
| Year Built: | 1992 |
| Property Taxes: | $15,150 |
| Days On Market: | 495 |
| Lot Size: | 0,00 |
Description
Stunning Hunt Club 2 story! Grand 2 story entrance with open staircase and iron railings ~ Formal Living Room with Bay Window, Crown Molding ~ Formal Dining Room with Chair rail, Crown Molding ~ Remodeled 1/2 Bath on main level ~ Huge 2 story Family Room with Floor to Ceiling Brick Fireplace, Ceiling Fan ~ Large Kitchen with Hardwood Flooring, Island, Granite Counter Tops, Tiled Back Splash, SS Appliances, Planning Desk, Pantry, Recessed Lighting ~ Beautiful 3 Season Sun Room with Vaulted Ceiling, Skylights, Recessed Lighting, Tiled Flooring ~ First Floor Den with New Carpeting ~ Enormous Master Bedroom with 2 Walkin Closets, Double Tray Ceiling, Ceiling Fan, Sitting Area ~ Master Bath with Vaulted Ceiling, Dual Vanity, Jacuzzi Tub, Seperate Shower with New Glass Door, Ceramic Tile ~ Bedroom 2 with Bay Window, Ceiling Fan ~ Bedroom 3 with Walkin Closet and Ceiling Fan ~ Bedroom 4 with Vaulted Ceiling and Ceiling Fan ~ Updated Upper Hall Bathroom with Dual Vanity ~ Railing Overlook on 2nd Floor into Family Room with Iron Railings ~ Hardwood Flooring in Foyer, 1/2 Bath, through Kitchen ~ 1st Floor Laundry with Cabinets, Built in Utility Sink, Washer and Dryer Included ~ Custom Paver Patio with lighted Paver Piers ~ 3 1/2 Car Garage with openers, custom Epoxy flooring, Custom Garage Doors ~ Full Finished Basement with Wet Bar and Custom Shelving, Rec Area, Game Area, New Carpeting, Railing down Staircase ~ SOLID Interior Doors with New Hardware ~ White Trimwork Throughout ~ Tankless Water Heater ~ Furnace and A/C 9 yrs ~ Roof 2012 ~ Garage Doors 3 yrs ~ Pella Windowns under 10 yrs ~ Sunroom 2005 ~ Zoned Heating and Cooling ~ Concrete Driveway ~ Paver Walkway to Front Door ~ CUPB APPEAL 10!! Walk to Middle School and High School Quick Possession Possible. This Beautiful Home is in ABSOLUTE MOVE IN CONDITION !
Property Specifics
| Single Family | |
| — | |
| — | |
| 1992 | |
| — | |
| — | |
| No | |
| — |
| Kane | |
| — | |
| — / Not Applicable | |
| — | |
| — | |
| — | |
| 12167863 | |
| 0926129013 |
Nearby Schools
| NAME: | DISTRICT: | DISTANCE: | |
|---|---|---|---|
|
Grade School
Fox Ridge Elementary School |
303 | — | |
|
Middle School
Wredling Middle School |
303 | Not in DB | |
|
High School
St Charles East High School |
303 | Not in DB | |
Property History
| DATE: | EVENT: | PRICE: | SOURCE: |
|---|---|---|---|
| 31 Jan, 2025 | Sold | $700,000 | MRED MLS |
| 20 Dec, 2024 | Under contract | $714,900 | MRED MLS |
| — | Last price change | $739,900 | MRED MLS |
| 19 Sep, 2024 | Listed for sale | $739,900 | MRED MLS |
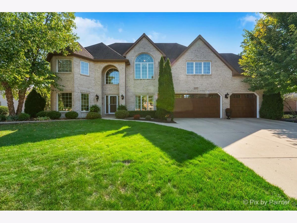
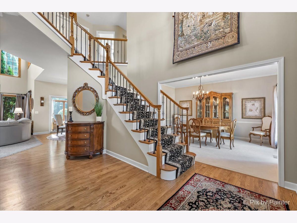
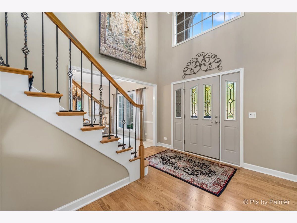
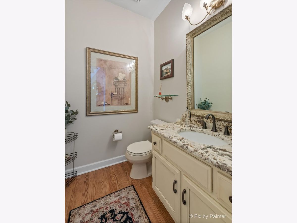
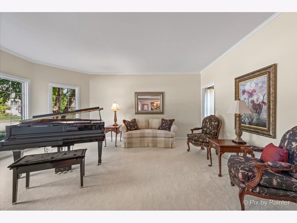
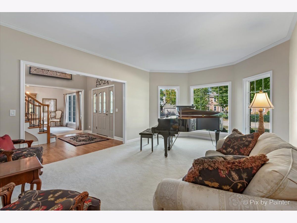
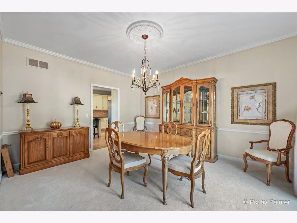
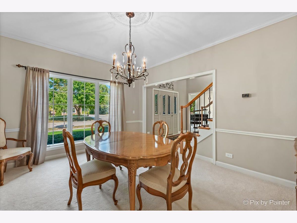
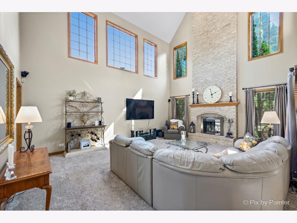
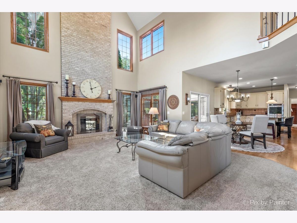
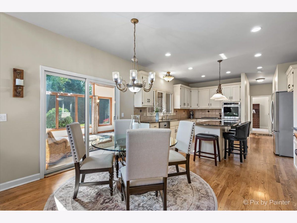
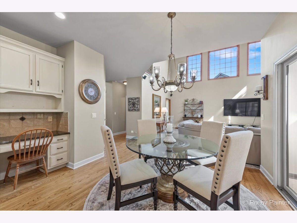
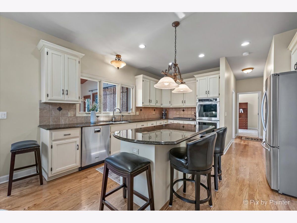
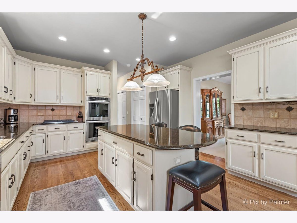
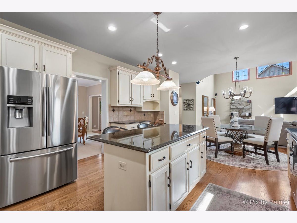
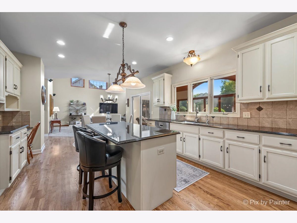
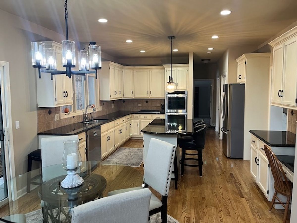
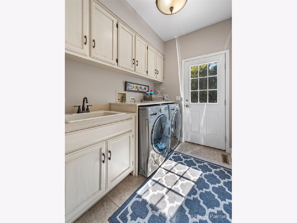
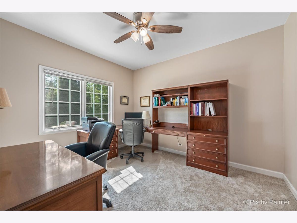
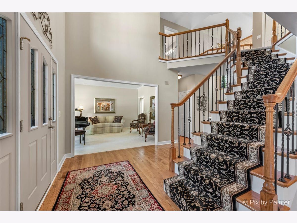
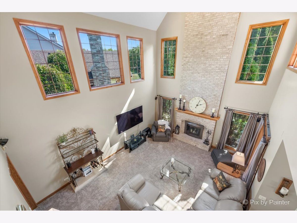
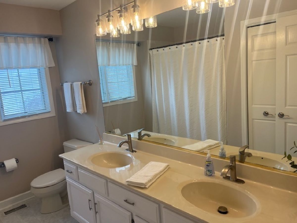
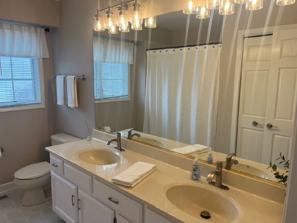
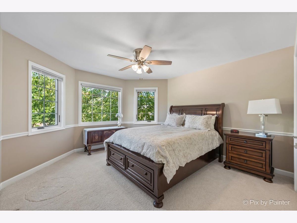
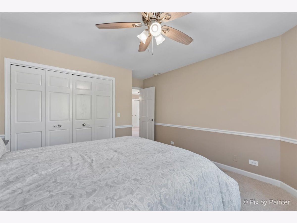
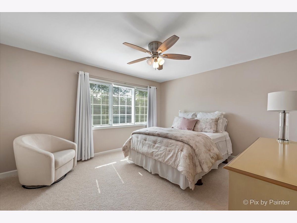
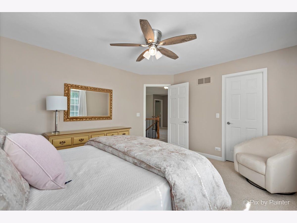
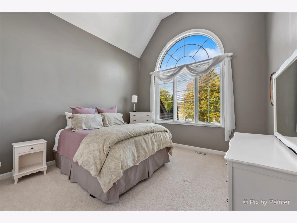
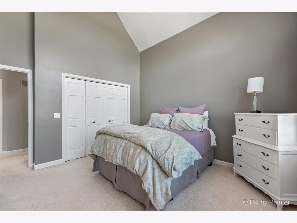
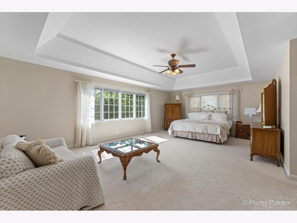
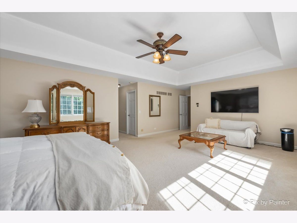
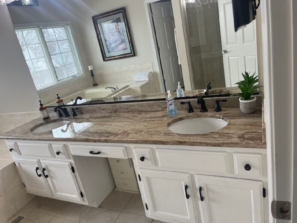
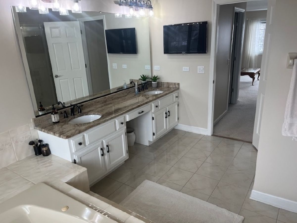
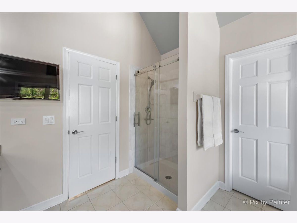
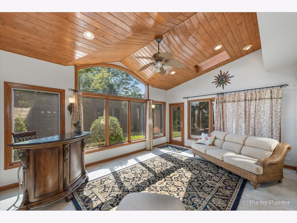

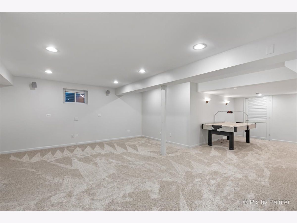
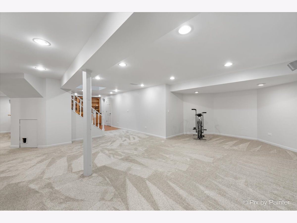
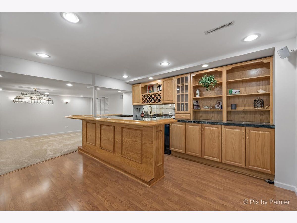
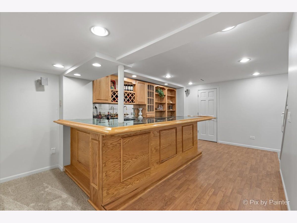
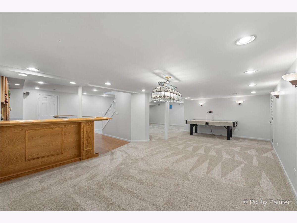
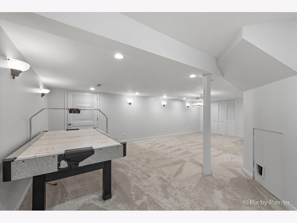
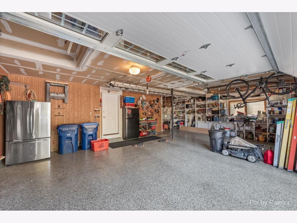
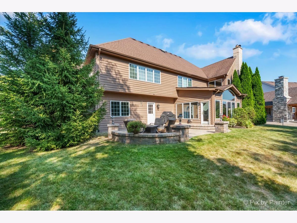
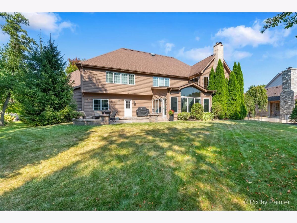
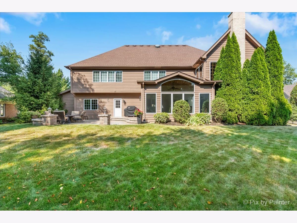
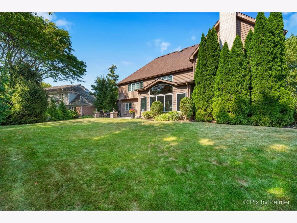
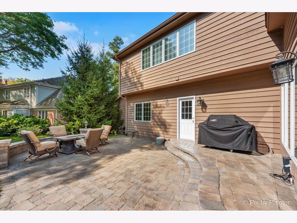
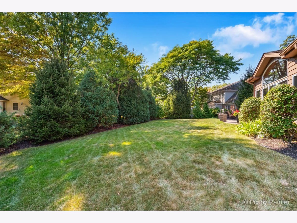
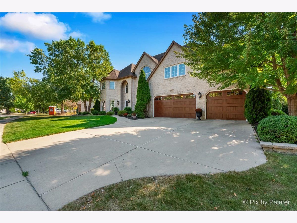
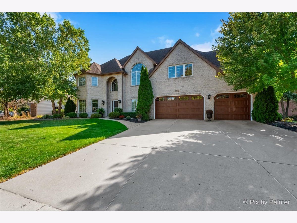
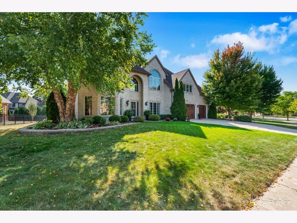
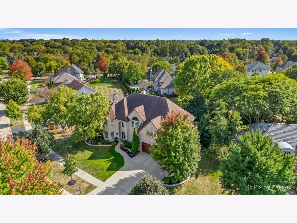
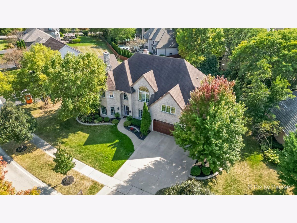
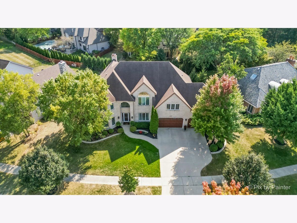
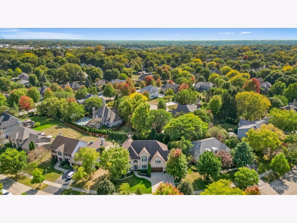
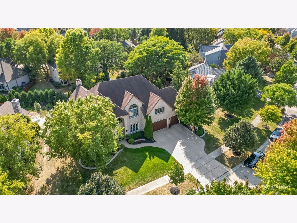
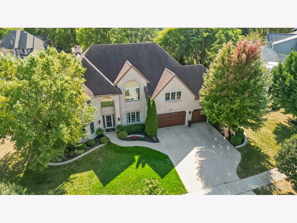
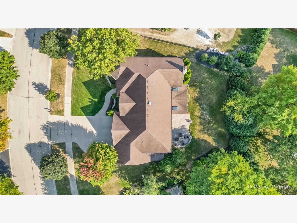
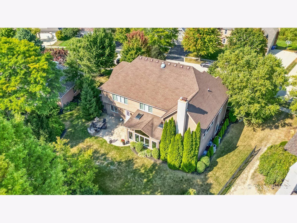
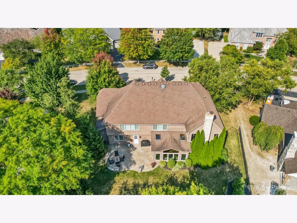
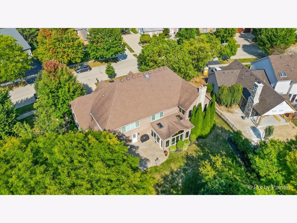
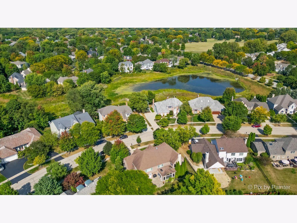
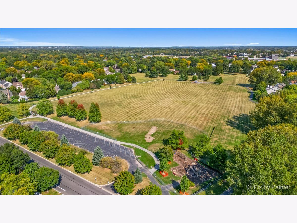
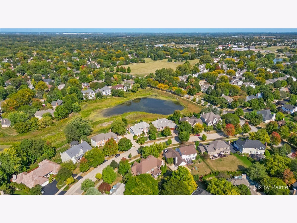
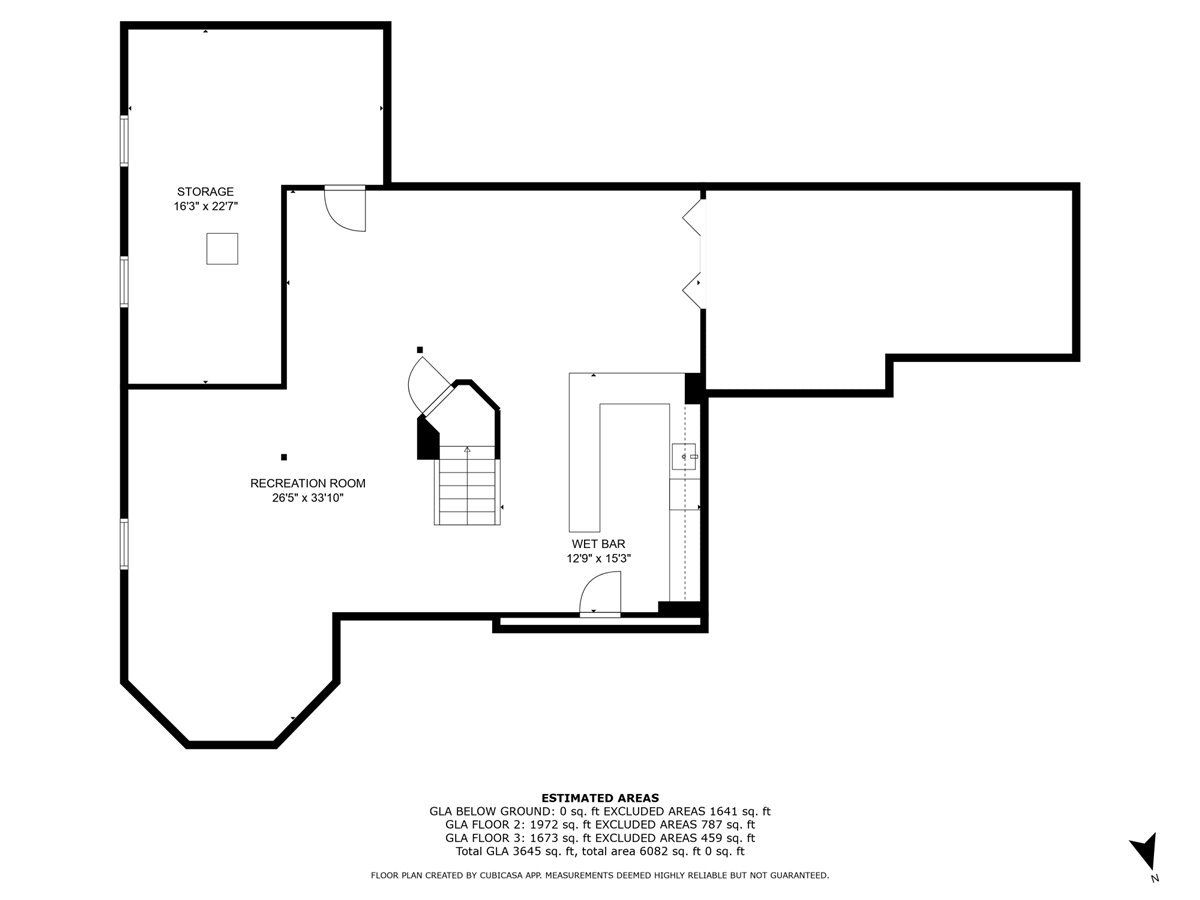
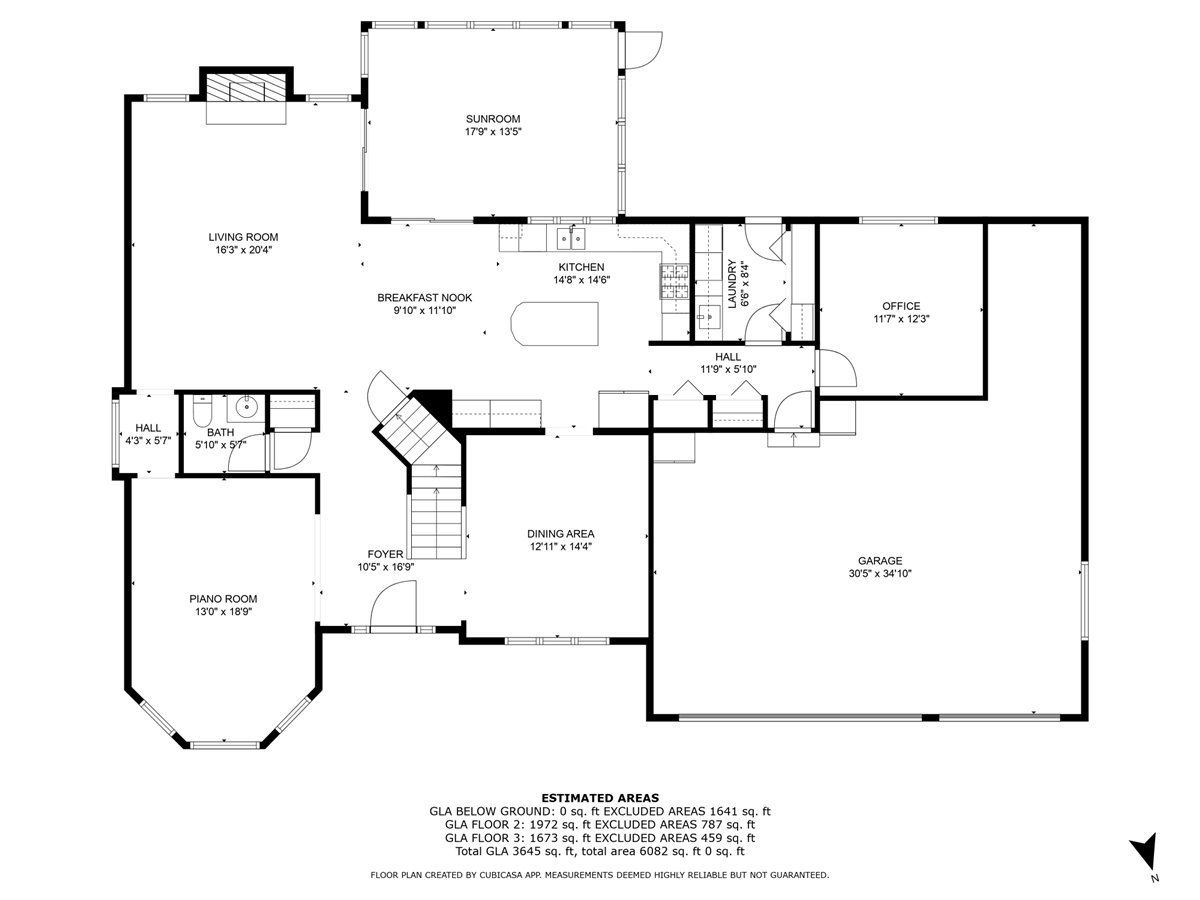
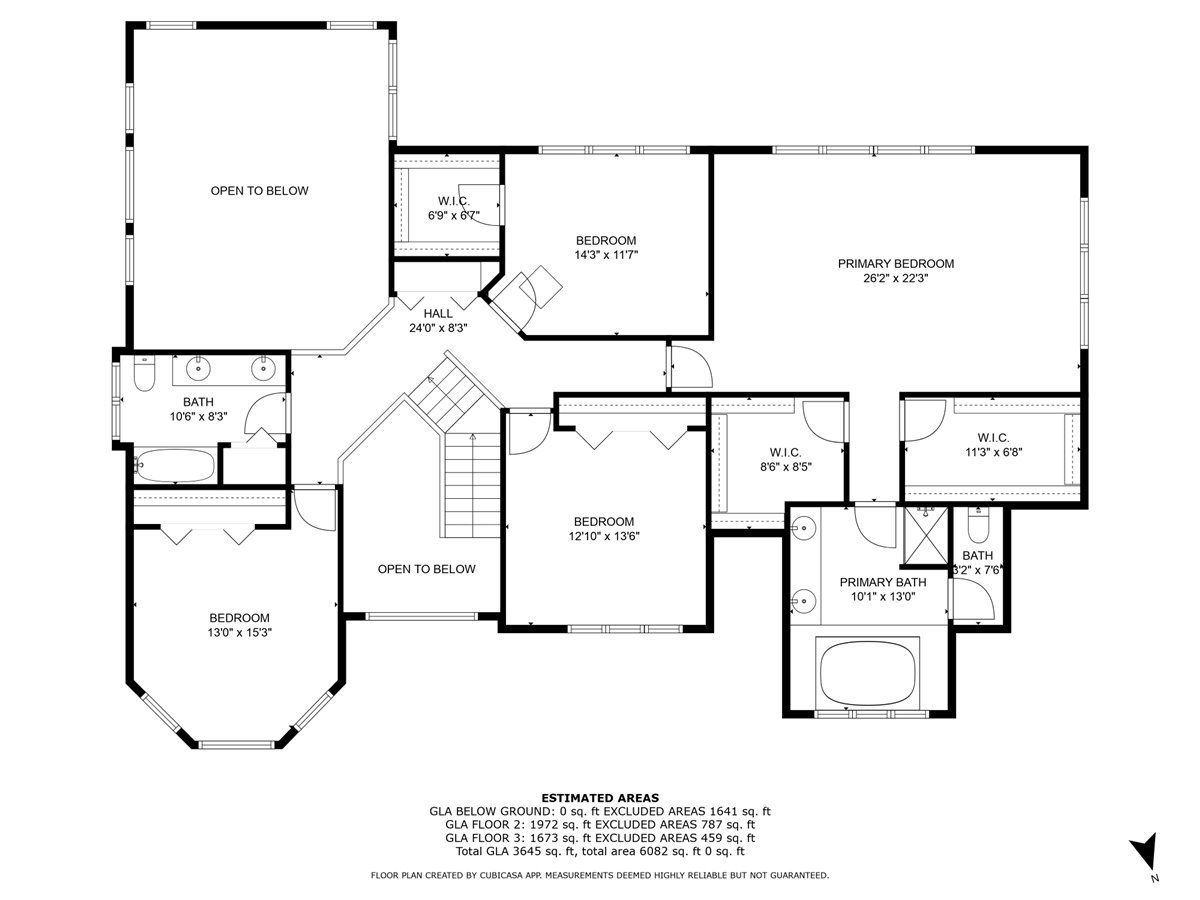
Room Specifics
Total Bedrooms: 4
Bedrooms Above Ground: 4
Bedrooms Below Ground: 0
Dimensions: —
Floor Type: —
Dimensions: —
Floor Type: —
Dimensions: —
Floor Type: —
Full Bathrooms: 3
Bathroom Amenities: —
Bathroom in Basement: 0
Rooms: —
Basement Description: Finished,Crawl
Other Specifics
| 3 | |
| — | |
| Concrete | |
| — | |
| — | |
| 13043 | |
| Full | |
| — | |
| — | |
| — | |
| Not in DB | |
| — | |
| — | |
| — | |
| — |
Tax History
| Year | Property Taxes |
|---|---|
| 2025 | $15,150 |
Contact Agent
Nearby Similar Homes
Nearby Sold Comparables
Contact Agent
Listing Provided By
HomeSmart Connect LLC




