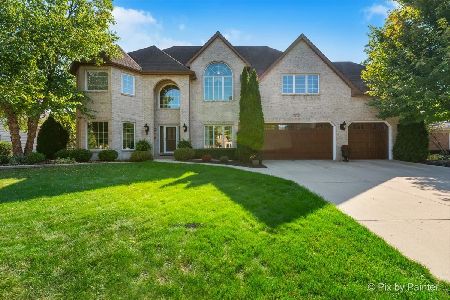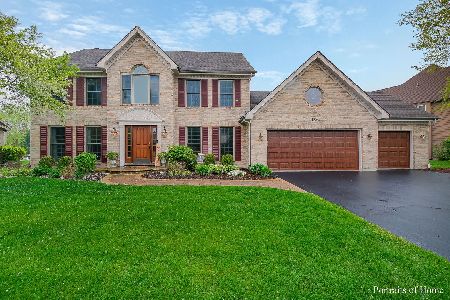1514 Triple Crown Court, St Charles, Illinois 60174
$446,000
|
Sold
|
|
| Status: | Closed |
| Sqft: | 2,987 |
| Cost/Sqft: | $154 |
| Beds: | 4 |
| Baths: | 3 |
| Year Built: | 1992 |
| Property Taxes: | $12,441 |
| Days On Market: | 3637 |
| Lot Size: | 0,33 |
Description
You will love this wonderful East Side home nestled on private cul-de-sac location. Transferred owner has done all the updating for you! Radon system~Newer: Low "E" windows, furnace, water heater, water softener, Kitchen Aid double oven and microwave, stove top, touch control faucet~Sump pump~Freshly painted hallway, first floor bath, kitchen, den, master and bedroom over garage~Two story foyer with catwalk, nine foot ceilings on first floor, dining room with in-laid hardwood, bay window, crown molding and wainscoting~Kitchen with granite, stainless steel appliances, hardwood, and flows into family room for great entertaining or everyday living! Vaulted family room boasts floor-to-ceiling oversized brick fireplace, skylights, and doors to deck~First floor den with full bath and laundry~Vaulted master bedroom with wic closets and bath with whirlpool, dual sinks, and shower~Three ample bedrooms and bath~Full basement to finish or storage~Walk to middle and high school plus Norris Center
Property Specifics
| Single Family | |
| — | |
| Traditional | |
| 1992 | |
| Full | |
| — | |
| No | |
| 0.33 |
| Kane | |
| Hunt Club | |
| 0 / Not Applicable | |
| None | |
| Public | |
| Public Sewer | |
| 09137857 | |
| 0926129007 |
Nearby Schools
| NAME: | DISTRICT: | DISTANCE: | |
|---|---|---|---|
|
Middle School
Wredling Middle School |
303 | Not in DB | |
|
High School
St Charles East High School |
303 | Not in DB | |
Property History
| DATE: | EVENT: | PRICE: | SOURCE: |
|---|---|---|---|
| 10 Jun, 2016 | Sold | $446,000 | MRED MLS |
| 11 Apr, 2016 | Under contract | $459,900 | MRED MLS |
| — | Last price change | $464,900 | MRED MLS |
| 12 Feb, 2016 | Listed for sale | $464,900 | MRED MLS |
| 17 Jul, 2025 | Sold | $755,000 | MRED MLS |
| 7 Jun, 2025 | Under contract | $719,900 | MRED MLS |
| 4 Jun, 2025 | Listed for sale | $719,900 | MRED MLS |
Room Specifics
Total Bedrooms: 4
Bedrooms Above Ground: 4
Bedrooms Below Ground: 0
Dimensions: —
Floor Type: Carpet
Dimensions: —
Floor Type: Carpet
Dimensions: —
Floor Type: Carpet
Full Bathrooms: 3
Bathroom Amenities: Whirlpool,Separate Shower,Double Sink
Bathroom in Basement: 0
Rooms: Den
Basement Description: Unfinished
Other Specifics
| 3 | |
| Concrete Perimeter | |
| Asphalt | |
| Deck, Patio, Storms/Screens | |
| Cul-De-Sac,Landscaped | |
| 121 X 170 X 121 X 56 | |
| — | |
| Full | |
| Vaulted/Cathedral Ceilings, Skylight(s), Hardwood Floors, In-Law Arrangement, First Floor Laundry, First Floor Full Bath | |
| Double Oven, Microwave, Dishwasher, Refrigerator, Disposal, Stainless Steel Appliance(s) | |
| Not in DB | |
| Sidewalks, Street Lights, Street Paved | |
| — | |
| — | |
| Attached Fireplace Doors/Screen, Gas Log, Gas Starter |
Tax History
| Year | Property Taxes |
|---|---|
| 2016 | $12,441 |
| 2025 | $12,763 |
Contact Agent
Nearby Similar Homes
Nearby Sold Comparables
Contact Agent
Listing Provided By
Baird & Warner







