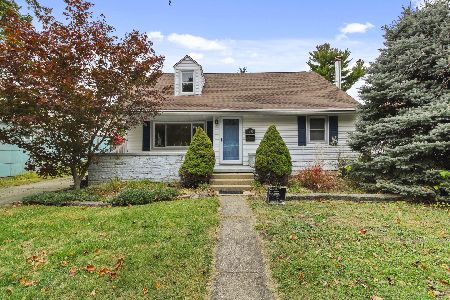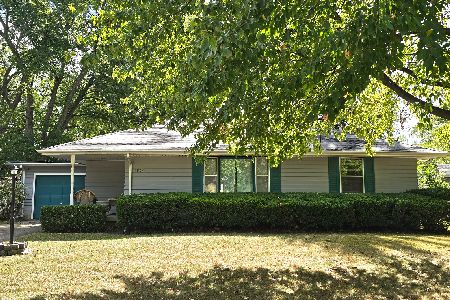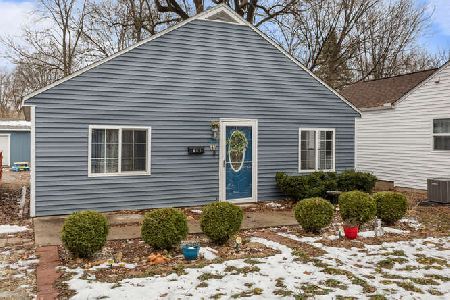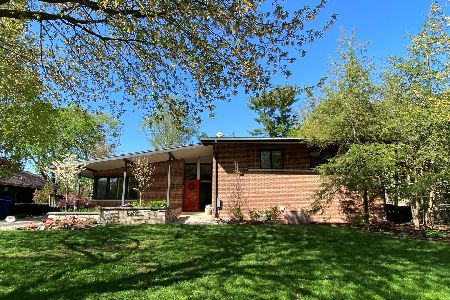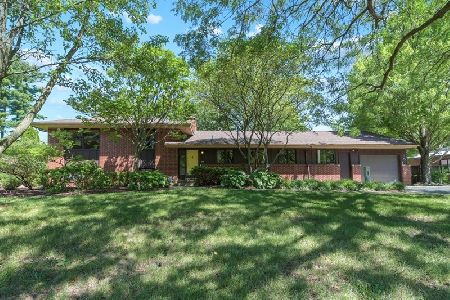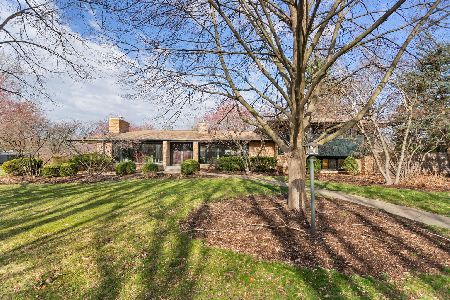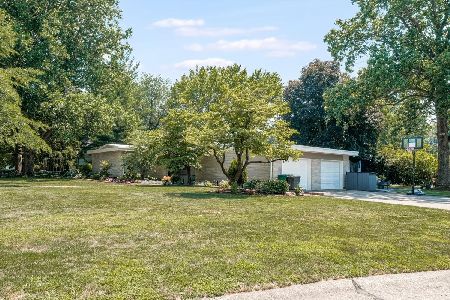1202 Waverly, Champaign, Illinois 61821
$290,000
|
Sold
|
|
| Status: | Closed |
| Sqft: | 2,688 |
| Cost/Sqft: | $112 |
| Beds: | 4 |
| Baths: | 3 |
| Year Built: | 1955 |
| Property Taxes: | $5,235 |
| Days On Market: | 4741 |
| Lot Size: | 0,00 |
Description
Located in the heart of Mayfair, this architecturally designed and solidly constructed home has been exceptionally maintained. The one owner, all brick residence offers an amazing combination living and formal dining room with brick fireplace, unique wood ceiling, wall of windows and floating cabinets! The efficient kitchen is designed with loads of cabinets and counters, the breakfast area features a built-in banquette. Great family room with loads of recessed storage, exceptional enclosed porch with second fireplace and in addition to the 2 car garage there is a carport. Lower level has approx. 193 sq. ft. making the home 2881 total sq. ft. Added features include: zoned heating and cooling, a generator, skylights and an irrigation system. Mayfair Park is less than 2 blocks away.
Property Specifics
| Single Family | |
| — | |
| Tri-Level | |
| 1955 | |
| None | |
| — | |
| No | |
| — |
| Champaign | |
| Mayfair | |
| — / — | |
| — | |
| Public | |
| Public Sewer | |
| 09437078 | |
| 442014329015 |
Nearby Schools
| NAME: | DISTRICT: | DISTANCE: | |
|---|---|---|---|
|
Grade School
Soc |
— | ||
|
Middle School
Call Unt 4 351-3701 |
Not in DB | ||
|
High School
Centennial High School |
Not in DB | ||
Property History
| DATE: | EVENT: | PRICE: | SOURCE: |
|---|---|---|---|
| 1 Apr, 2013 | Sold | $290,000 | MRED MLS |
| 25 Feb, 2013 | Under contract | $299,900 | MRED MLS |
| 11 Feb, 2013 | Listed for sale | $0 | MRED MLS |
| 5 Jul, 2022 | Sold | $476,100 | MRED MLS |
| 20 May, 2022 | Under contract | $399,900 | MRED MLS |
| 18 May, 2022 | Listed for sale | $399,900 | MRED MLS |
Room Specifics
Total Bedrooms: 5
Bedrooms Above Ground: 4
Bedrooms Below Ground: 1
Dimensions: —
Floor Type: Hardwood
Dimensions: —
Floor Type: Hardwood
Dimensions: —
Floor Type: —
Dimensions: —
Floor Type: —
Full Bathrooms: 3
Bathroom Amenities: —
Bathroom in Basement: —
Rooms: Bedroom 5
Basement Description: Crawl
Other Specifics
| 2 | |
| — | |
| — | |
| Porch | |
| — | |
| 98 X 146 X 85 X 143 | |
| — | |
| — | |
| Vaulted/Cathedral Ceilings, Skylight(s) | |
| Cooktop, Dishwasher, Disposal, Dryer, Microwave, Built-In Oven, Refrigerator, Washer | |
| Not in DB | |
| — | |
| — | |
| — | |
| Gas Starter, Wood Burning |
Tax History
| Year | Property Taxes |
|---|---|
| 2013 | $5,235 |
| 2022 | $7,154 |
Contact Agent
Nearby Similar Homes
Nearby Sold Comparables
Contact Agent
Listing Provided By
Coldwell Banker The R.E. Group



