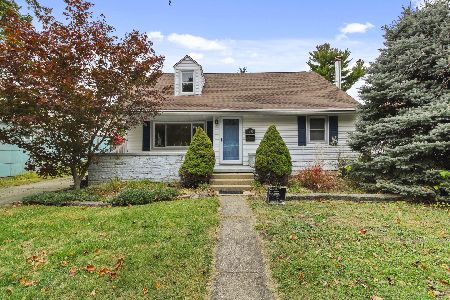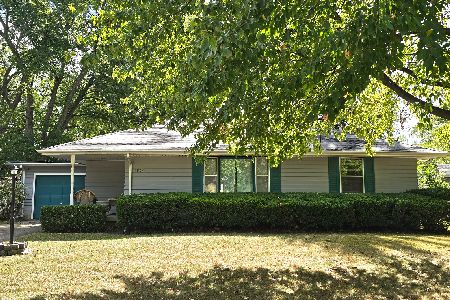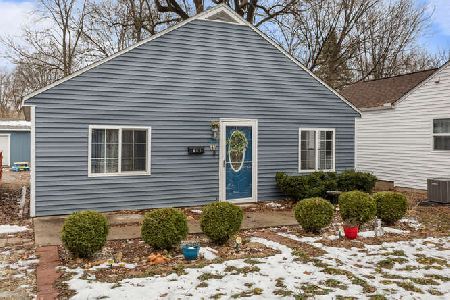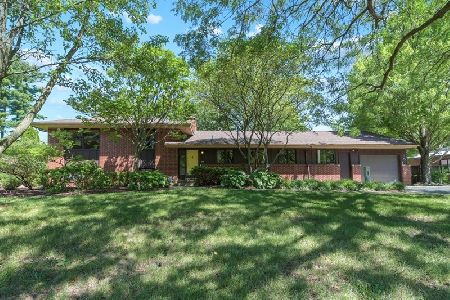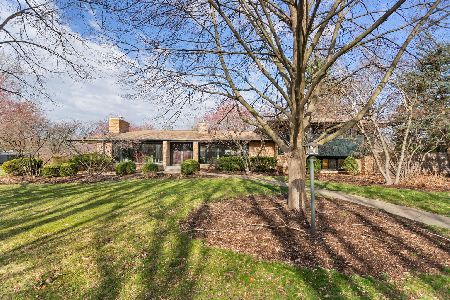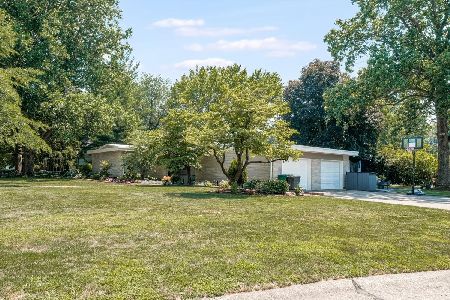1202 Waverly Drive, Champaign, Illinois 61821
$476,100
|
Sold
|
|
| Status: | Closed |
| Sqft: | 2,853 |
| Cost/Sqft: | $140 |
| Beds: | 5 |
| Baths: | 3 |
| Year Built: | 1955 |
| Property Taxes: | $7,154 |
| Days On Market: | 1358 |
| Lot Size: | 0,00 |
Description
This mid-century home will impress you with its style, unique architectural features and the number and quality of updates both inside and out. Slate floors greet you at the main entry and flow through the hall, breakfast nook and kitchen. The main living room stands out with a brick fireplace wall, arched wood ceiling and hardwood floors. This space is open to the dining room and features wide-open views to the backyard and plenty of natural light. The dining and living rooms incorporate mid-century design with floating cabinets along the wall and recessed storage. You will absolutely LOVE the 3-seasons room and its slate floors that tie-in with the interior slate, wood-burning fireplace and 3 sides of glass. This space draws you outside to enjoy the views, fireplace and access to the patio and fenced yard. The kitchen features an incredible update with new counters, cabinets, appliances, sink and prep sink. The kitchen layout offers multiple work stations and plenty of counter space for the gourmet chef or you take it easy and have your own dedicated coffee bar. Wood floors continue up the stairs and through the bedrooms. Each is spacious with louvered closet doors and built-in closet systems. Both bathrooms in the home have been completely remodeled and feature custom tile work, bright and clean finishes and a feel that definitely fits the home (plus a steam shower in one of the baths!). The lower level features it's own long list of upgrades with wood-grain tile floors, a 5th BR with cork flooring, recessed lighting, open space, steam shower in the bath and plenty of storage. Extras: Irrigation system, dual hvac zones installed in 2016/2020, back-up generator, less than 2 blocks to Mayfair Park!
Property Specifics
| Single Family | |
| — | |
| — | |
| 1955 | |
| — | |
| — | |
| No | |
| — |
| Champaign | |
| Mayfair | |
| — / Not Applicable | |
| — | |
| — | |
| — | |
| 11403486 | |
| 442014329015 |
Nearby Schools
| NAME: | DISTRICT: | DISTANCE: | |
|---|---|---|---|
|
Grade School
Unit 4 Of Choice |
4 | — | |
|
Middle School
Champaign/middle Call Unit 4 351 |
4 | Not in DB | |
|
High School
Centennial High School |
4 | Not in DB | |
Property History
| DATE: | EVENT: | PRICE: | SOURCE: |
|---|---|---|---|
| 1 Apr, 2013 | Sold | $290,000 | MRED MLS |
| 25 Feb, 2013 | Under contract | $299,900 | MRED MLS |
| 11 Feb, 2013 | Listed for sale | $0 | MRED MLS |
| 5 Jul, 2022 | Sold | $476,100 | MRED MLS |
| 20 May, 2022 | Under contract | $399,900 | MRED MLS |
| 18 May, 2022 | Listed for sale | $399,900 | MRED MLS |
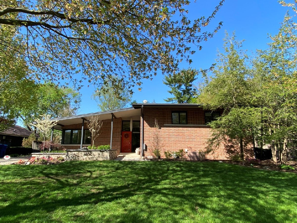
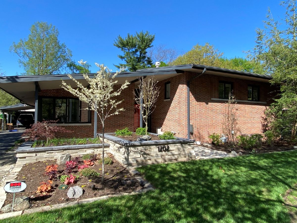
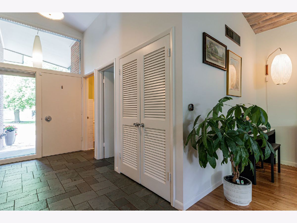
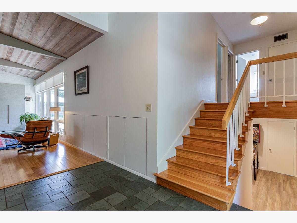
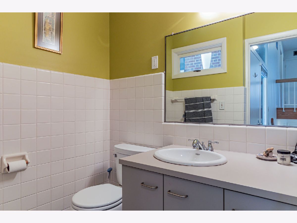
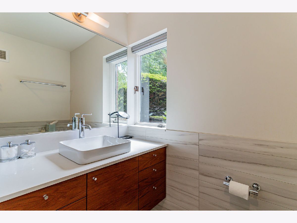
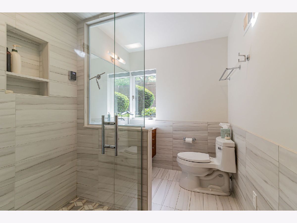
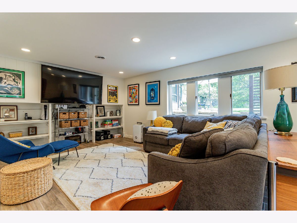
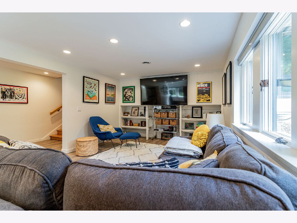
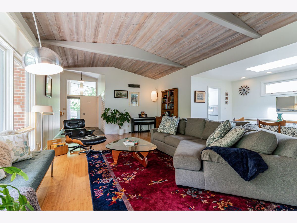
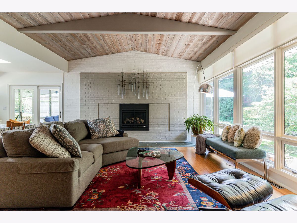
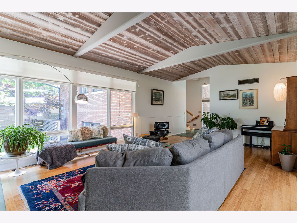
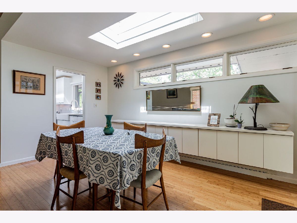
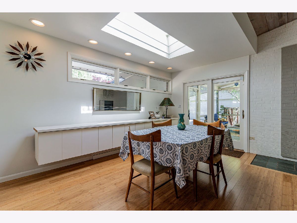
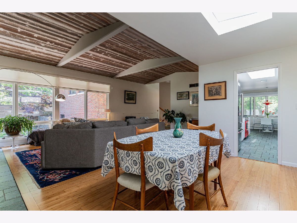
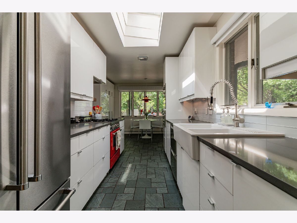
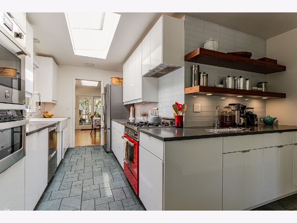
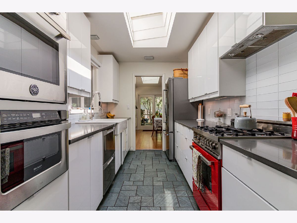
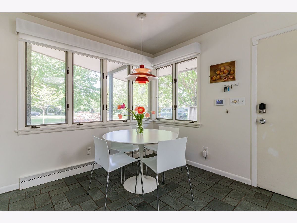
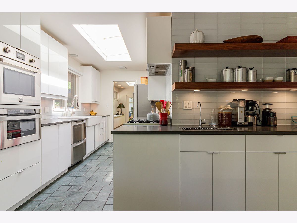
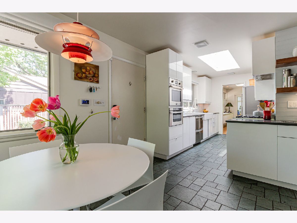
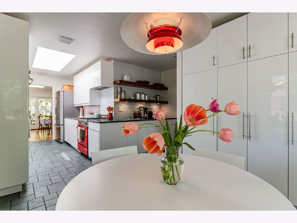
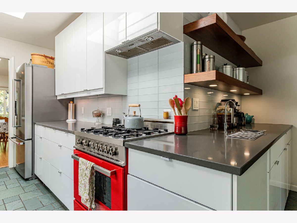
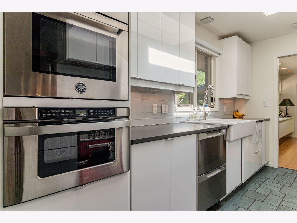
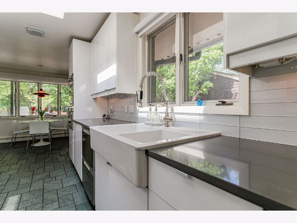
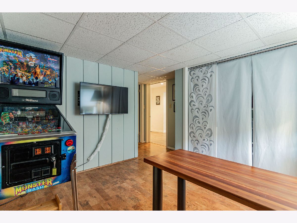
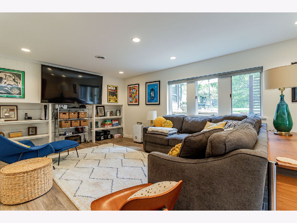
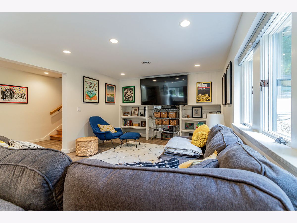
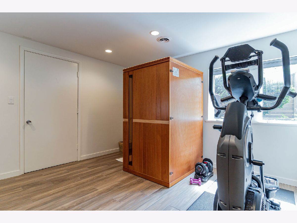
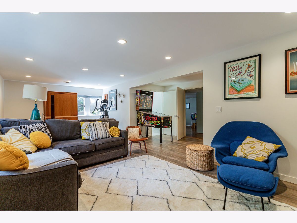
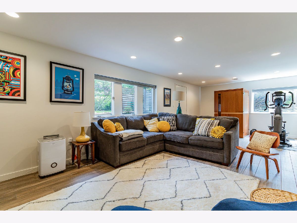
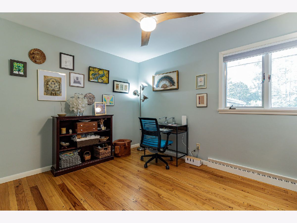
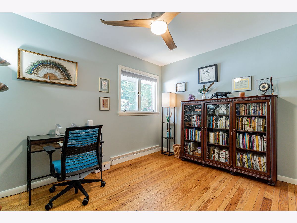
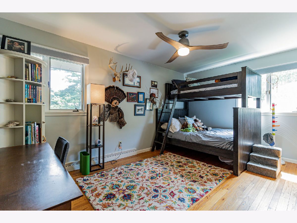
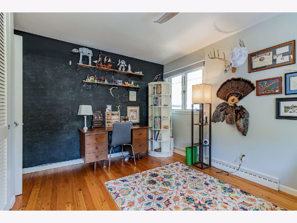
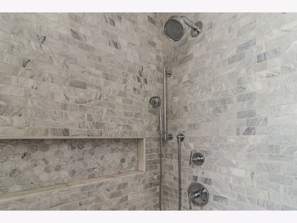
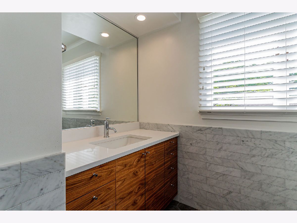
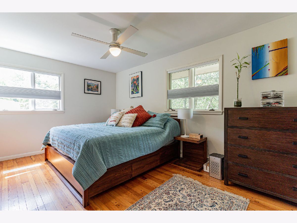
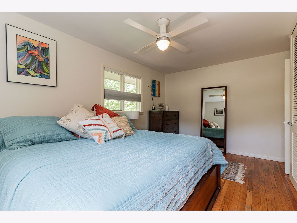
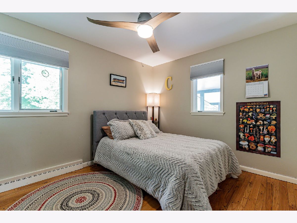
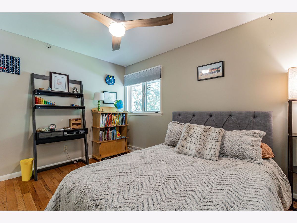
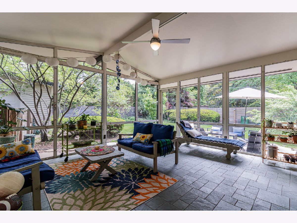
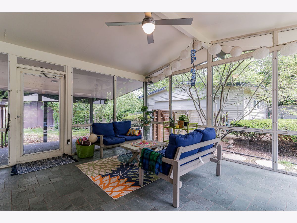
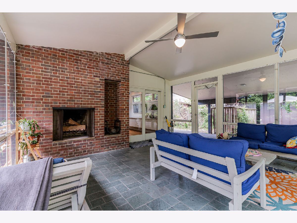
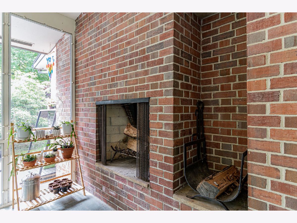
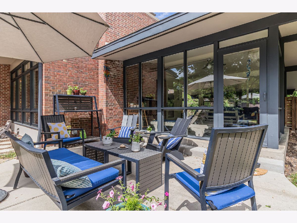
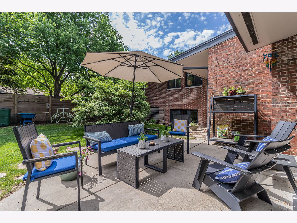
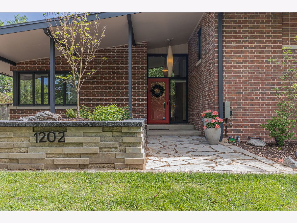
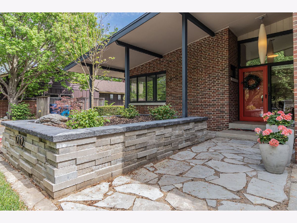
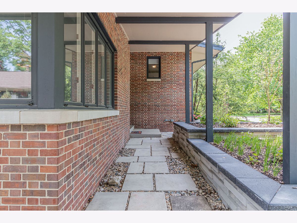
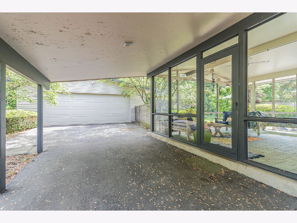
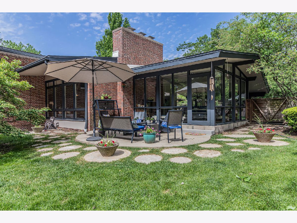
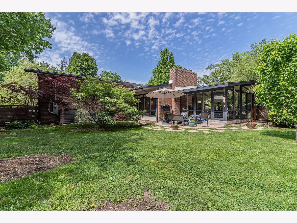
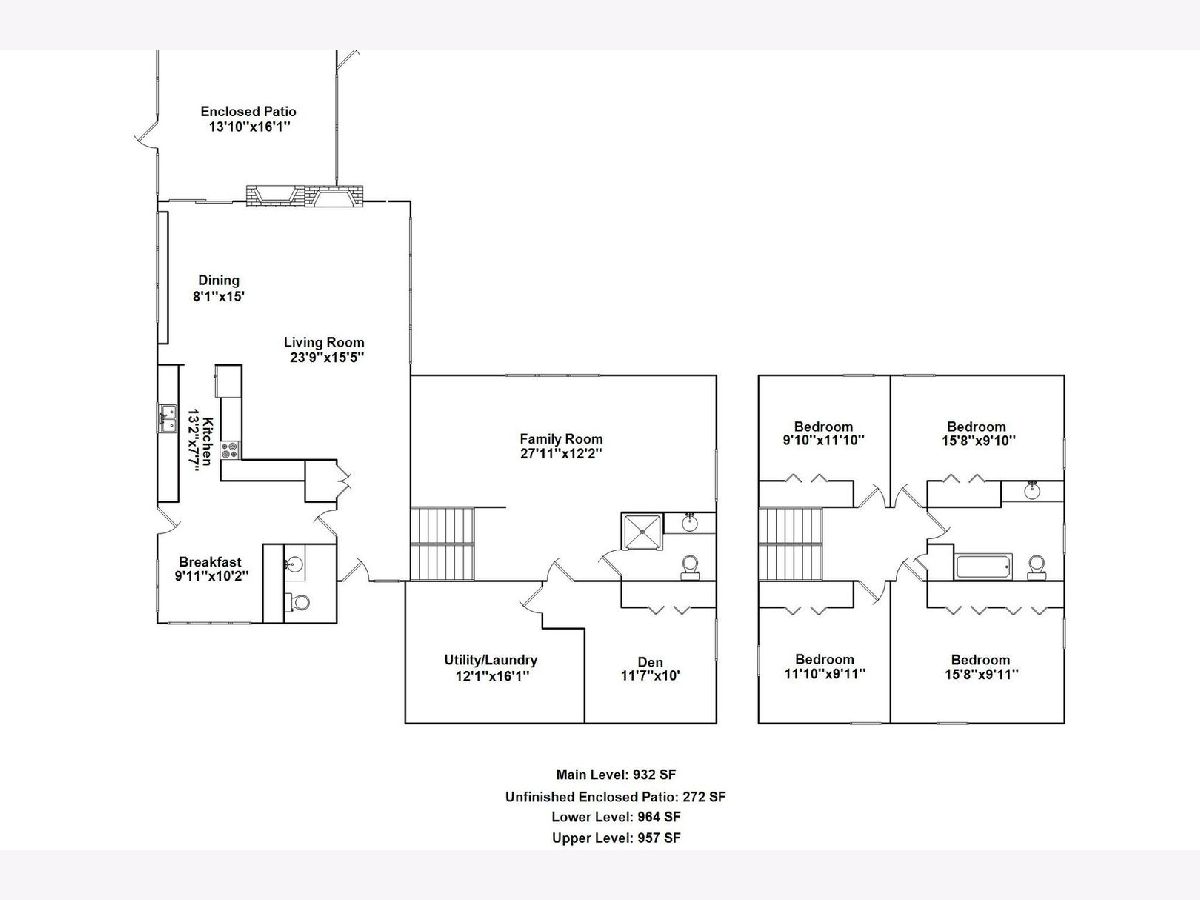
Room Specifics
Total Bedrooms: 5
Bedrooms Above Ground: 5
Bedrooms Below Ground: 0
Dimensions: —
Floor Type: —
Dimensions: —
Floor Type: —
Dimensions: —
Floor Type: —
Dimensions: —
Floor Type: —
Full Bathrooms: 3
Bathroom Amenities: Separate Shower
Bathroom in Basement: 0
Rooms: —
Basement Description: Crawl,Slab
Other Specifics
| 2 | |
| — | |
| — | |
| — | |
| — | |
| 85X143X98X146.27 | |
| — | |
| — | |
| — | |
| — | |
| Not in DB | |
| — | |
| — | |
| — | |
| — |
Tax History
| Year | Property Taxes |
|---|---|
| 2013 | $5,235 |
| 2022 | $7,154 |
Contact Agent
Nearby Similar Homes
Nearby Sold Comparables
Contact Agent
Listing Provided By
KELLER WILLIAMS-TREC



