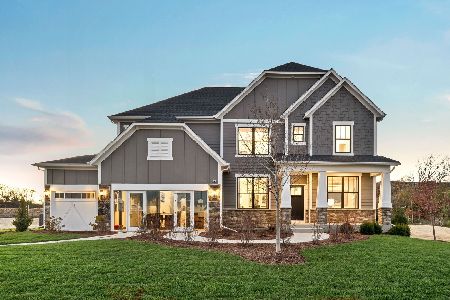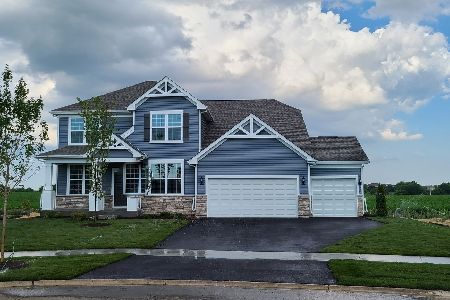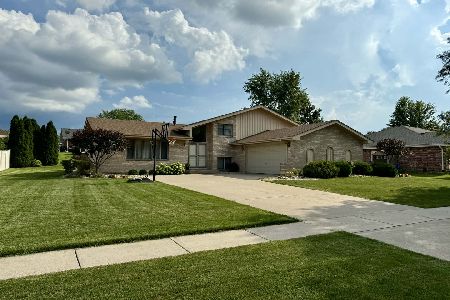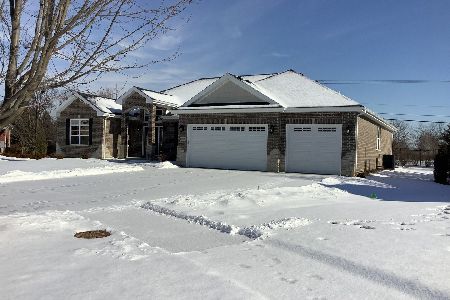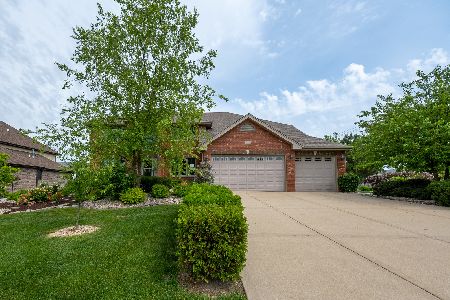12021 Kent Trail, Mokena, Illinois 60448
$800,000
|
Sold
|
|
| Status: | Closed |
| Sqft: | 4,400 |
| Cost/Sqft: | $182 |
| Beds: | 4 |
| Baths: | 4 |
| Year Built: | 2012 |
| Property Taxes: | $15,275 |
| Days On Market: | 1361 |
| Lot Size: | 0,38 |
Description
ABSOLUTELY STUNNING 2 Story in Foxborough Estates!! Boasting an outstanding 6800 square feet of high end finished living space. This beautiful gem is outfitted with tons of upgrades and amazing features! From the moment you walk in, you are greeted by quality features such as the hand-scraped wide plank hardwood flooring that spans the main level, crown molding, wainscoting, 5.25" thick white trim, and solid wood doors! A large formal living room and office with French doors flows easily to the big formal dining room. Continue to the gourmet eat-in kitchen that boasts NEW quartz countertops (2021), island w/breakfast bar, stainless steel appliances, pantry closet, farmhouse styled sink, plantation shutters, tile back splash, plenty of white cabinets, and mini fridge! Head through the eating area to the grand 2 story family room with a stone decor 2 story gas fireplace. Take a look downstairs to the massive full finished basement that offers a big wet-bar area, huge rec room & play room, full bath, serving counter that is perfect for entertaining, and plenty of storage space! A forced walkout makes this perfect to enjoy the backyard with brick paver patio, composite deck, and Rainbow swing set! Upstairs showcases a huge loft overlooking the family room, 2nd level laundry, and princess suite w/shared bath! Master bedroom features tray ceilings, big walk-in closet, and controls for the Nest thermostat. A terrific master bath with double sinks, whirlpool tub, walk-in tiled shower, and water closet. Such a beauty of a home, don't pass this one up!! Cul-de-sac location in one of the most sought after subdivisions in the area. Just minutes away from expressways, hospital, train stations, great restaurants and shopping. New Lenox grade schools and Lincoln-Way Central high school.
Property Specifics
| Single Family | |
| — | |
| — | |
| 2012 | |
| — | |
| — | |
| No | |
| 0.38 |
| Will | |
| Foxborough Estates | |
| 300 / Annual | |
| — | |
| — | |
| — | |
| 11423195 | |
| 1508122050130000 |
Property History
| DATE: | EVENT: | PRICE: | SOURCE: |
|---|---|---|---|
| 24 Jun, 2022 | Sold | $800,000 | MRED MLS |
| 8 Jun, 2022 | Under contract | $799,808 | MRED MLS |
| 6 Jun, 2022 | Listed for sale | $799,808 | MRED MLS |
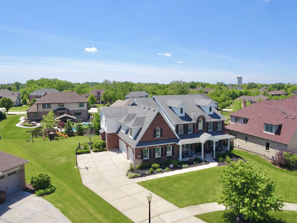
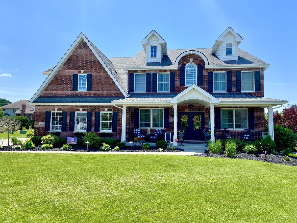
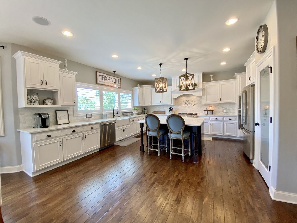
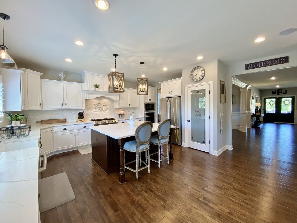
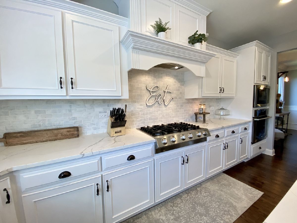
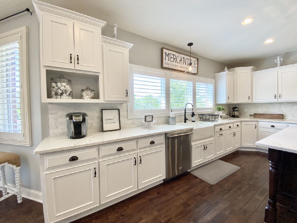
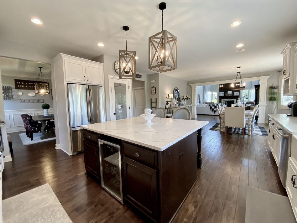
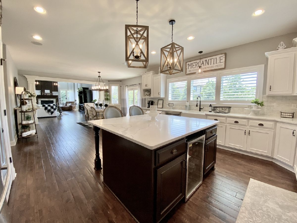
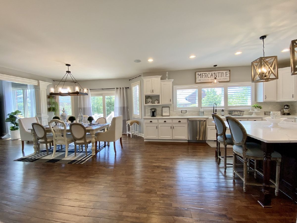
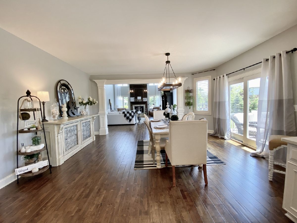
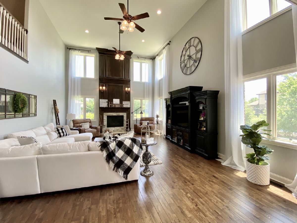
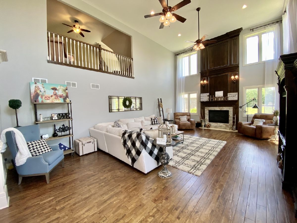
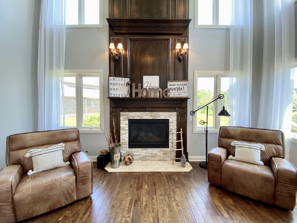
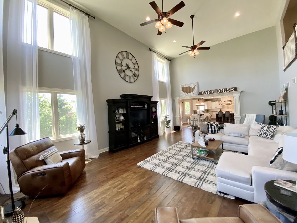
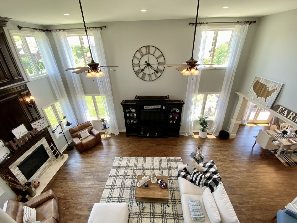
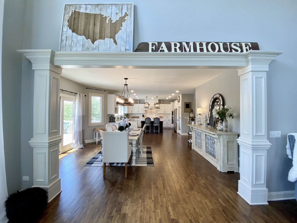
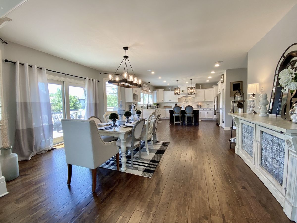
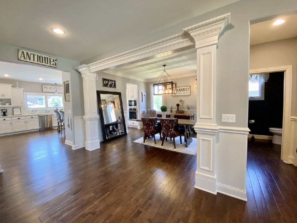
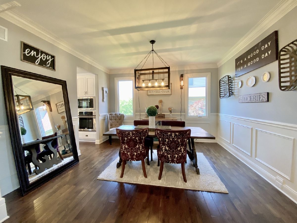
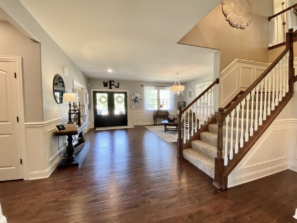
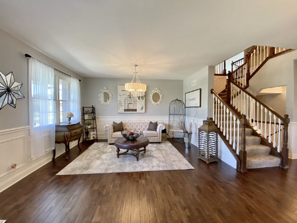
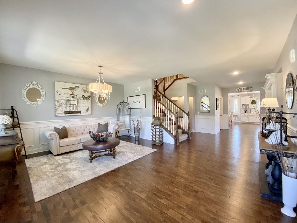
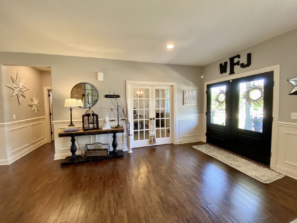
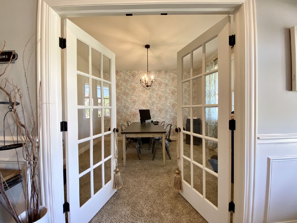
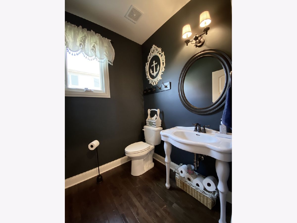
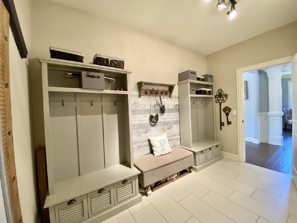
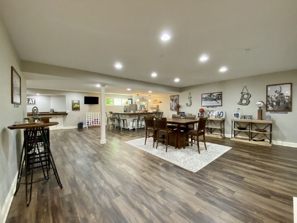
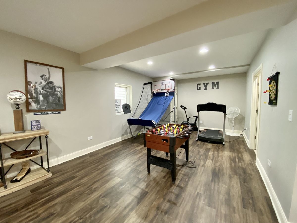
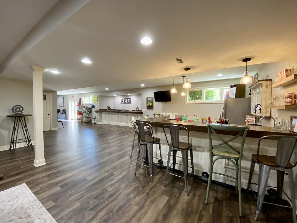
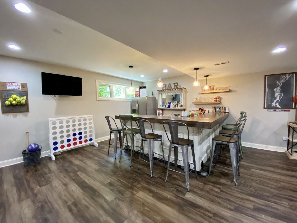
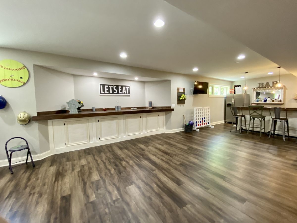
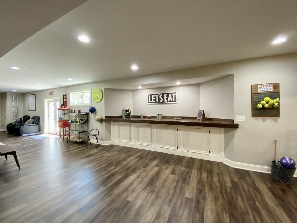
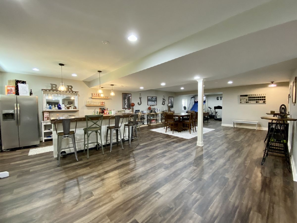
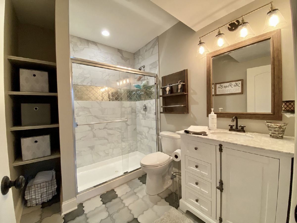
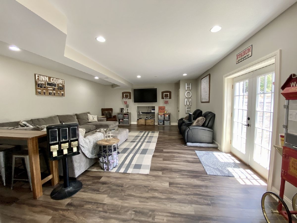
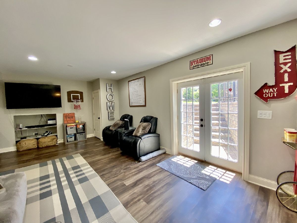
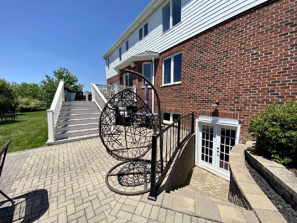
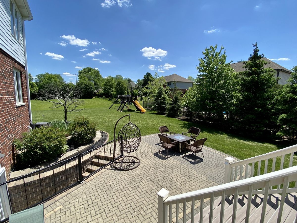
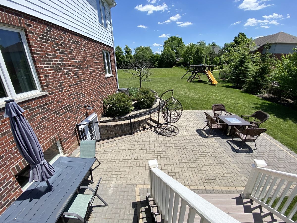
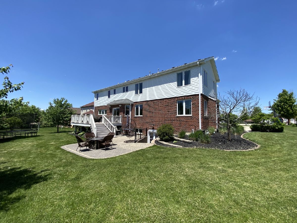
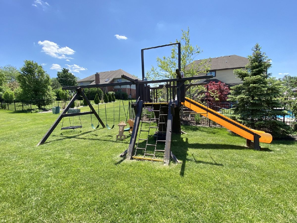
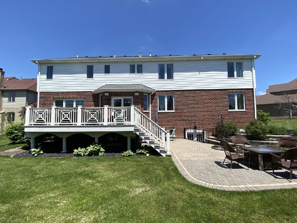
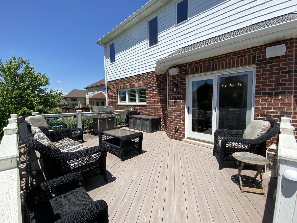
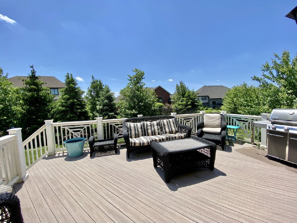
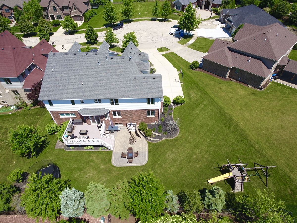
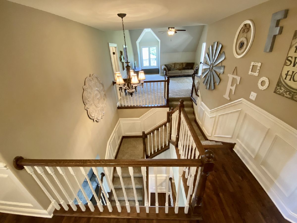
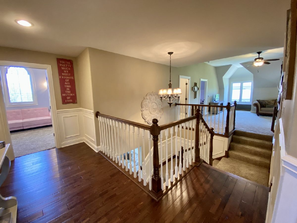
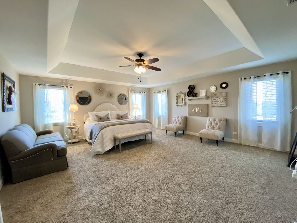
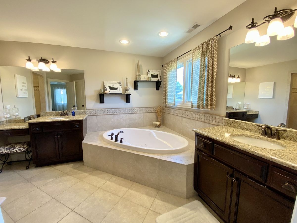
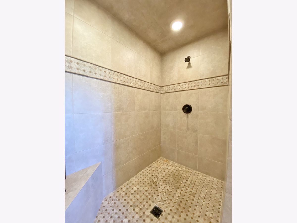
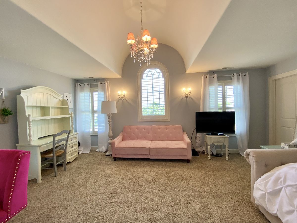
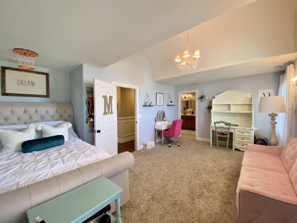
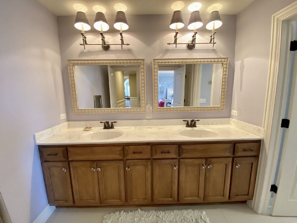
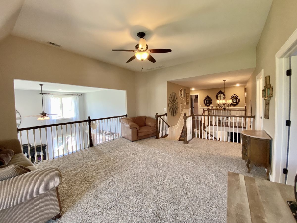
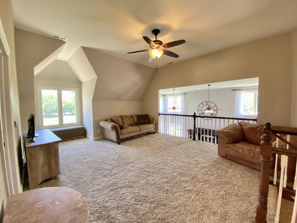
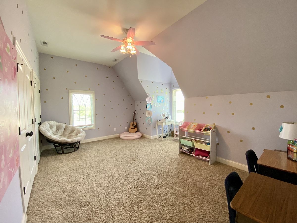
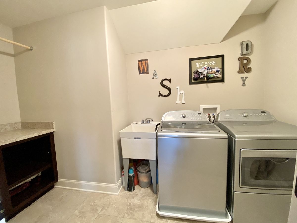
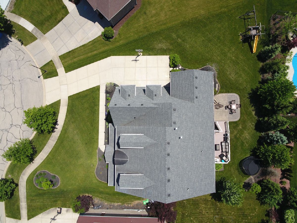
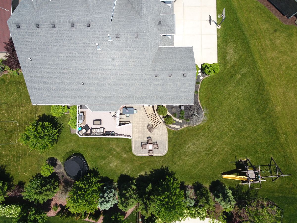
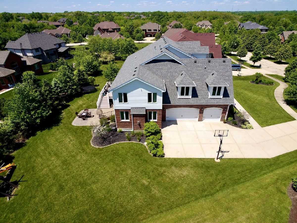
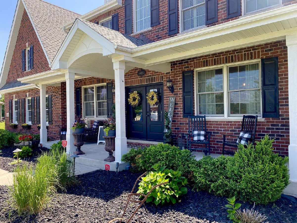
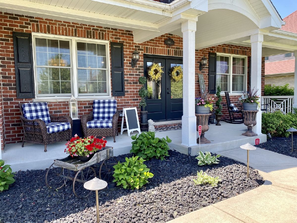
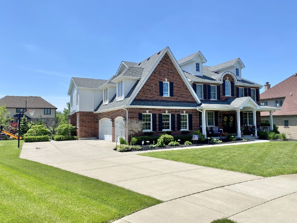
Room Specifics
Total Bedrooms: 4
Bedrooms Above Ground: 4
Bedrooms Below Ground: 0
Dimensions: —
Floor Type: —
Dimensions: —
Floor Type: —
Dimensions: —
Floor Type: —
Full Bathrooms: 4
Bathroom Amenities: Whirlpool,Separate Shower,Double Sink,European Shower
Bathroom in Basement: 1
Rooms: —
Basement Description: Finished,Exterior Access,Lookout
Other Specifics
| 3 | |
| — | |
| Concrete | |
| — | |
| — | |
| 95X150X138X165 | |
| — | |
| — | |
| — | |
| — | |
| Not in DB | |
| — | |
| — | |
| — | |
| — |
Tax History
| Year | Property Taxes |
|---|---|
| 2022 | $15,275 |
Contact Agent
Nearby Similar Homes
Nearby Sold Comparables
Contact Agent
Listing Provided By
Century 21 Pride Realty


