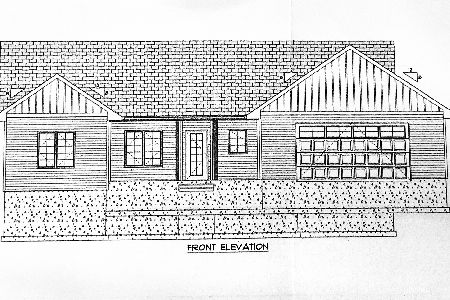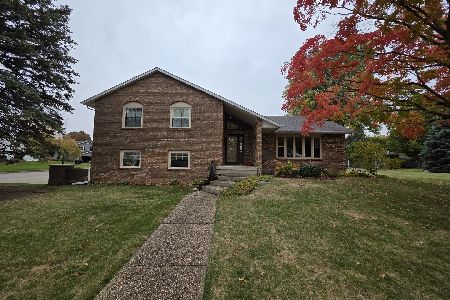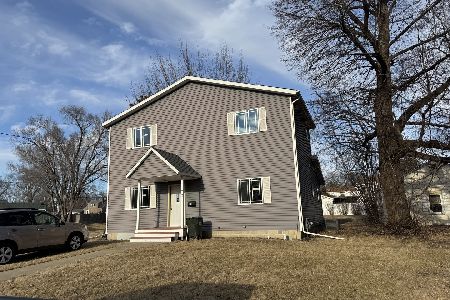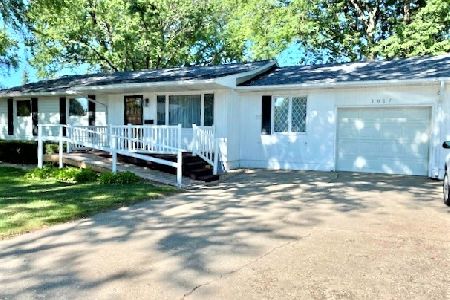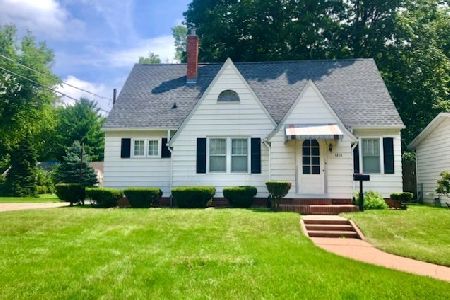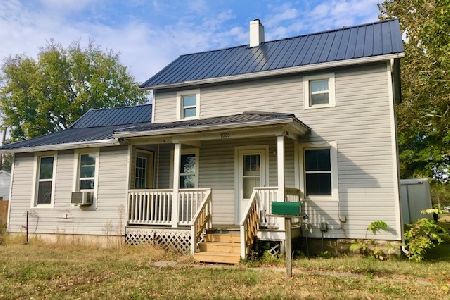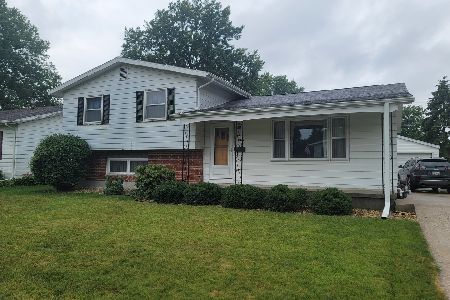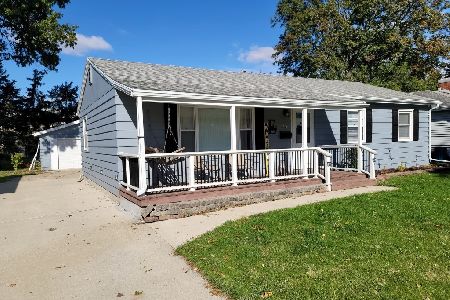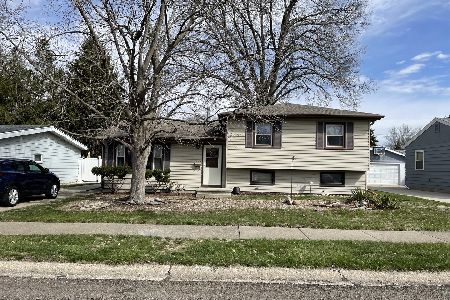1203 18th Street, Sterling, Illinois 61081
$129,000
|
Sold
|
|
| Status: | Closed |
| Sqft: | 2,200 |
| Cost/Sqft: | $59 |
| Beds: | 4 |
| Baths: | 2 |
| Year Built: | 1970 |
| Property Taxes: | $2,942 |
| Days On Market: | 1628 |
| Lot Size: | 0,17 |
Description
WELCOME HOME to this 4 bedroom, 2 bathroom home with a finished lower level! Two story delight with formal dining room, over sized living room and additional living space in the finished lower level complete with family room and playroom. Upstairs you will find 4 bedrooms, a full bathroom and a walk in closet. The 4th bedroom has been converted to a home office with built in bookcases. Many updates have been done: furnace, air conditioner, hot water heater & Nest thermostat system. Outside you will love your backyard with storage shed. Appliances are all included. Call for your showing today!
Property Specifics
| Single Family | |
| — | |
| Traditional | |
| 1970 | |
| Full | |
| — | |
| No | |
| 0.17 |
| Whiteside | |
| — | |
| — / Not Applicable | |
| None | |
| Public | |
| Public Sewer | |
| 11161203 | |
| 11153780050000 |
Property History
| DATE: | EVENT: | PRICE: | SOURCE: |
|---|---|---|---|
| 18 Jul, 2008 | Sold | $129,500 | MRED MLS |
| 1 Jun, 2008 | Listed for sale | $129,500 | MRED MLS |
| 3 Sep, 2021 | Sold | $129,000 | MRED MLS |
| 22 Jul, 2021 | Under contract | $129,000 | MRED MLS |
| 19 Jul, 2021 | Listed for sale | $129,000 | MRED MLS |
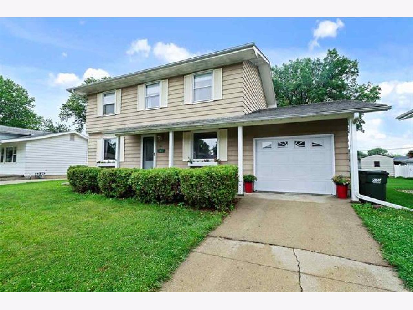
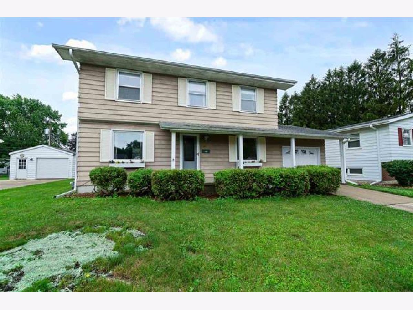
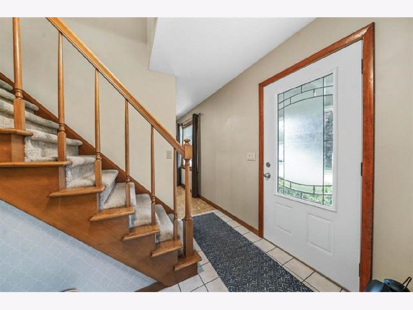
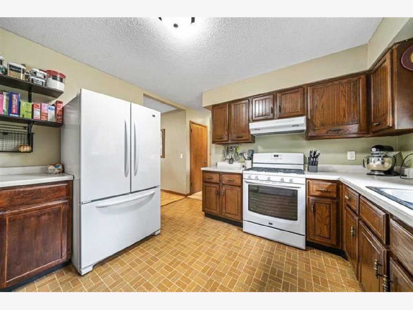
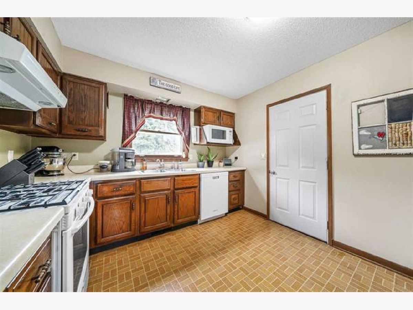
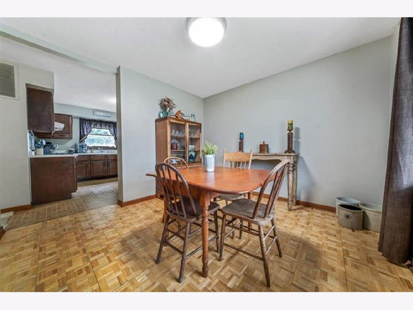
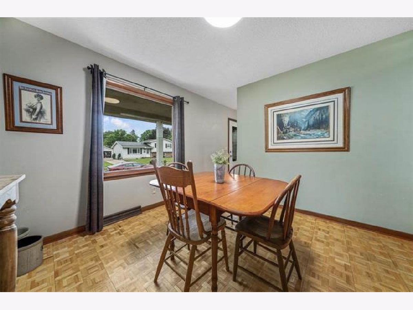
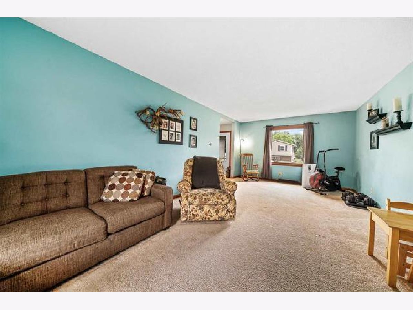
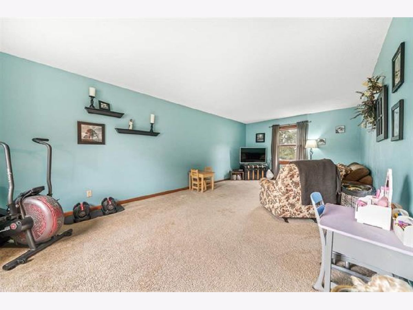
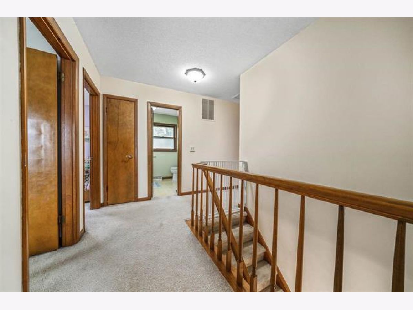
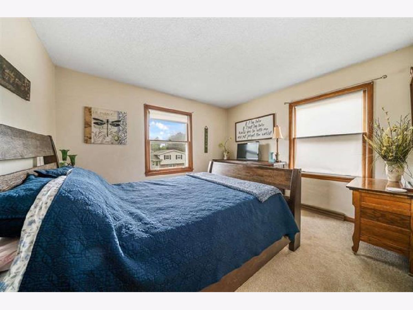
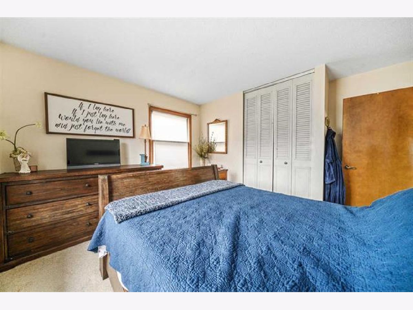
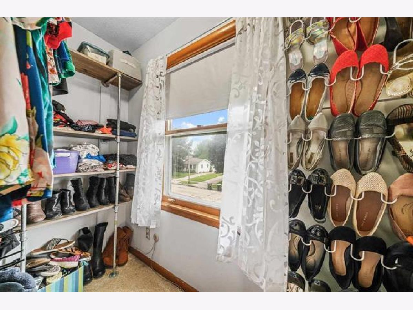
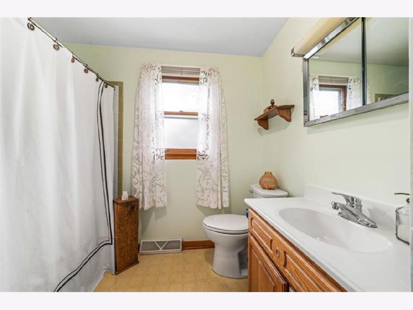
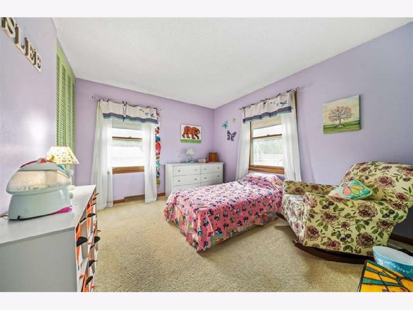
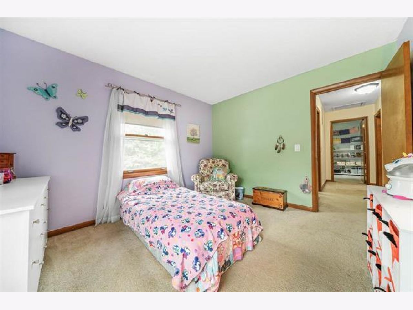
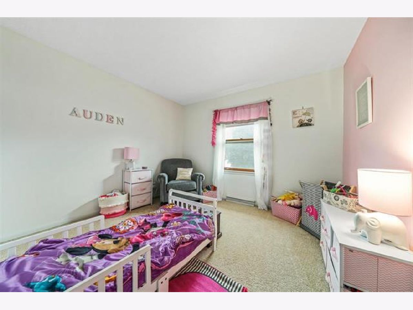
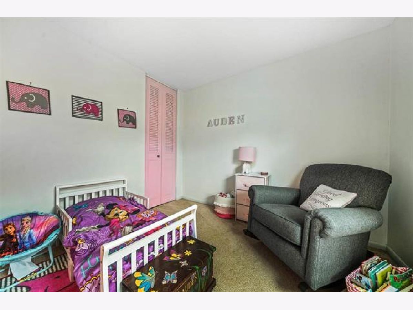
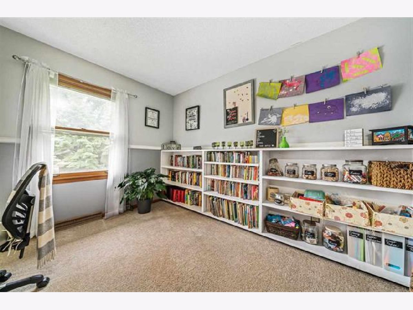
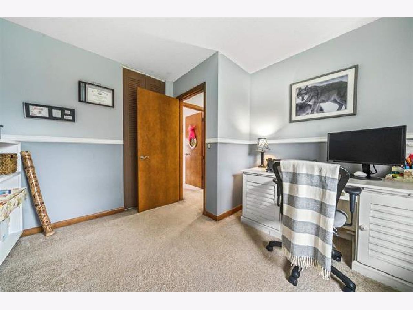
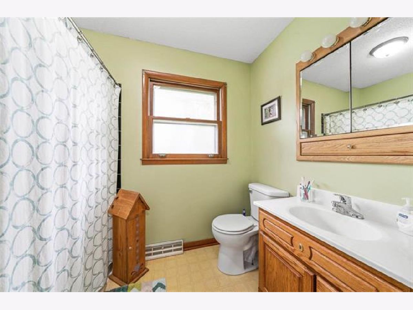
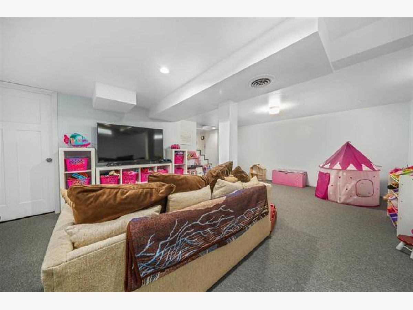
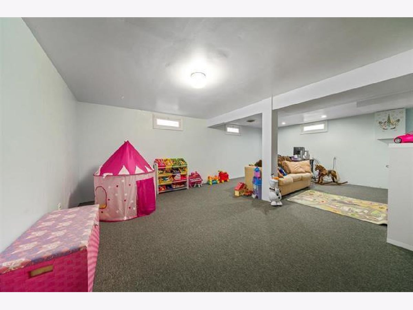
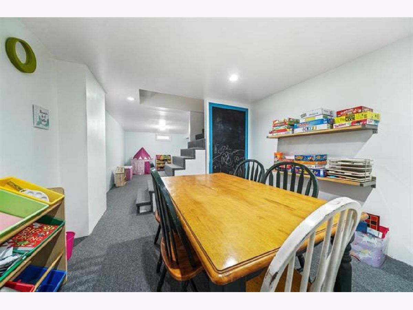
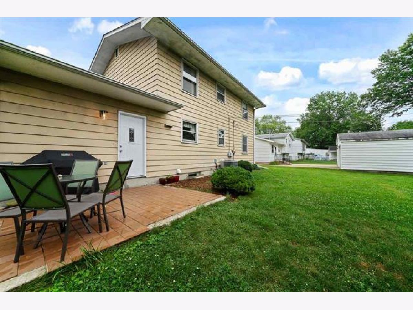
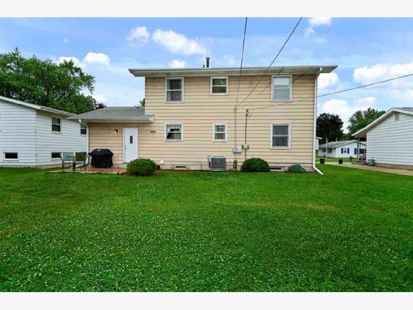
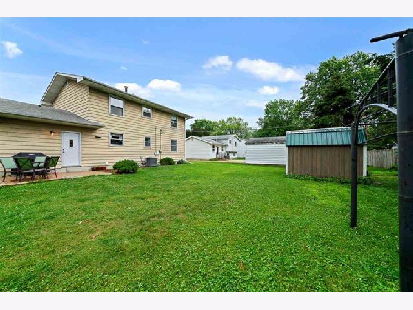
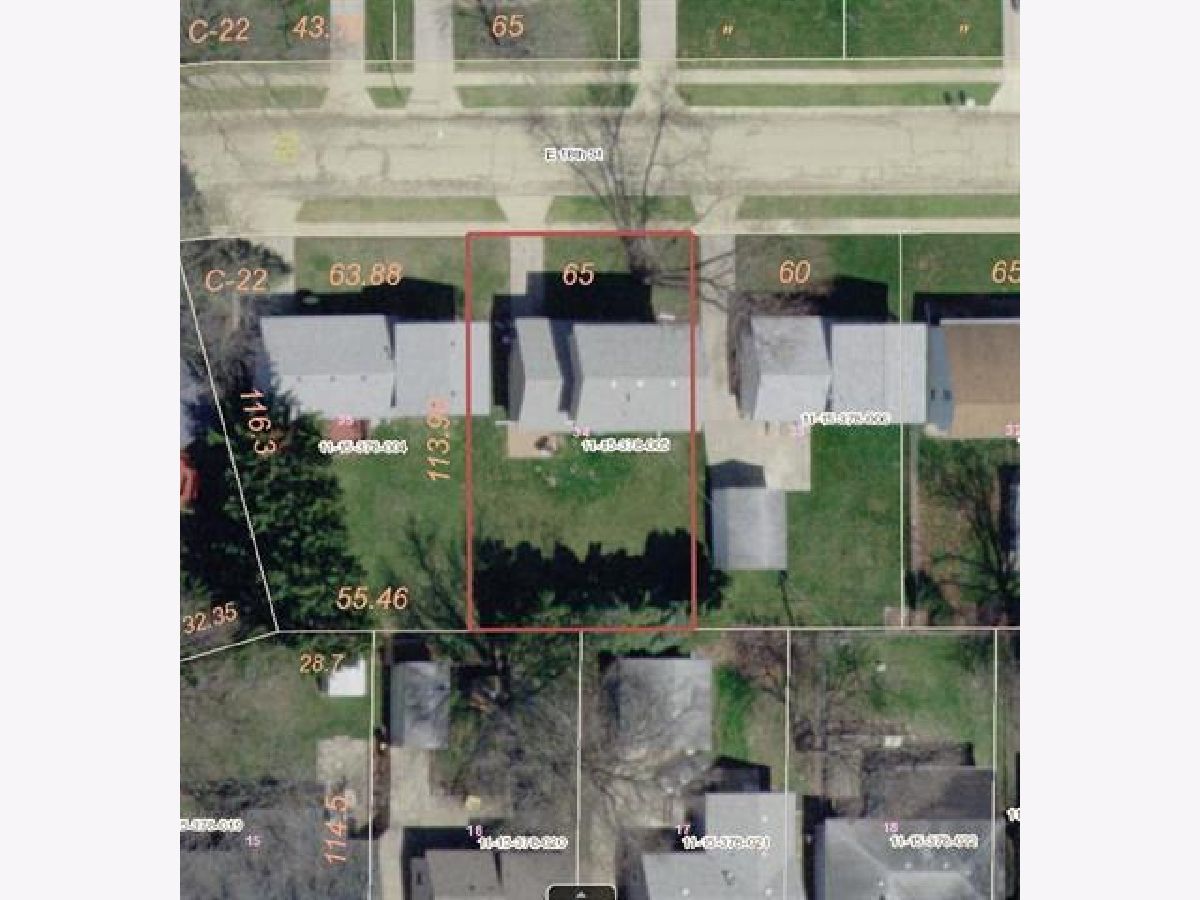
Room Specifics
Total Bedrooms: 4
Bedrooms Above Ground: 4
Bedrooms Below Ground: 0
Dimensions: —
Floor Type: —
Dimensions: —
Floor Type: —
Dimensions: —
Floor Type: —
Full Bathrooms: 2
Bathroom Amenities: —
Bathroom in Basement: 0
Rooms: Bonus Room,Recreation Room
Basement Description: Finished
Other Specifics
| 1 | |
| — | |
| — | |
| — | |
| — | |
| 65X113.98 | |
| — | |
| None | |
| — | |
| — | |
| Not in DB | |
| — | |
| — | |
| — | |
| — |
Tax History
| Year | Property Taxes |
|---|---|
| 2008 | $2,751 |
| 2021 | $2,942 |
Contact Agent
Nearby Similar Homes
Nearby Sold Comparables
Contact Agent
Listing Provided By
RE/MAX of Rock Valley

