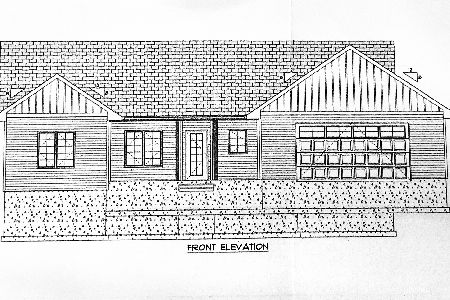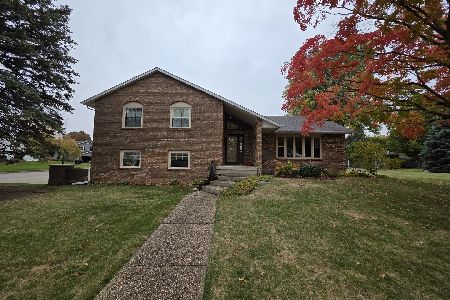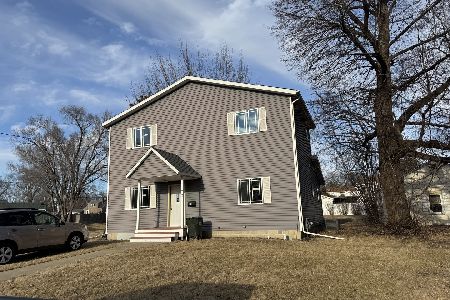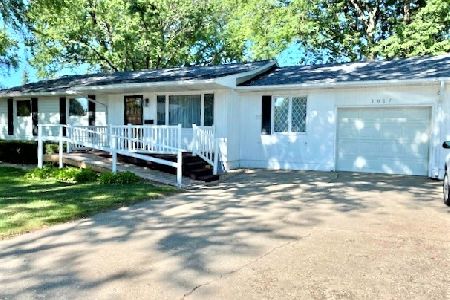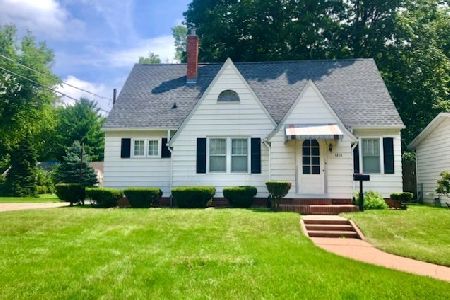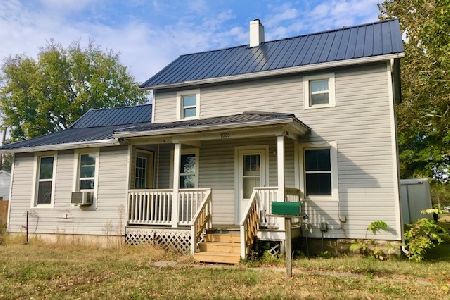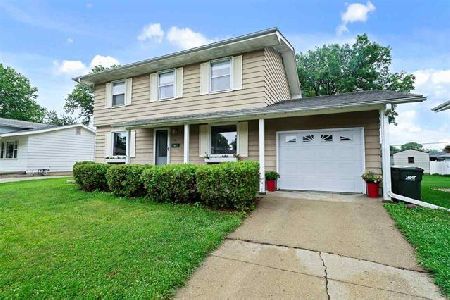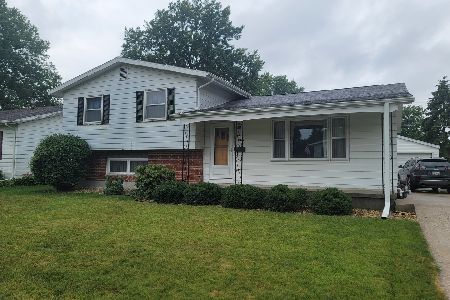[Address Unavailable], Sterling, 61081
$125,660
|
Sold
|
|
| Status: | Closed |
| Sqft: | 1,062 |
| Cost/Sqft: | $118 |
| Beds: | 3 |
| Baths: | 7 |
| Year Built: | — |
| Property Taxes: | $2,737 |
| Days On Market: | 6713 |
| Lot Size: | 0,00 |
Description
Professionally painted interior including ceilings, new carpet, updated electric including 20 additional outlets, new ceiling fans, new trim & crown molding, remodeled full & 1/2 baths including toliets, all paneling replaced with drywall, hot water heater all in 2007. New wood type flooring in kitchen, Newer oak kitchen, Skylight in kitchen, Dishwasher & microwave to be changed prior to closing. Funace & air conditioning (06), Fenced back yard, Large deck, Total sq.ft 1560.
Property Specifics
| Single Family | |
| — | |
| — | |
| — | |
| — | |
| — | |
| No | |
| — |
| Whiteside | |
| — | |
| — / — | |
| — | |
| — | |
| — | |
| 07344128 | |
| 1115377020 |
Nearby Schools
| NAME: | DISTRICT: | DISTANCE: | |
|---|---|---|---|
|
Grade School
Sterling |
5 | — | |
|
Middle School
Sterling |
5 | Not in DB | |
|
High School
Rock Falls Hs |
5 | Not in DB | |
Property History
| DATE: | EVENT: | PRICE: | SOURCE: |
|---|
Room Specifics
Total Bedrooms: 3
Bedrooms Above Ground: 3
Bedrooms Below Ground: 0
Dimensions: —
Floor Type: —
Dimensions: —
Floor Type: —
Full Bathrooms: 6
Bathroom Amenities: —
Bathroom in Basement: —
Rooms: —
Basement Description: Finished
Other Specifics
| — | |
| — | |
| Concrete | |
| — | |
| — | |
| 65X113 | |
| — | |
| — | |
| — | |
| — | |
| Not in DB | |
| — | |
| — | |
| — | |
| — |
Tax History
| Year | Property Taxes |
|---|
Contact Agent
Nearby Similar Homes
Nearby Sold Comparables
Contact Agent
Listing Provided By
RE/MAX Sauk Valley

