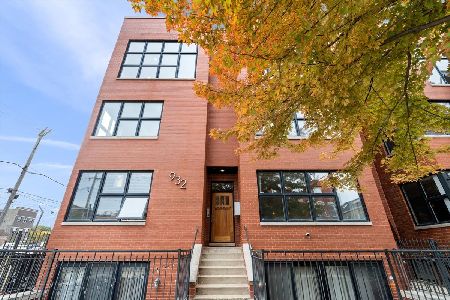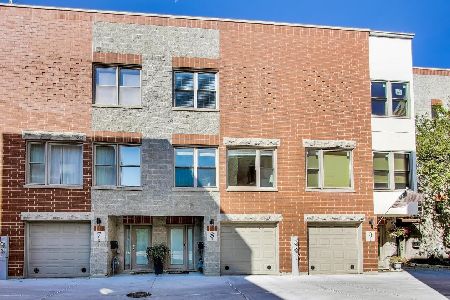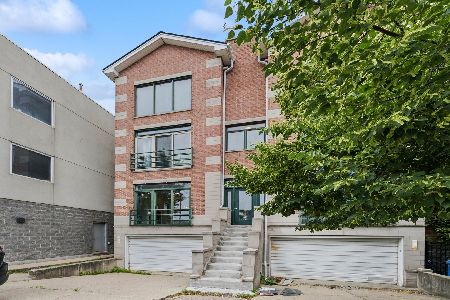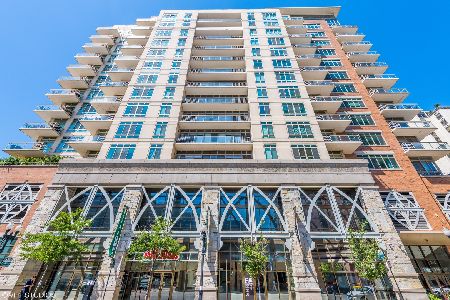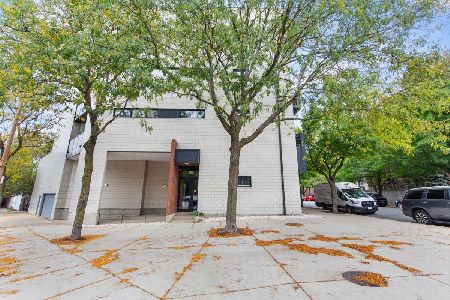1203 Augusta Boulevard, West Town, Chicago, Illinois 60642
$659,000
|
Sold
|
|
| Status: | Closed |
| Sqft: | 0 |
| Cost/Sqft: | — |
| Beds: | 3 |
| Baths: | 2 |
| Year Built: | 2019 |
| Property Taxes: | $0 |
| Days On Market: | 2474 |
| Lot Size: | 0,00 |
Description
Exceptional new construction homes in the reimagined River West/North Branch corridor. The project consists of 6 well-appointed condos, all with 3-beds and 2-baths and in-unit elevator access. A thoughtfully designed open floor plan with floor-to-ceiling windows maximizes light and views from the large front terraces overlooking the city skyline from each unit. The kitchens incorporate style and function with oversized islands, built-in pantry, Sub-Zero and Wolf appliance package with panel ready fridge and quartz countertops. Additional feat incl LevelRock concrete sound attenuation between floors, hardwood flooring, porcelain tile baths, quartz countertops, steam shower in master bath, Oknoplast windows & doors, wired for surround sound & CAT-5. Common and private roof deck space (per plan). Indoor, heated garage parking & storage incl. Delivery for mid-2019. Choose your finishes! Some photos are of a similar project by same developer.
Property Specifics
| Condos/Townhomes | |
| 4 | |
| — | |
| 2019 | |
| None | |
| — | |
| No | |
| — |
| Cook | |
| — | |
| 178 / Monthly | |
| Water,Insurance,Exterior Maintenance | |
| Public | |
| Public Sewer | |
| 10250837 | |
| 17054120300000 |
Nearby Schools
| NAME: | DISTRICT: | DISTANCE: | |
|---|---|---|---|
|
Grade School
Otis Elementary School |
299 | — | |
|
High School
Wells Community Academy Senior H |
299 | Not in DB | |
Property History
| DATE: | EVENT: | PRICE: | SOURCE: |
|---|---|---|---|
| 26 Jul, 2019 | Sold | $659,000 | MRED MLS |
| 1 Mar, 2019 | Under contract | $659,000 | MRED MLS |
| 16 Jan, 2019 | Listed for sale | $659,000 | MRED MLS |
| 10 Oct, 2025 | Sold | $775,000 | MRED MLS |
| 10 Sep, 2025 | Under contract | $775,000 | MRED MLS |
| 4 Sep, 2025 | Listed for sale | $775,000 | MRED MLS |
Room Specifics
Total Bedrooms: 3
Bedrooms Above Ground: 3
Bedrooms Below Ground: 0
Dimensions: —
Floor Type: Hardwood
Dimensions: —
Floor Type: Hardwood
Full Bathrooms: 2
Bathroom Amenities: Separate Shower,Steam Shower,Double Sink
Bathroom in Basement: 0
Rooms: No additional rooms
Basement Description: None
Other Specifics
| 1 | |
| — | |
| — | |
| Balcony, Roof Deck, Cable Access | |
| — | |
| COMMON | |
| — | |
| Full | |
| Heated Floors, Laundry Hook-Up in Unit, Storage, Walk-In Closet(s) | |
| Microwave, Dishwasher, High End Refrigerator, Freezer, Washer, Dryer, Disposal, Cooktop, Built-In Oven, Range Hood | |
| Not in DB | |
| — | |
| — | |
| Elevator(s), Storage, Sundeck | |
| — |
Tax History
| Year | Property Taxes |
|---|---|
| 2025 | $12,268 |
Contact Agent
Nearby Similar Homes
Nearby Sold Comparables
Contact Agent
Listing Provided By
Jameson Sotheby's Intl Realty

