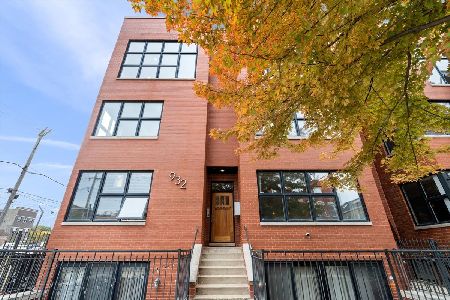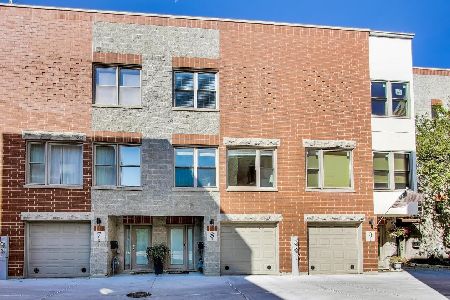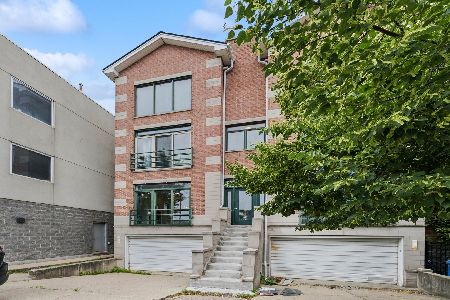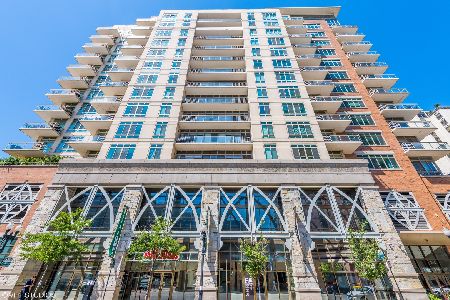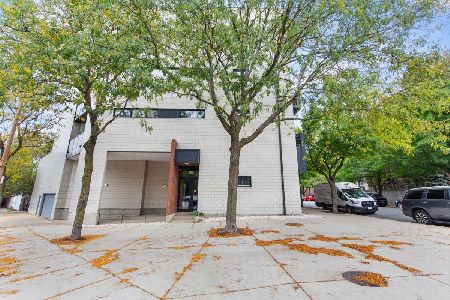1203 Augusta Boulevard, West Town, Chicago, Illinois 60642
$615,000
|
Sold
|
|
| Status: | Closed |
| Sqft: | 0 |
| Cost/Sqft: | — |
| Beds: | 3 |
| Baths: | 2 |
| Year Built: | 2019 |
| Property Taxes: | $0 |
| Days On Market: | 2105 |
| Lot Size: | 0,00 |
Description
Exceptional new construction homes in the reimagined River West/North Branch corridor. The project consists of 6 well-appointed condos, all with 3-beds/2-baths and direct in-unit elevator access. A thoughtfully designed open floor plan with floor-to-ceiling windows maximizes light and views from the large front terraces overlooking the city skyline from each unit. The kitchens incorporate style and function with oversized islands, built-in pantry cabinets, Sub-Zero refrigerator, 6-burner Wolf range, Asko dishwasher, bev center and quartz countertops. Substantial living and dining space allows for full-size furniture arrangements. Additional feat incl Panaget 7 1/4" wide plank hardwood floors, LevelRock concrete between the units for superior sound attenuation, custom tile baths, quartz vanity countertops, steam shower in master bath, Oknoplast windows & doors, wired for surround sound & CAT-5. Private roof deck (per unit). Indoor, heated garage parking & storage incl. Immediate delivery. Click on 3D Tour for a walk around view of this amazing unit.
Property Specifics
| Condos/Townhomes | |
| 4 | |
| — | |
| 2019 | |
| None | |
| — | |
| No | |
| — |
| Cook | |
| — | |
| 176 / Monthly | |
| Water,Insurance,Exterior Maintenance | |
| Public | |
| Public Sewer | |
| 10615725 | |
| 17054120300000 |
Nearby Schools
| NAME: | DISTRICT: | DISTANCE: | |
|---|---|---|---|
|
Grade School
Otis Elementary School |
299 | — | |
|
High School
Wells Community Academy Senior H |
299 | Not in DB | |
Property History
| DATE: | EVENT: | PRICE: | SOURCE: |
|---|---|---|---|
| 1 Jun, 2020 | Sold | $615,000 | MRED MLS |
| 20 Apr, 2020 | Under contract | $624,900 | MRED MLS |
| 21 Jan, 2020 | Listed for sale | $624,900 | MRED MLS |
Room Specifics
Total Bedrooms: 3
Bedrooms Above Ground: 3
Bedrooms Below Ground: 0
Dimensions: —
Floor Type: Hardwood
Dimensions: —
Floor Type: Hardwood
Full Bathrooms: 2
Bathroom Amenities: Separate Shower,Steam Shower,Double Sink
Bathroom in Basement: 0
Rooms: No additional rooms
Basement Description: None
Other Specifics
| 1 | |
| — | |
| — | |
| Balcony, Roof Deck, Cable Access | |
| — | |
| COMMON | |
| — | |
| Full | |
| Elevator, Heated Floors, Laundry Hook-Up in Unit, Storage, Walk-In Closet(s) | |
| Microwave, Dishwasher, High End Refrigerator, Freezer, Washer, Dryer, Disposal, Cooktop, Built-In Oven, Range Hood | |
| Not in DB | |
| — | |
| — | |
| Elevator(s), Storage, Sundeck | |
| — |
Tax History
| Year | Property Taxes |
|---|
Contact Agent
Nearby Similar Homes
Nearby Sold Comparables
Contact Agent
Listing Provided By
Jameson Sotheby's Intl Realty

