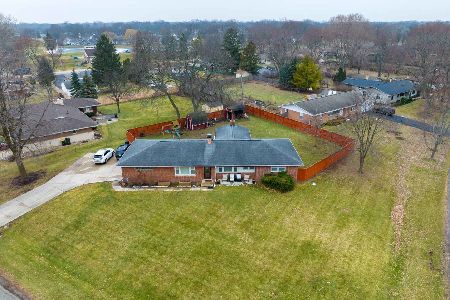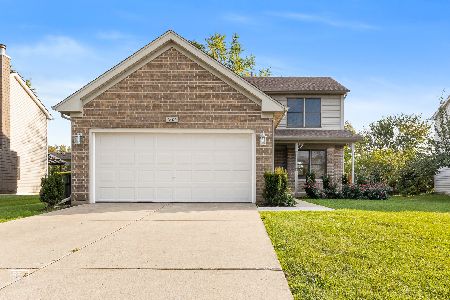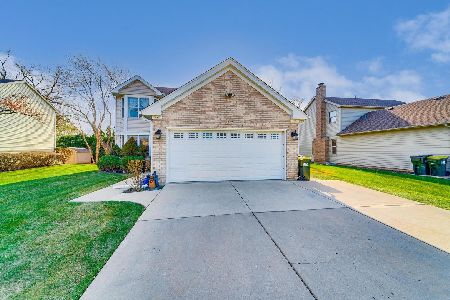1203 Camp Mcdonald Road, Prospect Heights, Illinois 60070
$406,000
|
Sold
|
|
| Status: | Closed |
| Sqft: | 1,998 |
| Cost/Sqft: | $200 |
| Beds: | 3 |
| Baths: | 4 |
| Year Built: | 1995 |
| Property Taxes: | $7,658 |
| Days On Market: | 1695 |
| Lot Size: | 0,21 |
Description
Welcome home to this meticulously maintained 3 bedroom/3.5 baths, two-story house in the popular Hersey High School District with almost 3,000-square feet of total living area! One of few Prospect Heights locations with city sewer and water! This home showcases hardwood flooring throughout and a full-sized finished basement! The property features a very spacious, extra-wide kitchen with separate eat-in area with fan that opens to an expanded family room. The living and dining rooms are spacious with windows that allow in tons of natural light! The upper level features great sized bedrooms and a beautiful hall bath. The second floor also boasts a huge master suite with private bathroom. The basement features a laundry area, full bathroom, two areas with endless opportunities to make your own and plenty of storage space. Never lose power again with a whole home gas generator! Extra-wide, triple lane concrete driveway can easily accommodate a large family of drivers. Large backyard with brick-paver patio, mature fruit trees, garden and tons of green space for summer time fun! The water heater and roof were replaced within the past five-years! This home has so much to offer and is ready for you to move right in! Close to Aspen Trail Park, Allison Woods Preserve, Rob Roy Golf Course, Randhurst Village, I-294, Prospect Heights Metra, Pace Bus Northwest, and the Rand Road Shoppes and Eateries. You will not be disappointed in this thoughtfully laid out home...come take a look!
Property Specifics
| Single Family | |
| — | |
| Contemporary | |
| 1995 | |
| Full | |
| — | |
| No | |
| 0.21 |
| Cook | |
| — | |
| — / Not Applicable | |
| None | |
| Lake Michigan | |
| Public Sewer | |
| 11123197 | |
| 03251010010000 |
Nearby Schools
| NAME: | DISTRICT: | DISTANCE: | |
|---|---|---|---|
|
Grade School
Indian Grove Elementary School |
26 | — | |
|
Middle School
River Trails Middle School |
26 | Not in DB | |
|
High School
John Hersey High School |
214 | Not in DB | |
Property History
| DATE: | EVENT: | PRICE: | SOURCE: |
|---|---|---|---|
| 31 Aug, 2021 | Sold | $406,000 | MRED MLS |
| 22 Jun, 2021 | Under contract | $400,000 | MRED MLS |
| 14 Jun, 2021 | Listed for sale | $400,000 | MRED MLS |
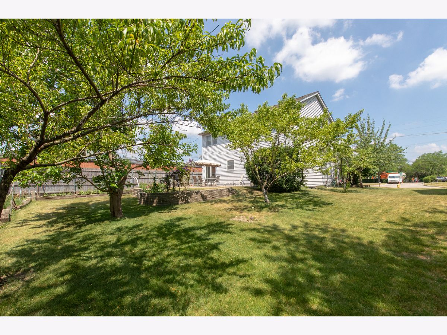
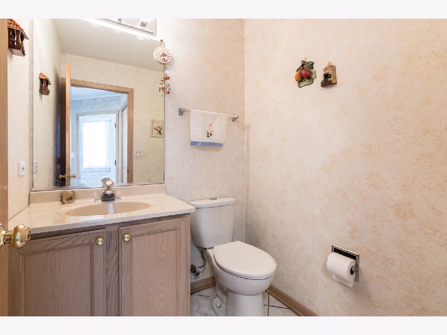
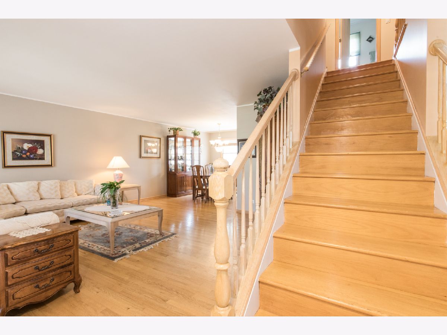
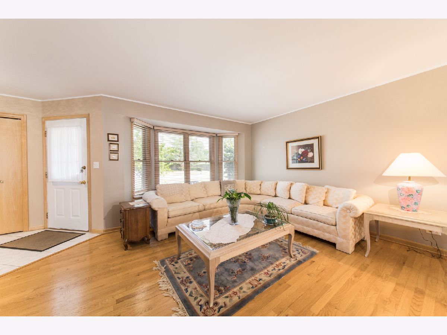
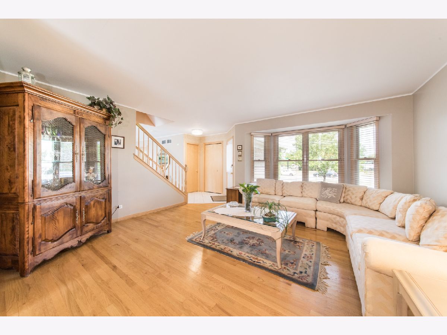
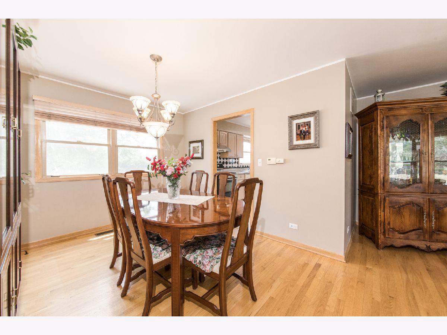
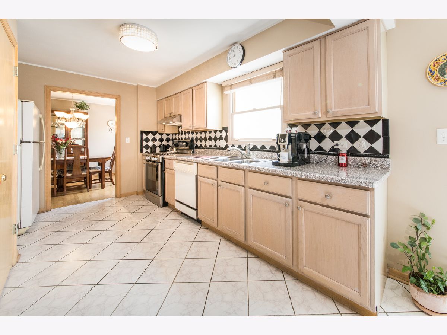
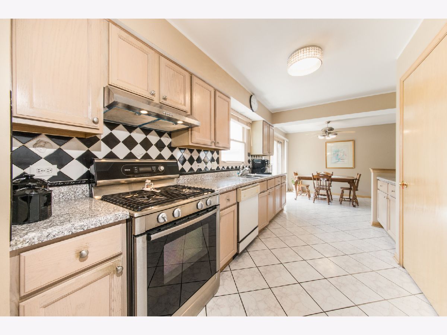
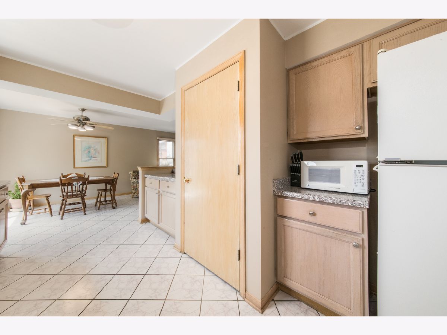
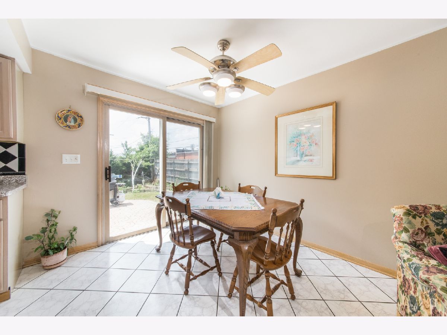

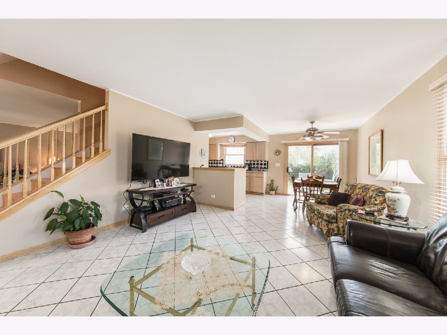
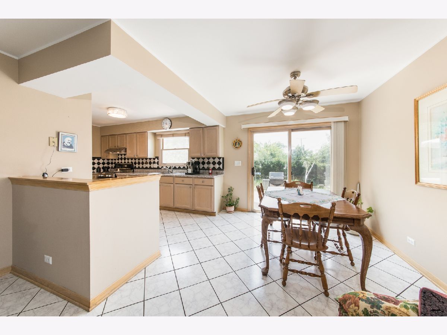
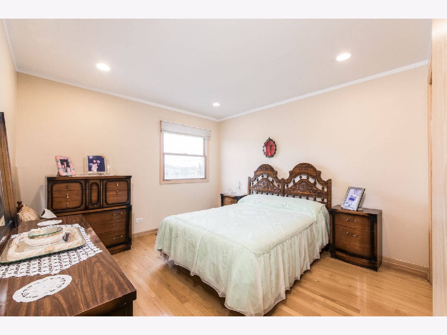
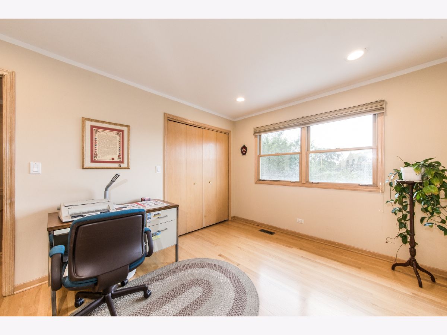
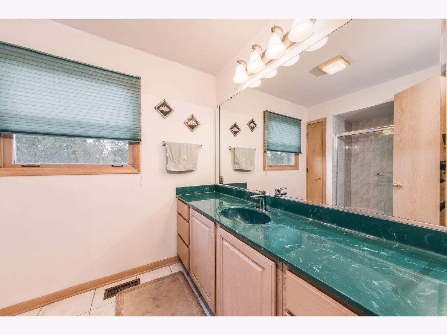
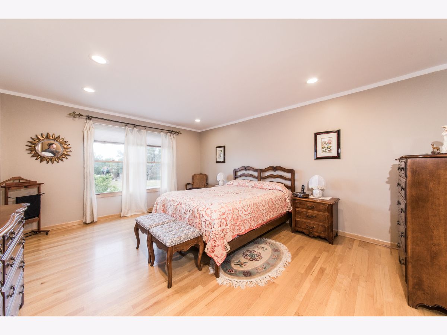
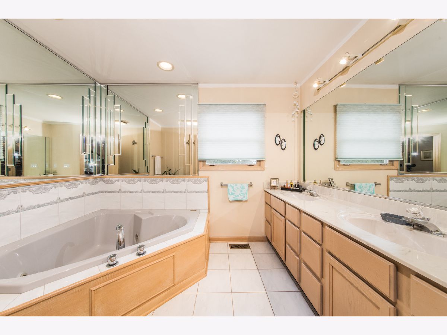
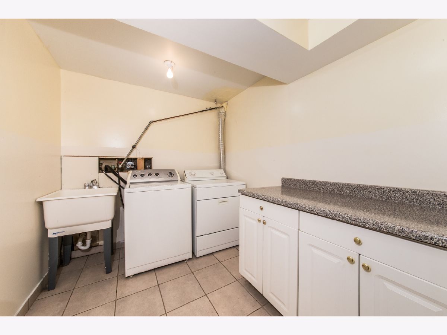
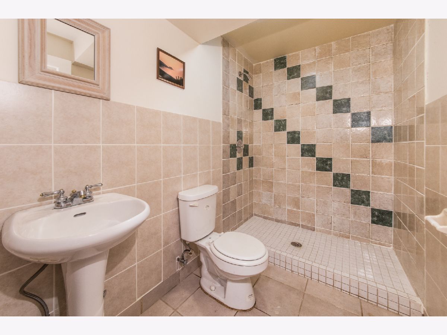
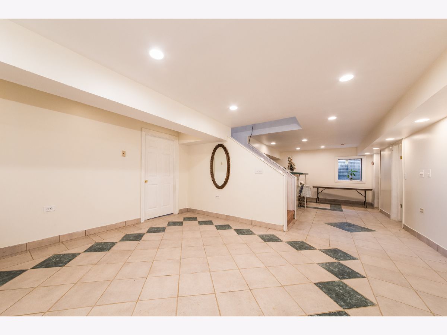
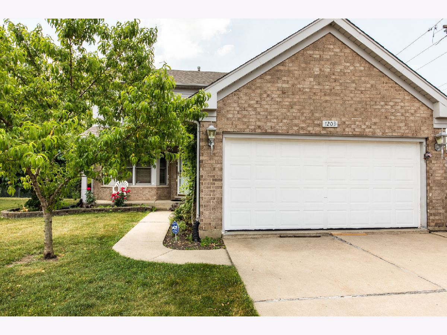
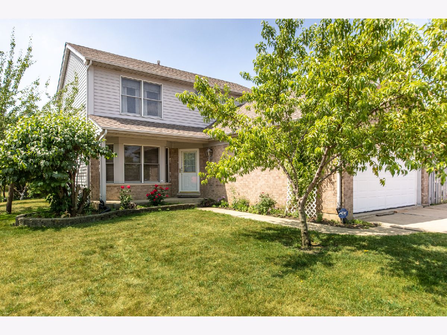
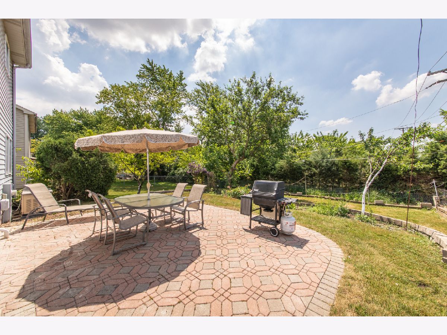
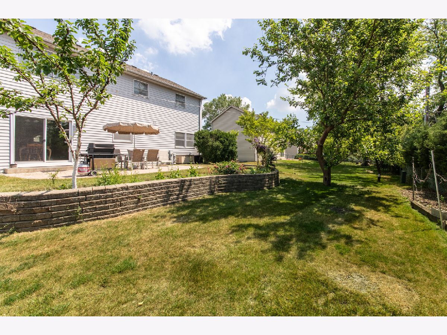
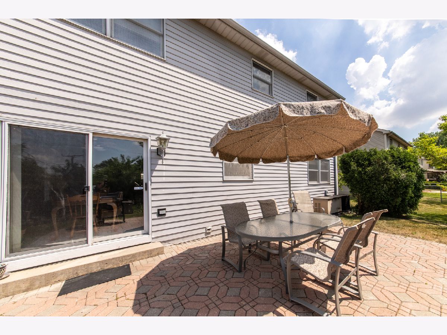
Room Specifics
Total Bedrooms: 3
Bedrooms Above Ground: 3
Bedrooms Below Ground: 0
Dimensions: —
Floor Type: Hardwood
Dimensions: —
Floor Type: Hardwood
Full Bathrooms: 4
Bathroom Amenities: Whirlpool,Double Sink
Bathroom in Basement: 1
Rooms: Recreation Room,Eating Area
Basement Description: Finished
Other Specifics
| 2 | |
| Concrete Perimeter | |
| Concrete | |
| Patio | |
| — | |
| 65X143 | |
| — | |
| Full | |
| Hardwood Floors | |
| Microwave, Range, Dishwasher, Refrigerator | |
| Not in DB | |
| Curbs, Sidewalks, Street Lights, Street Paved | |
| — | |
| — | |
| — |
Tax History
| Year | Property Taxes |
|---|---|
| 2021 | $7,658 |
Contact Agent
Nearby Similar Homes
Nearby Sold Comparables
Contact Agent
Listing Provided By
USA Real Estate LTD


