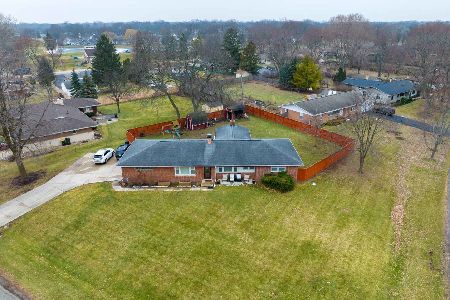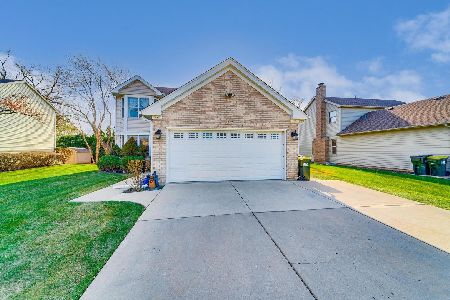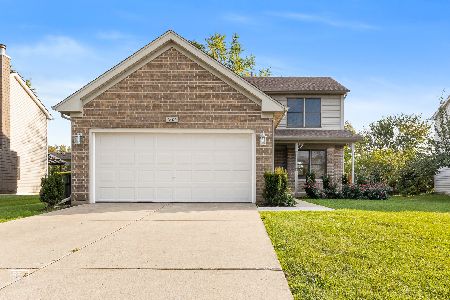1744 Indigo Court, Mount Prospect, Illinois 60056
$250,000
|
Sold
|
|
| Status: | Closed |
| Sqft: | 1,393 |
| Cost/Sqft: | $222 |
| Beds: | 3 |
| Baths: | 2 |
| Year Built: | 1968 |
| Property Taxes: | $2,386 |
| Days On Market: | 2067 |
| Lot Size: | 0,22 |
Description
Lovely 3 bedroom, 2 bathroom brick home on a quiet cul-de-sac. Enjoy maintenance-free living with brick exterior, newer tear-off roof (2007), windows, furnace, a/c, hot water (all 2010) and water-powered sump pump. Large, first floor master bedroom with attached full bath. Eat-in kitchen/family room combo with hardwood floors. Large first floor bedrooms. Light and bright second bathroom with unique solar tube lighting. Big L-Shaped living and dining room with hardwood floors. Sliding patio doors lead to a huge fenced yard with patio, storage shed & garden beds. Partially finished basement with laundry room and exterior door. Attached 2.5 car garage. Lots of storage space. Close to schools, shopping and transportation. Hersey High School!
Property Specifics
| Single Family | |
| — | |
| Ranch | |
| 1968 | |
| Partial | |
| — | |
| No | |
| 0.22 |
| Cook | |
| Brickman Manor | |
| — / Not Applicable | |
| None | |
| Public | |
| Public Sewer | |
| 10729177 | |
| 03251010170000 |
Nearby Schools
| NAME: | DISTRICT: | DISTANCE: | |
|---|---|---|---|
|
Grade School
Indian Grove Elementary School |
26 | — | |
|
Middle School
River Trails Middle School |
26 | Not in DB | |
|
High School
John Hersey High School |
214 | Not in DB | |
Property History
| DATE: | EVENT: | PRICE: | SOURCE: |
|---|---|---|---|
| 18 Jun, 2021 | Sold | $250,000 | MRED MLS |
| 12 Nov, 2020 | Under contract | $309,000 | MRED MLS |
| — | Last price change | $319,000 | MRED MLS |
| 29 May, 2020 | Listed for sale | $329,000 | MRED MLS |
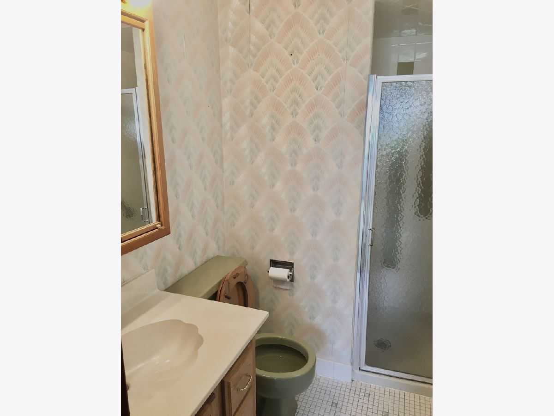
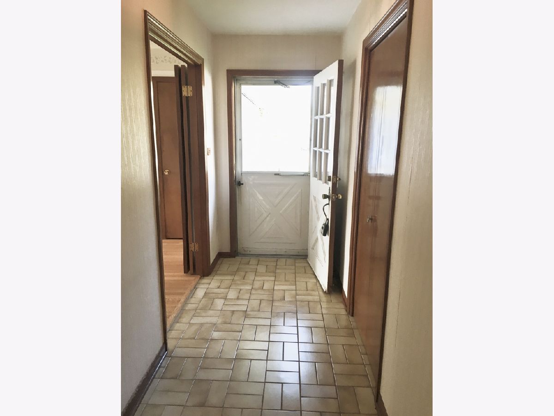
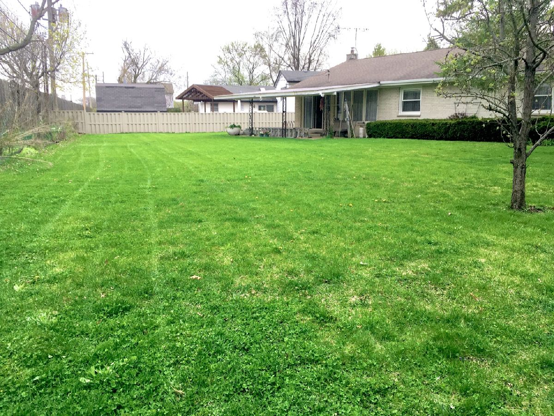
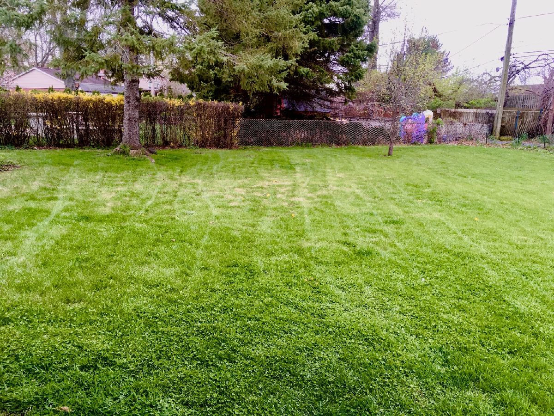
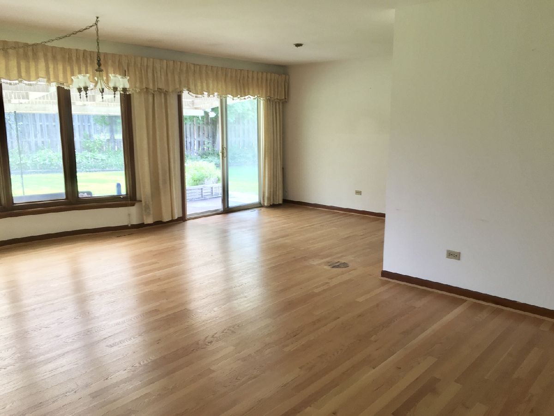
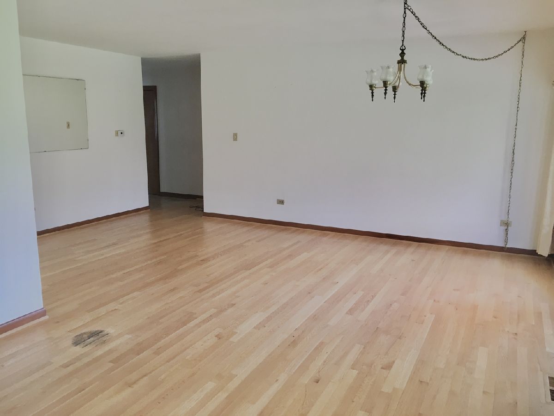
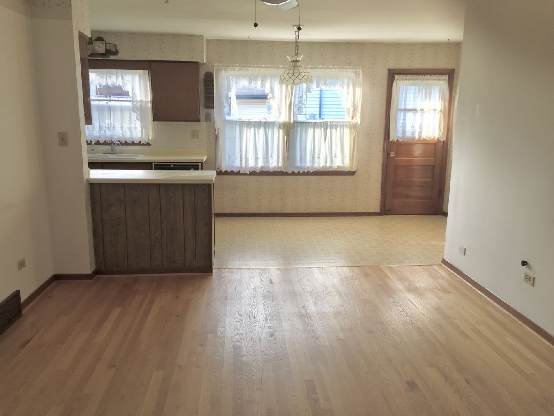
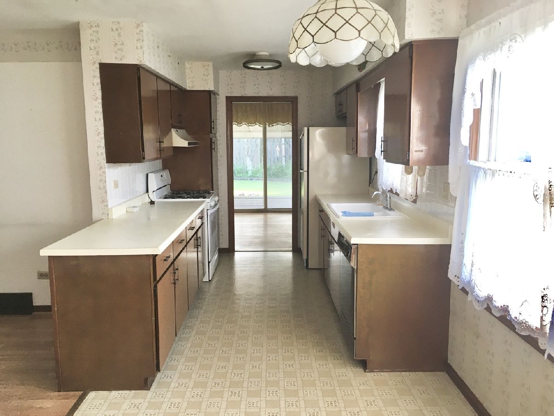
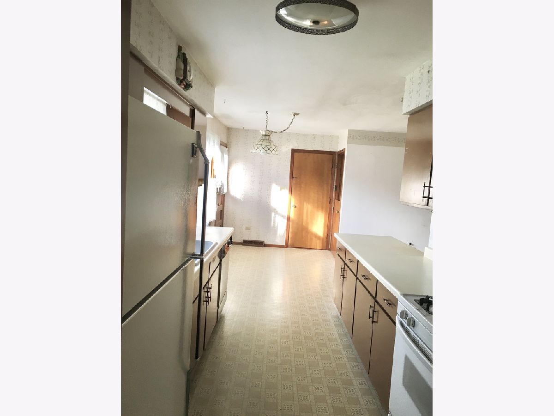
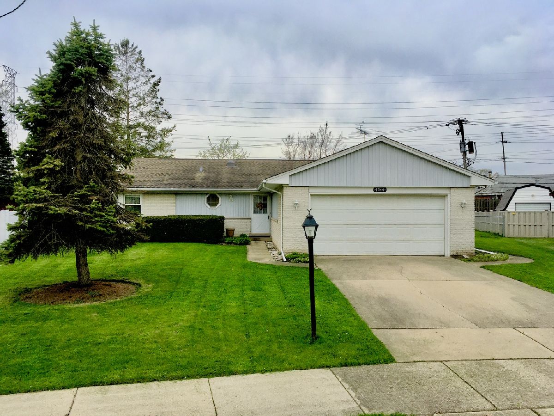
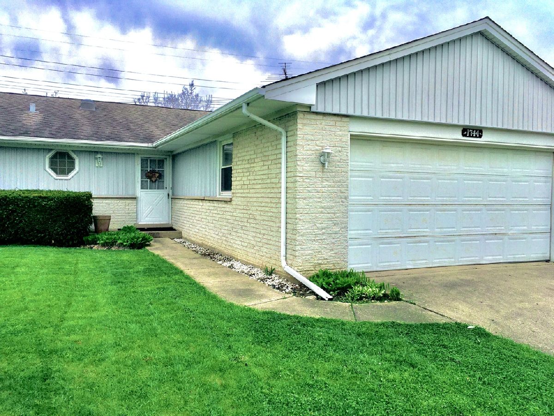
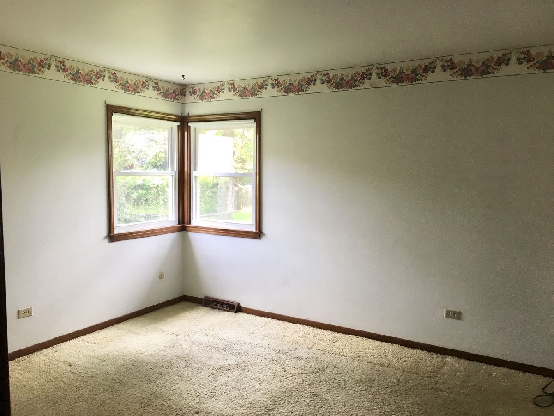
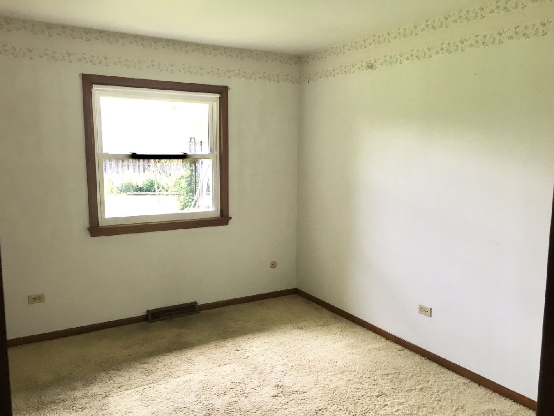
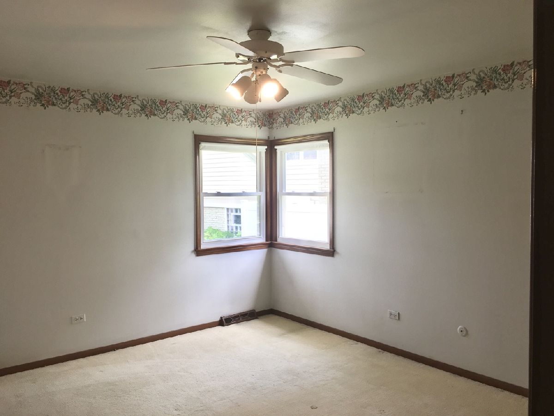
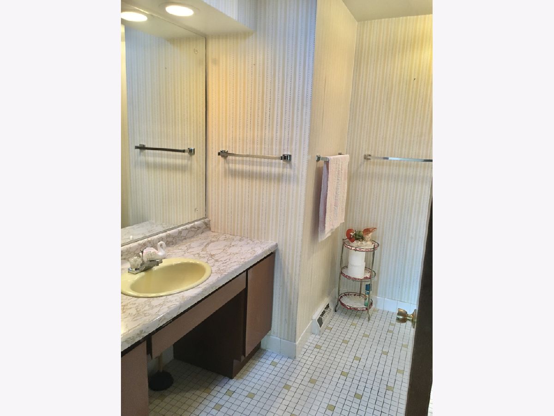
Room Specifics
Total Bedrooms: 3
Bedrooms Above Ground: 3
Bedrooms Below Ground: 0
Dimensions: —
Floor Type: Carpet
Dimensions: —
Floor Type: Carpet
Full Bathrooms: 2
Bathroom Amenities: Separate Shower,Handicap Shower
Bathroom in Basement: 0
Rooms: Foyer
Basement Description: Crawl,Exterior Access
Other Specifics
| 2.5 | |
| Concrete Perimeter | |
| Concrete | |
| Patio | |
| Cul-De-Sac,Fenced Yard,Irregular Lot | |
| 132X170X43X120 | |
| — | |
| Full | |
| Skylight(s), Bar-Wet, Hardwood Floors, First Floor Full Bath | |
| Range, Dishwasher, Refrigerator | |
| Not in DB | |
| Sidewalks | |
| — | |
| — | |
| — |
Tax History
| Year | Property Taxes |
|---|---|
| 2021 | $2,386 |
Contact Agent
Nearby Similar Homes
Nearby Sold Comparables
Contact Agent
Listing Provided By
Prello Realty, Inc.


