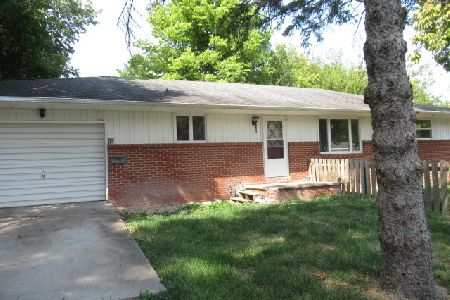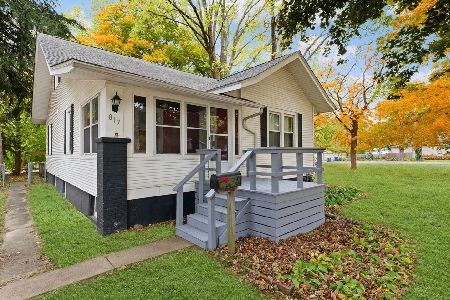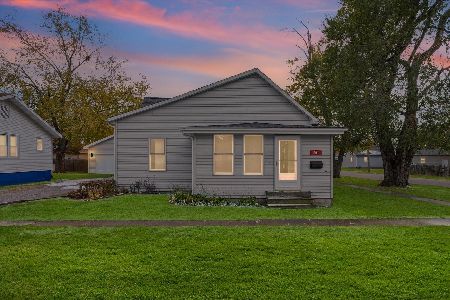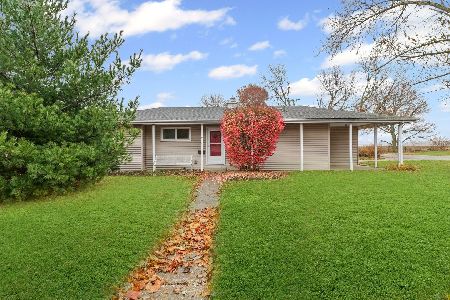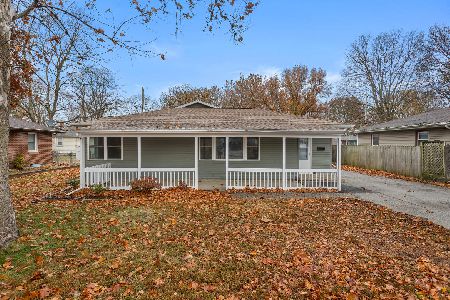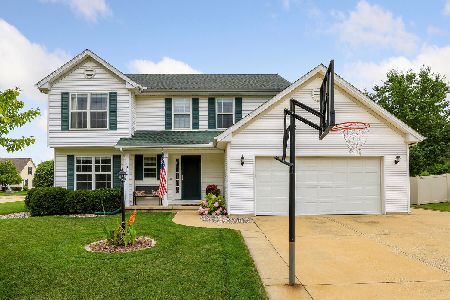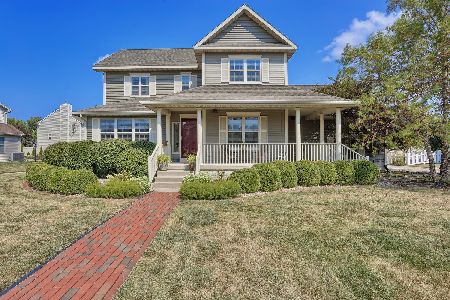1203 Meyers Street, Monticello, Illinois 61856
$285,900
|
Sold
|
|
| Status: | Closed |
| Sqft: | 2,698 |
| Cost/Sqft: | $109 |
| Beds: | 4 |
| Baths: | 4 |
| Year Built: | 2000 |
| Property Taxes: | $5,603 |
| Days On Market: | 1677 |
| Lot Size: | 0,21 |
Description
Impressive and spacious 4 bedrooms 4 bath Ranch in Ridgepointe with a MIL Suite that sits on a finished basement and features a new energy efficient Trane Furnace & C/A. The Living room features a wood-burning fireplace, Paladin window above french doors that lead to the back deck & new hardwood floors. There is an inviting front porch and a separate entrance with a deck on the west side that gives access to the MIL Suite with new flooring. There is a desirable open floor plan on the main level and in the finished basement. The formal Dining room with new flooring is through the french door off the updated kitchen that has Maple cabinets, tumbled granite counters, back splash and an amazing built-in china cabinet that is sure to steal the show. Over 4000 sq ft of finished living space and room to easily add a 5th bedroom in the basement on the East side that has an egress window. Amazing home in a great location near schools and Monticello's historic court house square with unique shops and restaurants.
Property Specifics
| Single Family | |
| — | |
| Ranch | |
| 2000 | |
| Full | |
| — | |
| No | |
| 0.21 |
| Piatt | |
| Ridgepointe | |
| 100 / Annual | |
| Insurance | |
| Public | |
| Public Sewer | |
| 11138325 | |
| 05181800610032 |
Nearby Schools
| NAME: | DISTRICT: | DISTANCE: | |
|---|---|---|---|
|
Grade School
Monticello Elementary |
25 | — | |
|
Middle School
Monticello Junior High School |
25 | Not in DB | |
|
High School
Monticello High School |
25 | Not in DB | |
Property History
| DATE: | EVENT: | PRICE: | SOURCE: |
|---|---|---|---|
| 14 Jan, 2022 | Sold | $285,900 | MRED MLS |
| 22 Nov, 2021 | Under contract | $294,900 | MRED MLS |
| — | Last price change | $299,900 | MRED MLS |
| 3 Jul, 2021 | Listed for sale | $329,900 | MRED MLS |
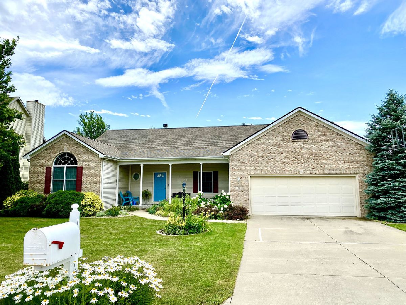
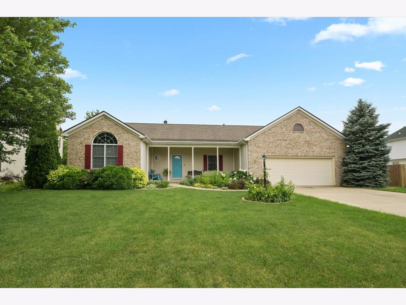
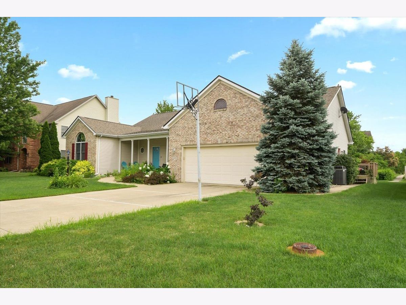
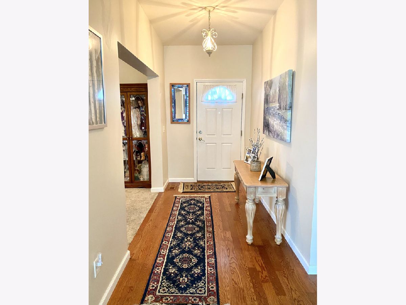
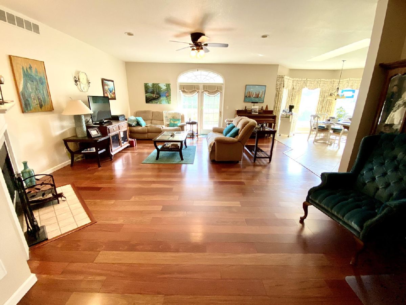
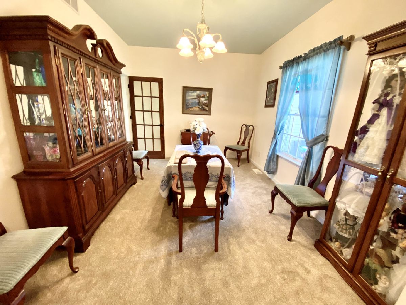
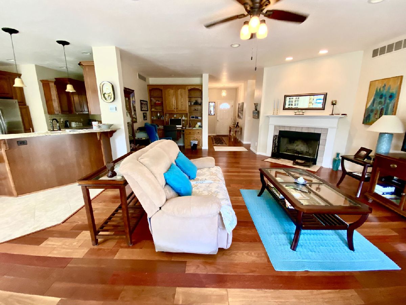
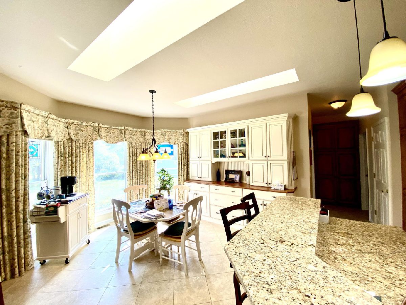
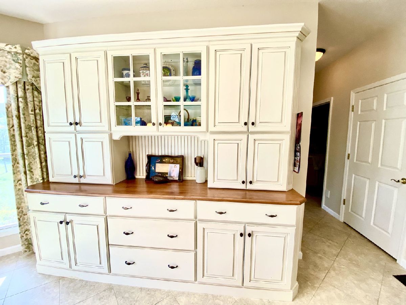
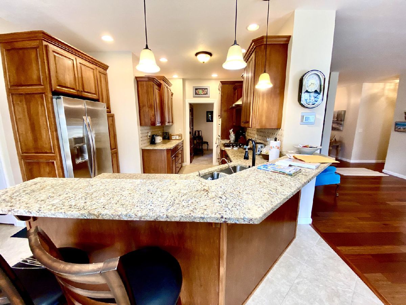
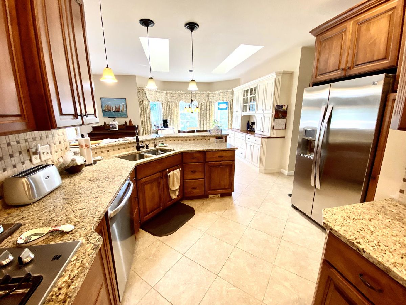
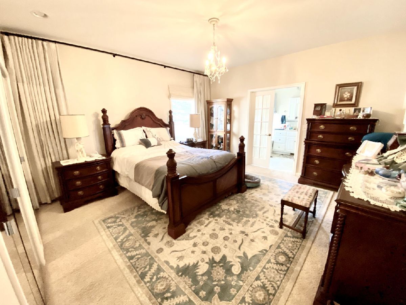
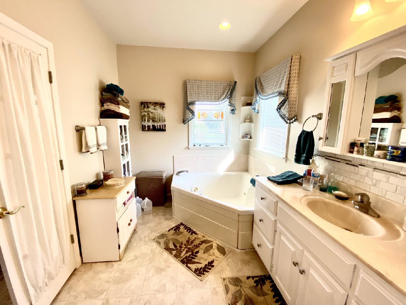
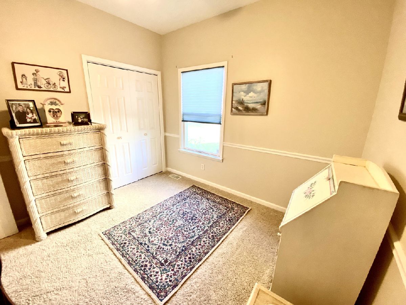
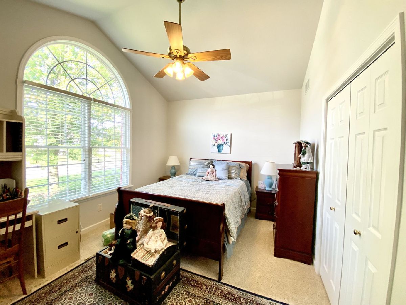
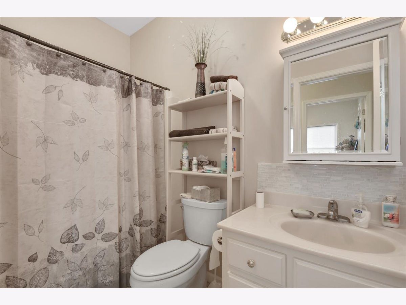
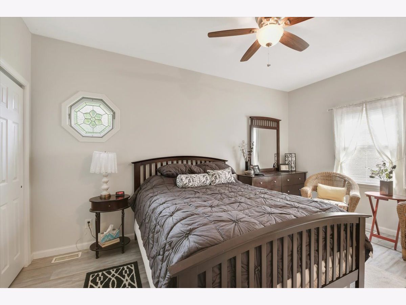
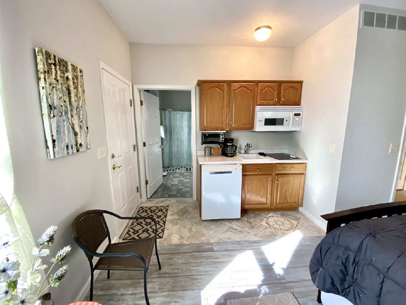
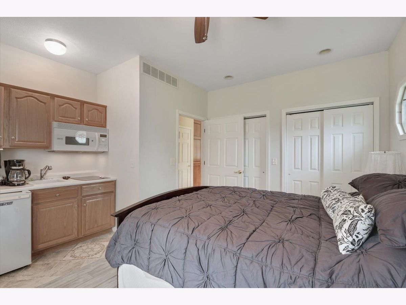
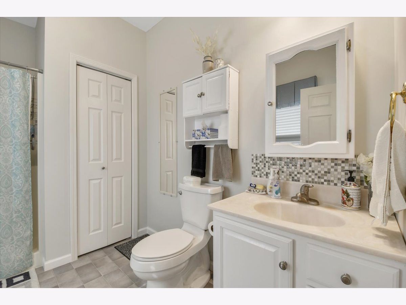
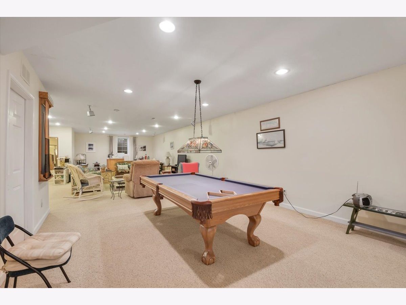
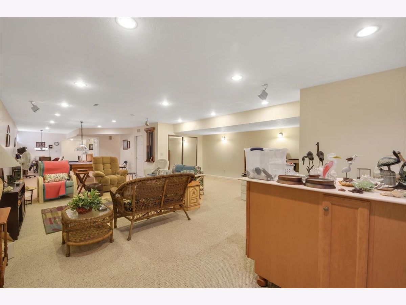
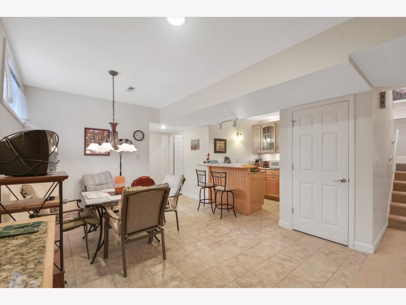
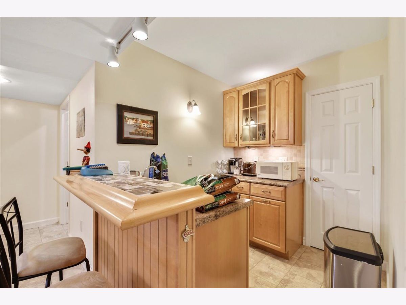
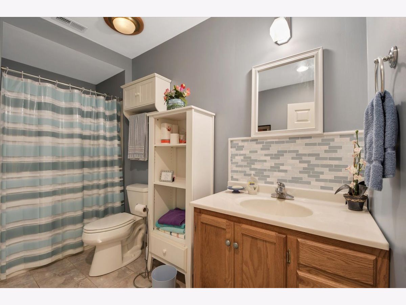
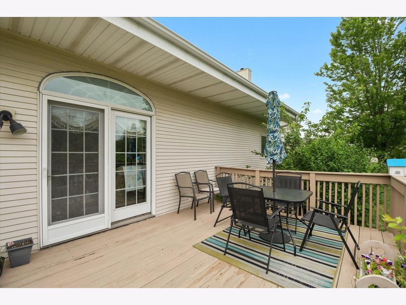
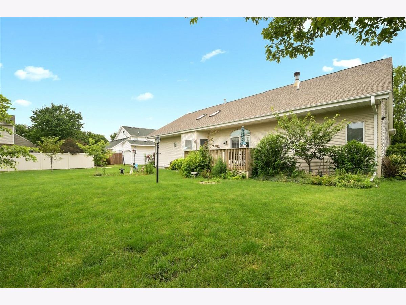
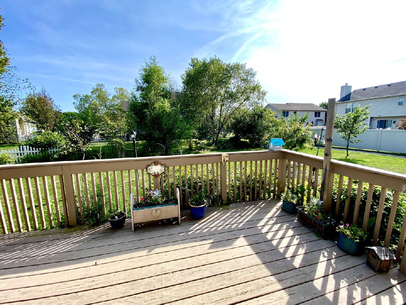
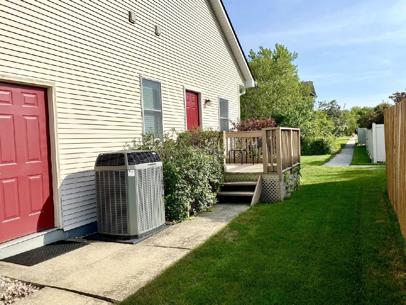
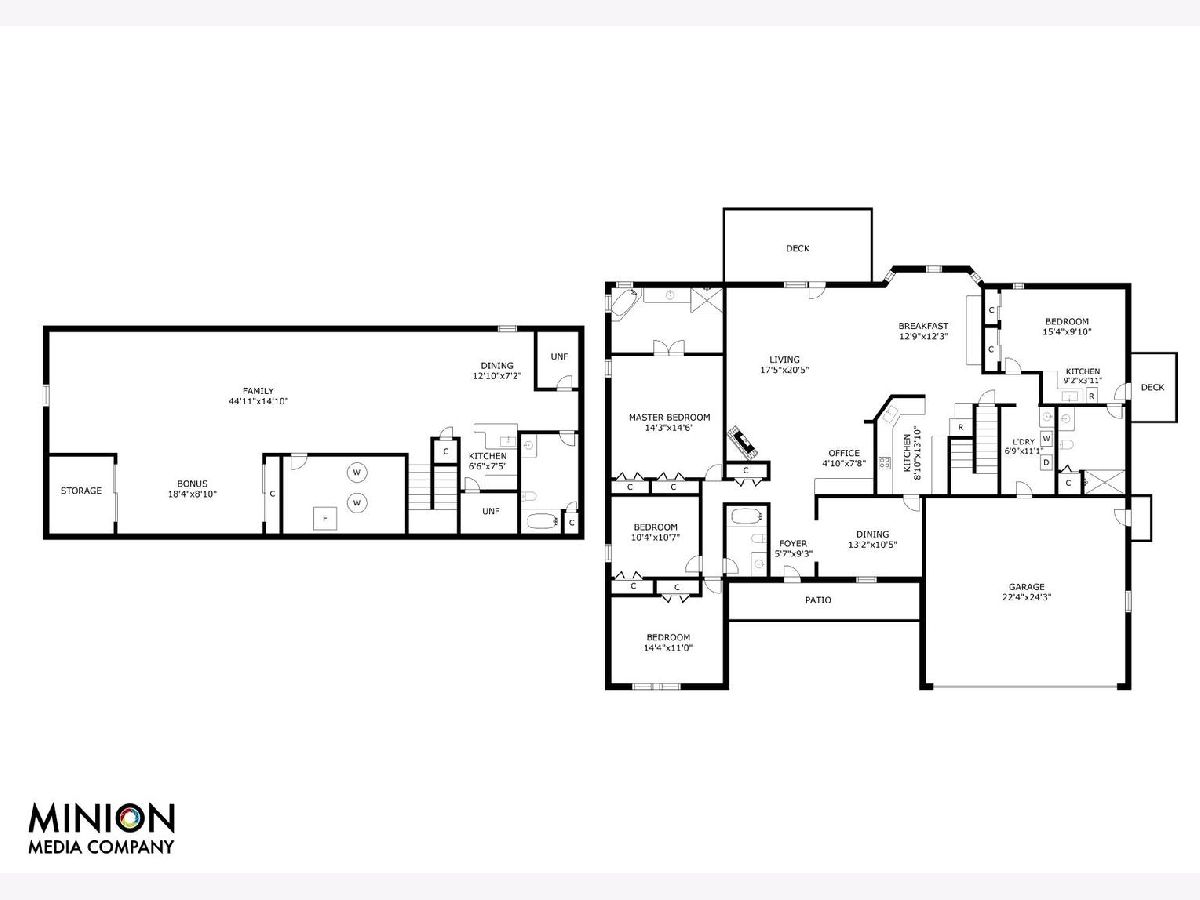
Room Specifics
Total Bedrooms: 4
Bedrooms Above Ground: 4
Bedrooms Below Ground: 0
Dimensions: —
Floor Type: Carpet
Dimensions: —
Floor Type: Carpet
Dimensions: —
Floor Type: Carpet
Full Bathrooms: 4
Bathroom Amenities: Whirlpool
Bathroom in Basement: 1
Rooms: No additional rooms
Basement Description: Finished
Other Specifics
| 2 | |
| — | |
| Concrete | |
| Deck, Porch | |
| — | |
| 90X95 | |
| — | |
| Full | |
| Vaulted/Cathedral Ceilings, Skylight(s), Bar-Wet, First Floor Bedroom | |
| Double Oven, Microwave, Dishwasher, Refrigerator, Disposal | |
| Not in DB | |
| — | |
| — | |
| — | |
| Wood Burning |
Tax History
| Year | Property Taxes |
|---|---|
| 2022 | $5,603 |
Contact Agent
Nearby Similar Homes
Nearby Sold Comparables
Contact Agent
Listing Provided By
KELLER WILLIAMS-TREC-MONT

