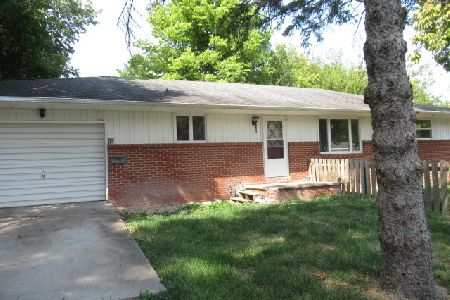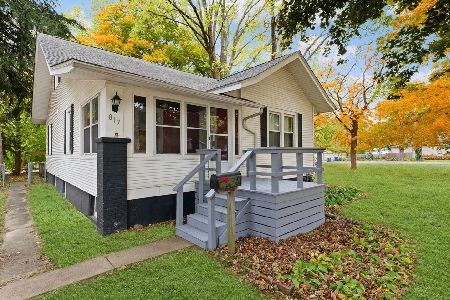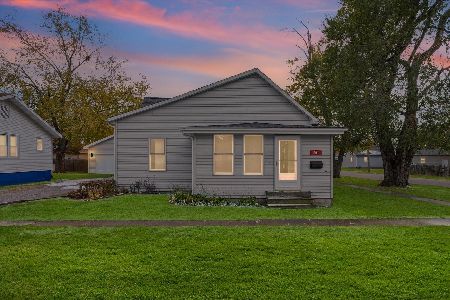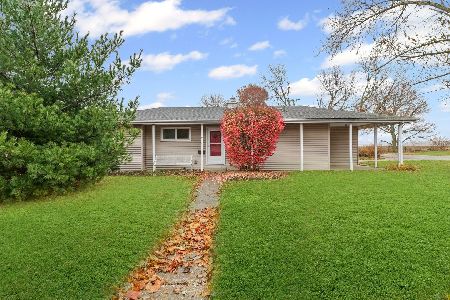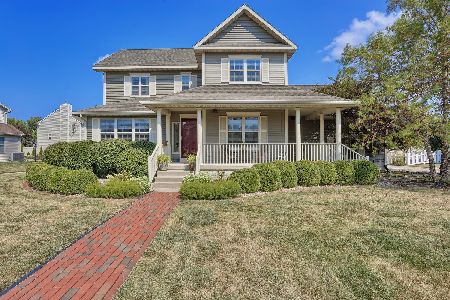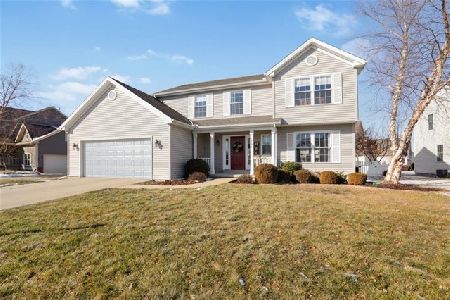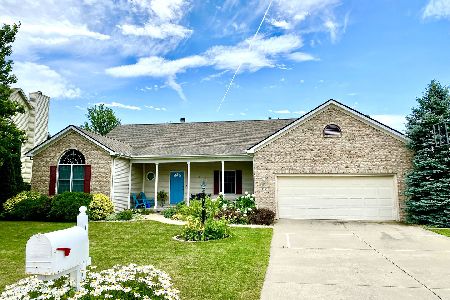1202 Edwards St, Monticello, Illinois 61856
$257,000
|
Sold
|
|
| Status: | Closed |
| Sqft: | 2,678 |
| Cost/Sqft: | $96 |
| Beds: | 4 |
| Baths: | 3 |
| Year Built: | — |
| Property Taxes: | $4,978 |
| Days On Market: | 3922 |
| Lot Size: | 0,00 |
Description
Custom built Canadian farm house designed by Drummond Architects and built by Huisinga Homes. Easy living floor plan with abundant windows, large bonus room plus room for expansion in basment- plumbed for a bath. Hickory cabinets, silestone counters in the kitchen
Property Specifics
| Single Family | |
| — | |
| Farmhouse | |
| — | |
| Full | |
| — | |
| No | |
| — |
| Piatt | |
| Ridgepoint | |
| — / — | |
| — | |
| Public | |
| Public Sewer | |
| 09467607 | |
| 05181800610340 |
Nearby Schools
| NAME: | DISTRICT: | DISTANCE: | |
|---|---|---|---|
|
Grade School
Monticello |
CUSD | — | |
|
Middle School
Monticello |
CUSD | Not in DB | |
|
High School
Monticello High School |
CUSD | Not in DB | |
Property History
| DATE: | EVENT: | PRICE: | SOURCE: |
|---|---|---|---|
| 14 May, 2015 | Sold | $257,000 | MRED MLS |
| 11 May, 2015 | Under contract | $257,900 | MRED MLS |
| 11 May, 2015 | Listed for sale | $257,900 | MRED MLS |
Room Specifics
Total Bedrooms: 4
Bedrooms Above Ground: 4
Bedrooms Below Ground: 0
Dimensions: —
Floor Type: —
Dimensions: —
Floor Type: —
Dimensions: —
Floor Type: —
Full Bathrooms: 3
Bathroom Amenities: —
Bathroom in Basement: —
Rooms: —
Basement Description: Partially Finished
Other Specifics
| 2 | |
| — | |
| — | |
| — | |
| — | |
| 75X102X118X120 | |
| — | |
| Full | |
| — | |
| Dishwasher, Disposal, Range, Refrigerator | |
| Not in DB | |
| — | |
| — | |
| — | |
| — |
Tax History
| Year | Property Taxes |
|---|---|
| 2015 | $4,978 |
Contact Agent
Nearby Similar Homes
Nearby Sold Comparables
Contact Agent
Listing Provided By
RE/MAX REALTY ASSOCIATES-CHA

