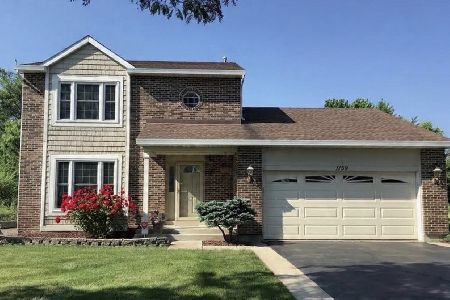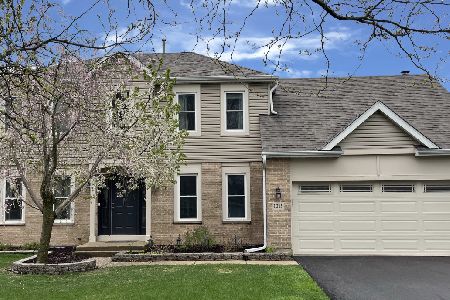1203 Saddle Ridge Trail, Cary, Illinois 60013
$420,000
|
Sold
|
|
| Status: | Closed |
| Sqft: | 2,195 |
| Cost/Sqft: | $191 |
| Beds: | 5 |
| Baths: | 3 |
| Year Built: | 1993 |
| Property Taxes: | $8,989 |
| Days On Market: | 259 |
| Lot Size: | 0,23 |
Description
Highly Desired Remington Colonial in Prime Location! Tucked in a picturesque neighborhood, this much-loved Colonial offers comfort, space, and a host of modern updates. Enjoy peace of mind with a new architectural shingle roof and upgraded vinyl siding (2018), plus newer mechanicals including furnace and A/C (2020), hot water heater (2021), and water softener (2018). Step inside to find luxury vinyl flooring, newer carpet, classic 6-panel doors with updated trim, and a custom baluster & spindle staircase. The main level also features recessed lighting, a welcoming mudroom entry, a versatile office/den/5th bedroom, bright family room with fireplace footing, and spacious combined Living and Dining room. The kitchen boasts a Frigidaire Gallery stainless steel refrigerator, KitchenAid double oven gas range (2018), a charming garden window, and reverse osmosis system (2023)-perfect for any home chef, with plenty of space for a table. Upstairs, relax in the spacious primary suite with an enlarged dual-level walk-in closet, dual vanities, tub, and a high-pressure shower. Three additional generously sized bedrooms, and another full bathroom complete the upper level. The unfinished basement offers a laundry area with utility sink, large rec room, a crawl-space, and plenty of storage space-ready for your custom finishing touches! Out back, enjoy your own private oasis on this premium lot: step through the 8-ft sliding door to a beautiful brick paver patio with built-in seating and lighting (2022), overlooking a serene yard with Rainbow Playground, and an open field! Also, Kaper Park-with its playground, splash pad, and open area, is just a short walk away. Additional features include a security system, new enlarged driveway with apron (2021), and unbeatable proximity to dog parks, bike trails, ponds, Metra, restaurants, and shopping.
Property Specifics
| Single Family | |
| — | |
| — | |
| 1993 | |
| — | |
| REMINGTON | |
| No | |
| 0.23 |
| — | |
| Cimarron | |
| 0 / Not Applicable | |
| — | |
| — | |
| — | |
| 12354894 | |
| 1911380001 |
Nearby Schools
| NAME: | DISTRICT: | DISTANCE: | |
|---|---|---|---|
|
Grade School
Canterbury Elementary School |
47 | — | |
|
Middle School
Hannah Beardsley Middle School |
47 | Not in DB | |
|
High School
Prairie Ridge High School |
155 | Not in DB | |
Property History
| DATE: | EVENT: | PRICE: | SOURCE: |
|---|---|---|---|
| 27 May, 2010 | Sold | $230,000 | MRED MLS |
| 21 Apr, 2010 | Under contract | $235,000 | MRED MLS |
| — | Last price change | $245,000 | MRED MLS |
| 5 Nov, 2009 | Listed for sale | $275,000 | MRED MLS |
| 13 Jun, 2025 | Sold | $420,000 | MRED MLS |
| 20 May, 2025 | Under contract | $419,900 | MRED MLS |
| 11 May, 2025 | Listed for sale | $419,900 | MRED MLS |
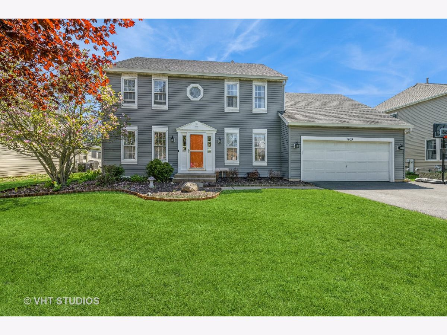
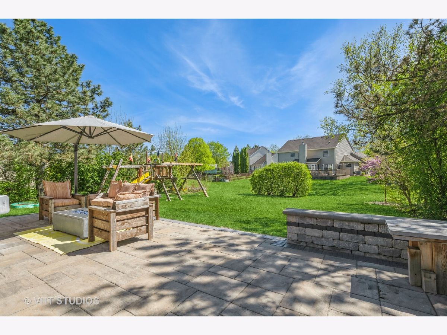
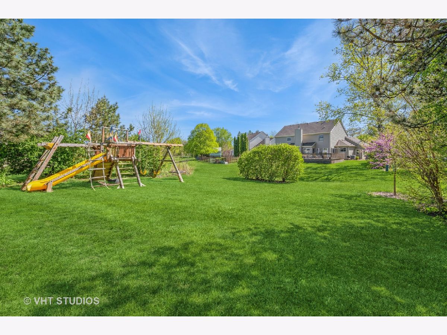
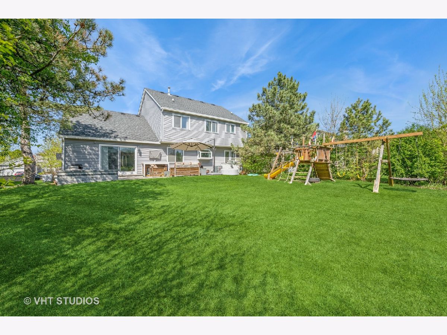
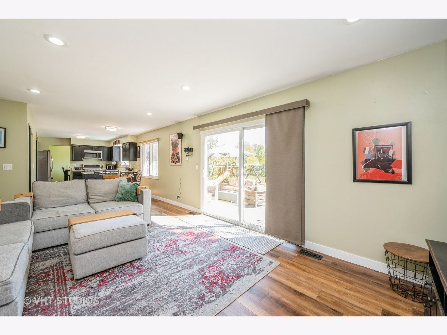
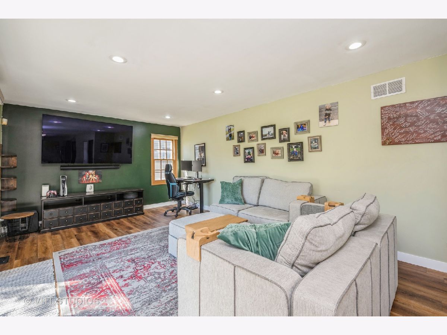
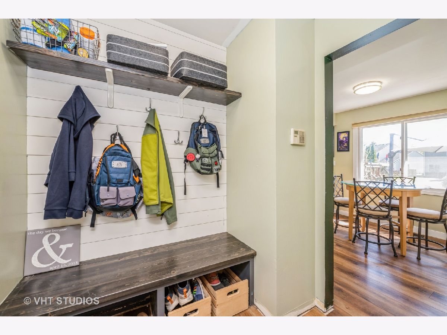
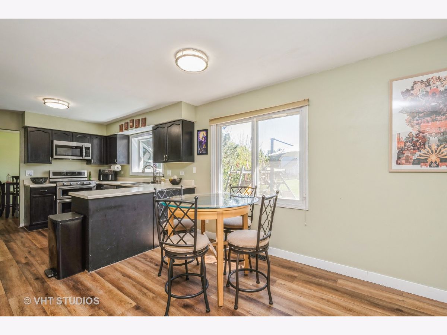
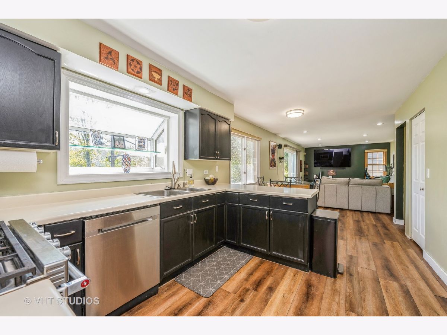
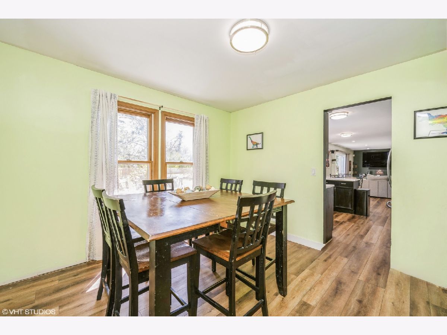
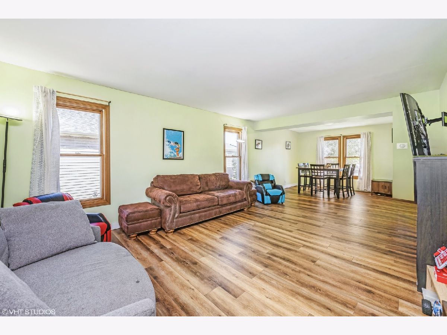
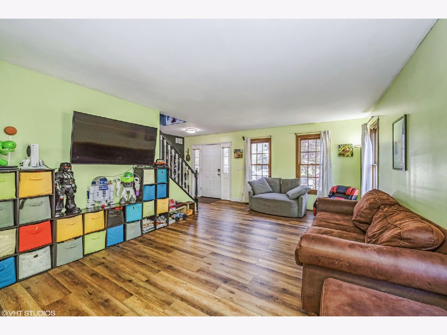
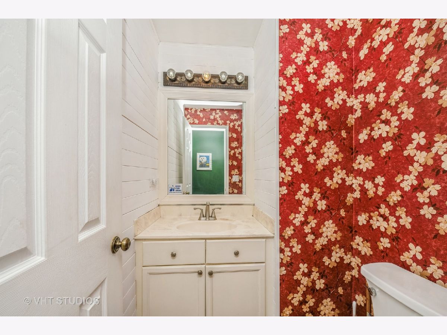
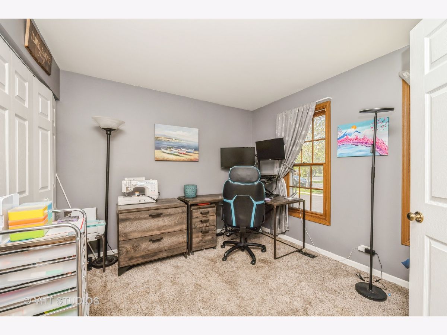
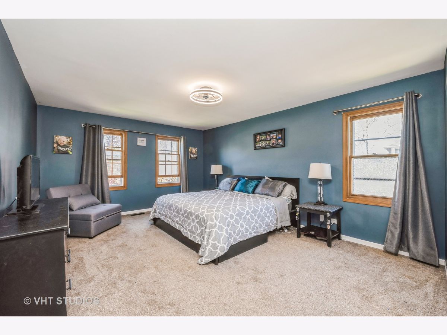
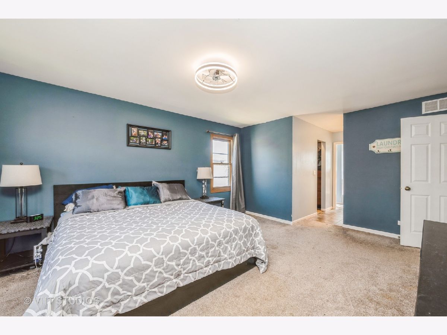
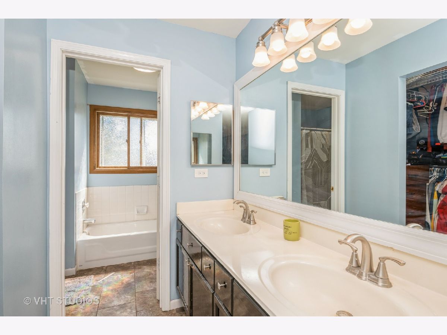
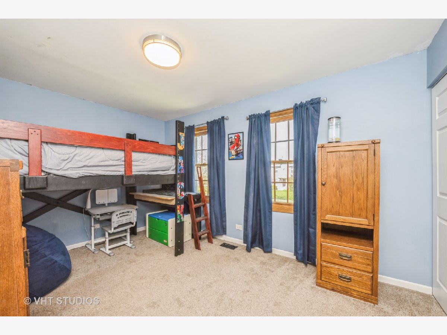
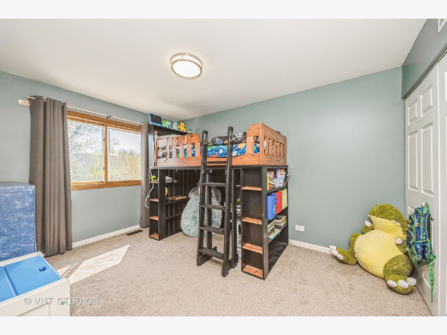
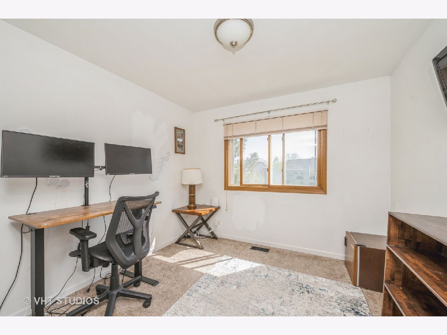
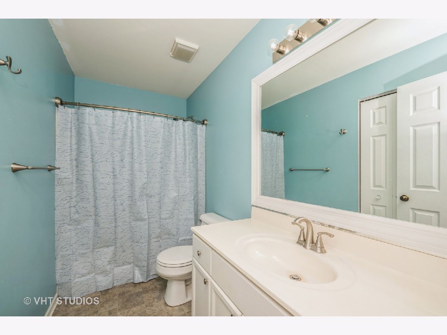
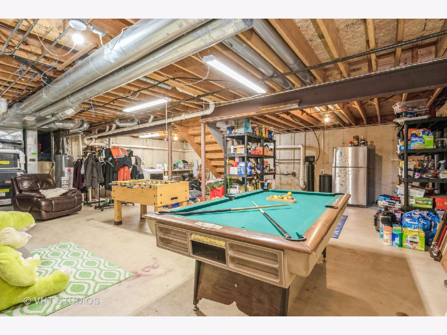
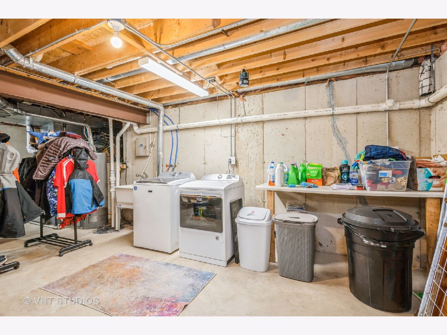
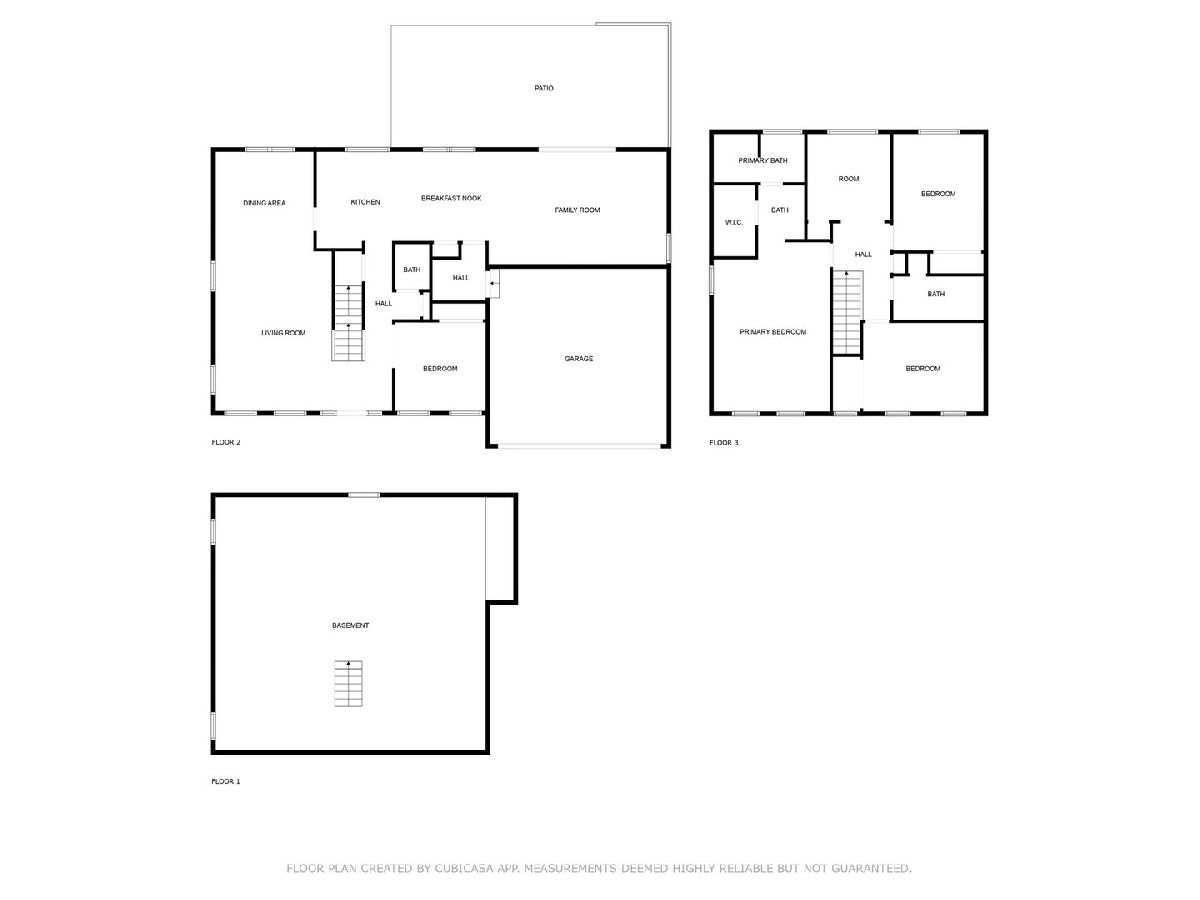
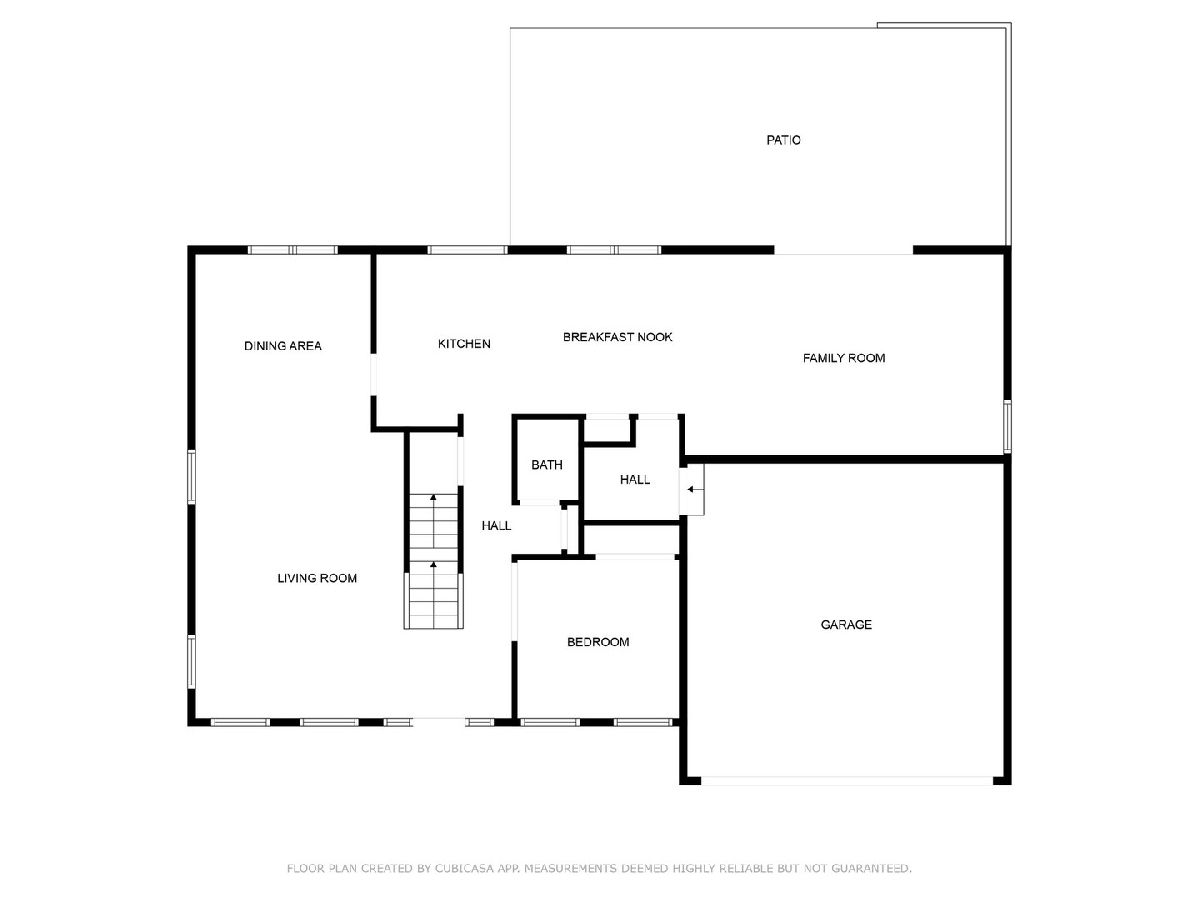
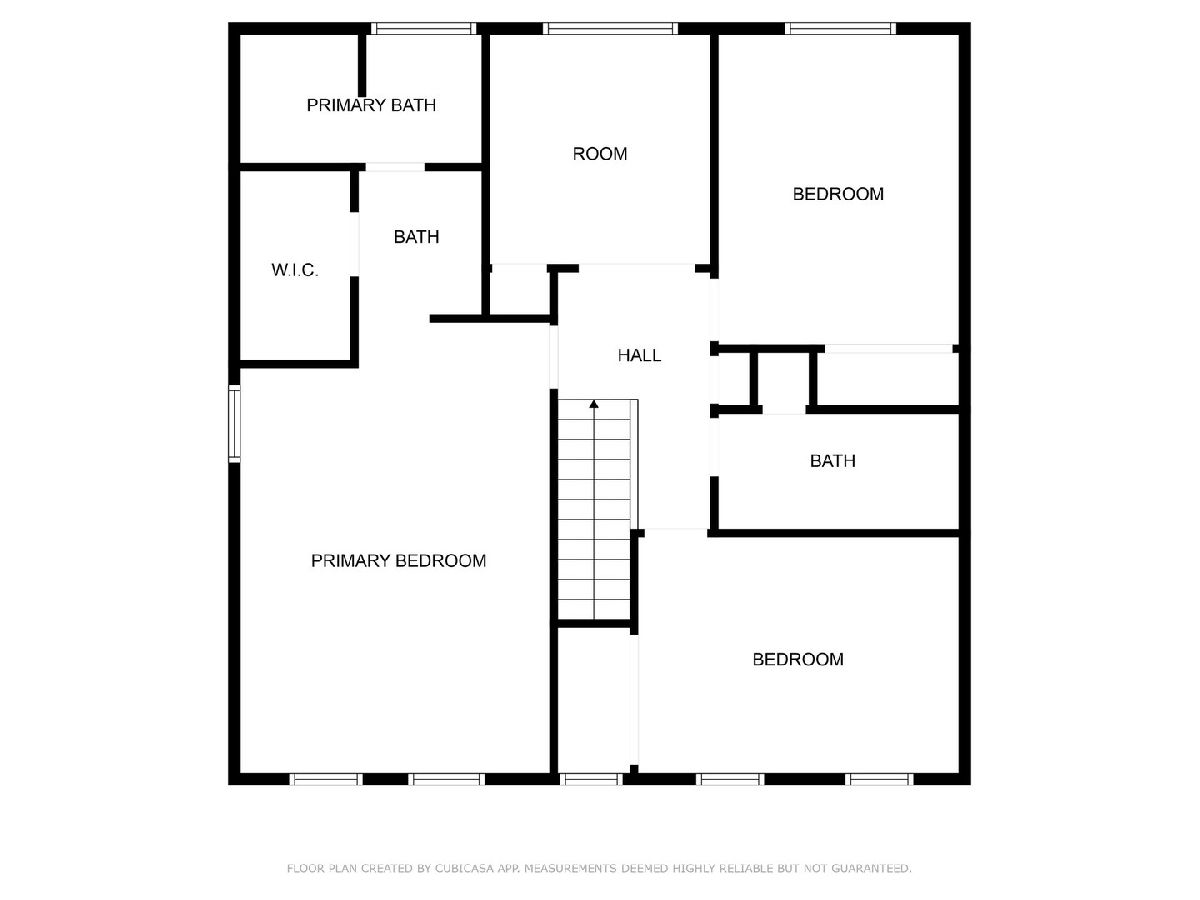
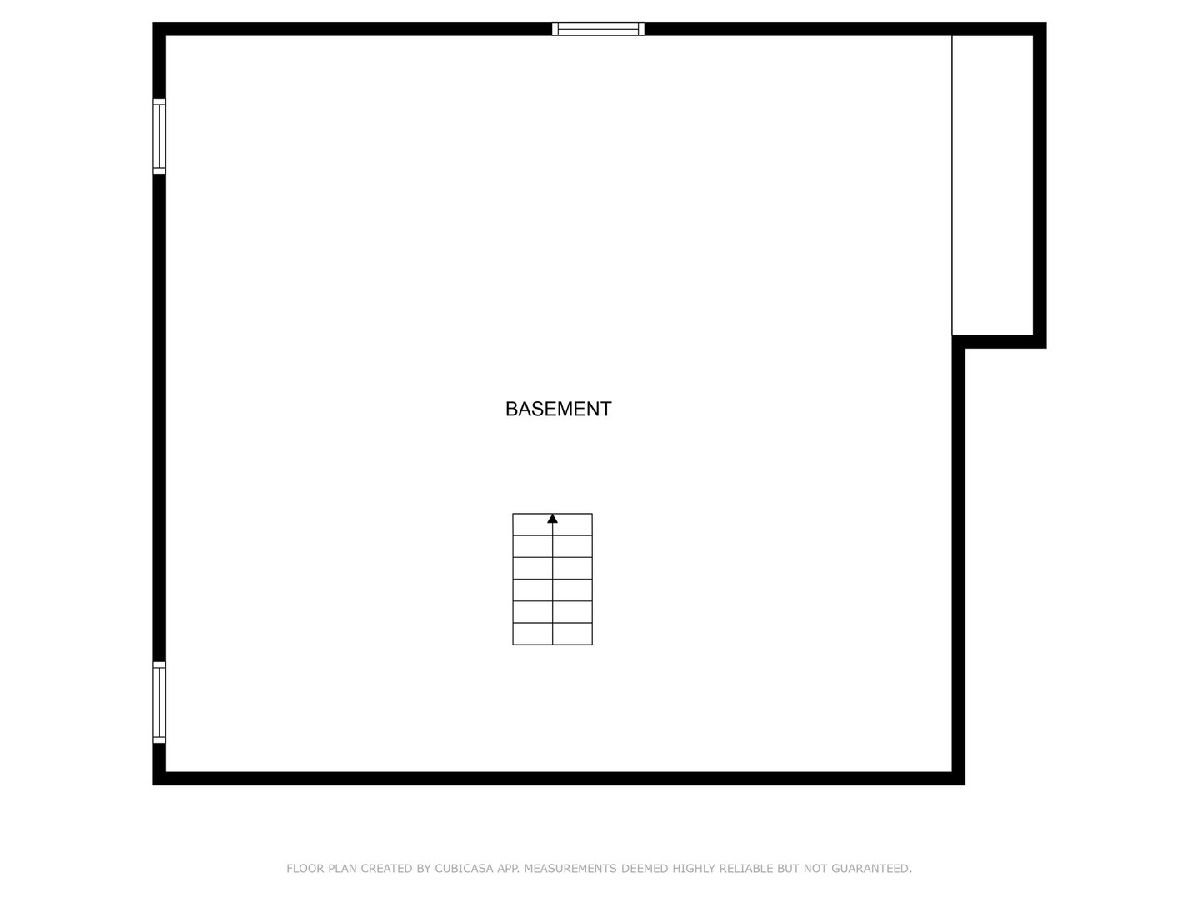
Room Specifics
Total Bedrooms: 5
Bedrooms Above Ground: 5
Bedrooms Below Ground: 0
Dimensions: —
Floor Type: —
Dimensions: —
Floor Type: —
Dimensions: —
Floor Type: —
Dimensions: —
Floor Type: —
Full Bathrooms: 3
Bathroom Amenities: Separate Shower,Double Sink,Soaking Tub
Bathroom in Basement: 0
Rooms: —
Basement Description: —
Other Specifics
| 2 | |
| — | |
| — | |
| — | |
| — | |
| 77X128X70X128 | |
| Unfinished | |
| — | |
| — | |
| — | |
| Not in DB | |
| — | |
| — | |
| — | |
| — |
Tax History
| Year | Property Taxes |
|---|---|
| 2010 | $6,795 |
| 2025 | $8,989 |
Contact Agent
Nearby Similar Homes
Nearby Sold Comparables
Contact Agent
Listing Provided By
@properties Christie's International Real Estate

