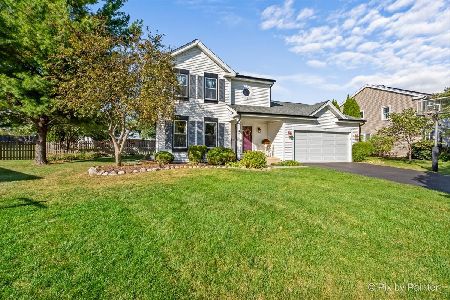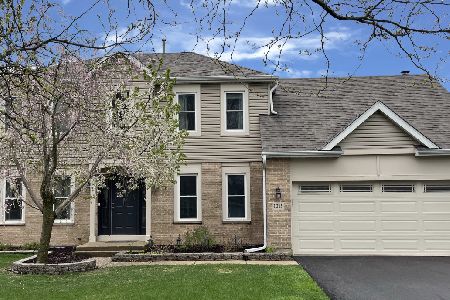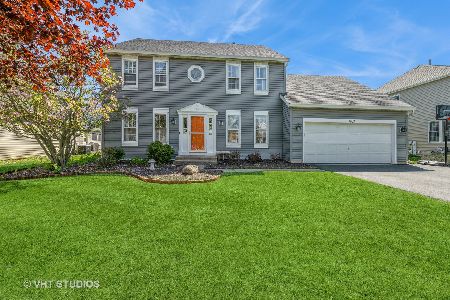1215 Saddle Ridge Trail, Cary, Illinois 60013
$144,000
|
Sold
|
|
| Status: | Closed |
| Sqft: | 2,593 |
| Cost/Sqft: | $56 |
| Beds: | 4 |
| Baths: | 4 |
| Year Built: | 1995 |
| Property Taxes: | $9,728 |
| Days On Market: | 4140 |
| Lot Size: | 0,00 |
Description
This spacious traditional home at 1215 Saddle Ridge Trail is in the Cimarron neighborhood of Cary, Illinois. The home has 4 bedrooms, 2.5 bathrooms, 2,593 square feet of living space, and is on a 0.21-acre lot. Inside, the family room has a fireplace, and the loft is a perfect spot for an office or extra storage. Located close to shops and restaurants, and Cimarron, Cambria, Kaper, and Hoffman parks.
Property Specifics
| Single Family | |
| — | |
| Traditional | |
| 1995 | |
| English | |
| SIERRA-EXP | |
| No | |
| — |
| Mc Henry | |
| Cimarron | |
| 0 / Not Applicable | |
| None | |
| Public | |
| Public Sewer | |
| 08699708 | |
| 1911380008 |
Nearby Schools
| NAME: | DISTRICT: | DISTANCE: | |
|---|---|---|---|
|
Grade School
Canterbury Elementary School |
47 | — | |
|
Middle School
Hannah Beardsley Middle School |
47 | Not in DB | |
|
High School
Prairie Ridge High School |
155 | Not in DB | |
Property History
| DATE: | EVENT: | PRICE: | SOURCE: |
|---|---|---|---|
| 13 Feb, 2015 | Sold | $144,000 | MRED MLS |
| 28 Jan, 2015 | Under contract | $145,000 | MRED MLS |
| — | Last price change | $159,000 | MRED MLS |
| 11 Aug, 2014 | Listed for sale | $169,000 | MRED MLS |
| 8 Apr, 2016 | Sold | $289,000 | MRED MLS |
| 29 Feb, 2016 | Under contract | $299,900 | MRED MLS |
| 5 Jan, 2016 | Listed for sale | $299,900 | MRED MLS |
| 13 Jun, 2025 | Sold | $480,000 | MRED MLS |
| 13 Jun, 2025 | Under contract | $465,000 | MRED MLS |
| 12 Jun, 2025 | Listed for sale | $465,000 | MRED MLS |
Room Specifics
Total Bedrooms: 4
Bedrooms Above Ground: 4
Bedrooms Below Ground: 0
Dimensions: —
Floor Type: Carpet
Dimensions: —
Floor Type: Carpet
Dimensions: —
Floor Type: Carpet
Full Bathrooms: 4
Bathroom Amenities: —
Bathroom in Basement: 1
Rooms: Den,Eating Area,Loft
Basement Description: Finished
Other Specifics
| 2 | |
| Concrete Perimeter | |
| Asphalt | |
| Deck | |
| Landscaped | |
| 34XX128X46X126 | |
| — | |
| Full | |
| Vaulted/Cathedral Ceilings, First Floor Bedroom | |
| — | |
| Not in DB | |
| — | |
| — | |
| — | |
| — |
Tax History
| Year | Property Taxes |
|---|---|
| 2015 | $9,728 |
Contact Agent
Nearby Sold Comparables
Contact Agent
Listing Provided By
Ryan and Company REALTORS, Inc






