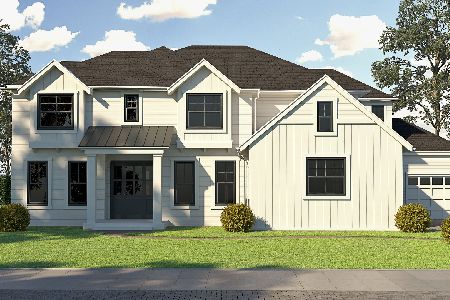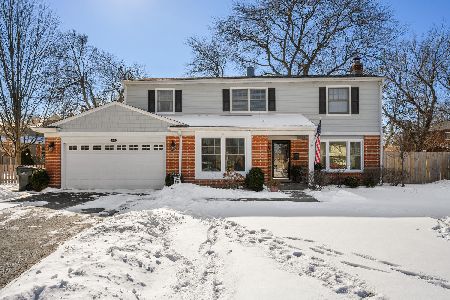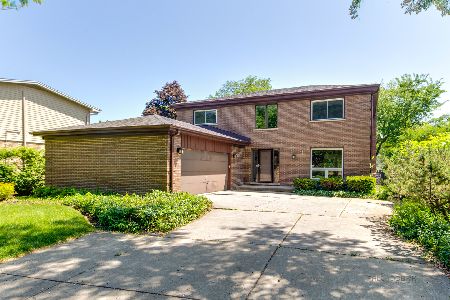1203 Shermer Road, Glenview, Illinois 60025
$450,000
|
Sold
|
|
| Status: | Closed |
| Sqft: | 1,649 |
| Cost/Sqft: | $290 |
| Beds: | 3 |
| Baths: | 2 |
| Year Built: | 1954 |
| Property Taxes: | $11,499 |
| Days On Market: | 1805 |
| Lot Size: | 0,23 |
Description
Lowest price in East Glenview Swainwood area ! Incredible 3 bedroom Ranch. Hardwood floors throughout the house. Open concept from kitchen to dining room with a custom quartz fireplace. Large living/family room and 2 full baths with Grohe shower faucets (full master bath) An amazing chefs kitchen with vaulted ceilings, 42 inch cabinetry , quartz counter tops , 9.5 ft island with space for breakfast stools and all high end appliances. The full unfinished basement features a brick fireplace awaits your final touches. All New plumbing and electric. The Home faces Shermer rd with a side entrance off Fir St. Well maintained landscaping with paver brick walkway. A cute Patio area in the Backyard with a private entryway to an additional office/sunroom. Walk to Roosevelt park ,Glenview library and all that Glenview's downtown has to offer .
Property Specifics
| Single Family | |
| — | |
| Ranch | |
| 1954 | |
| Full | |
| — | |
| No | |
| 0.23 |
| Cook | |
| — | |
| — / Not Applicable | |
| None | |
| Lake Michigan | |
| Public Sewer | |
| 10989283 | |
| 04342020160000 |
Nearby Schools
| NAME: | DISTRICT: | DISTANCE: | |
|---|---|---|---|
|
Grade School
Lyon Elementary School |
34 | — | |
|
Middle School
Pleasant Ridge Elementary School |
34 | Not in DB | |
|
High School
Glenbrook South High School |
225 | Not in DB | |
Property History
| DATE: | EVENT: | PRICE: | SOURCE: |
|---|---|---|---|
| 22 Dec, 2016 | Sold | $310,000 | MRED MLS |
| 7 Nov, 2016 | Under contract | $310,000 | MRED MLS |
| — | Last price change | $329,000 | MRED MLS |
| 10 Aug, 2016 | Listed for sale | $349,000 | MRED MLS |
| 11 May, 2021 | Sold | $450,000 | MRED MLS |
| 19 Mar, 2021 | Under contract | $479,000 | MRED MLS |
| 7 Feb, 2021 | Listed for sale | $479,000 | MRED MLS |
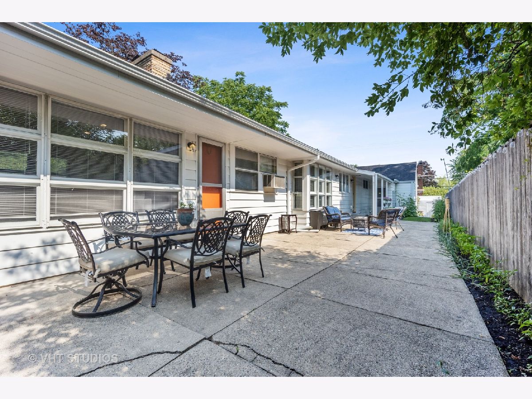
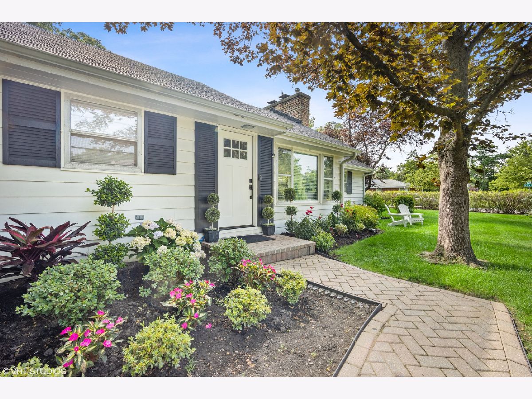
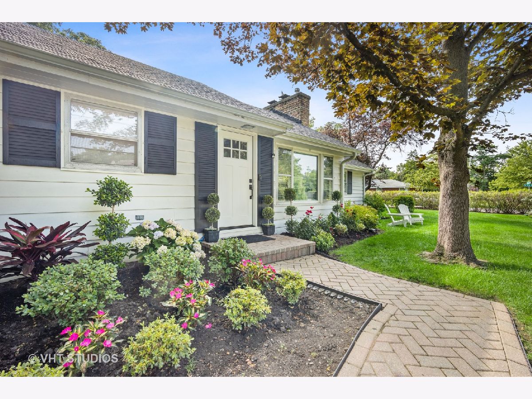
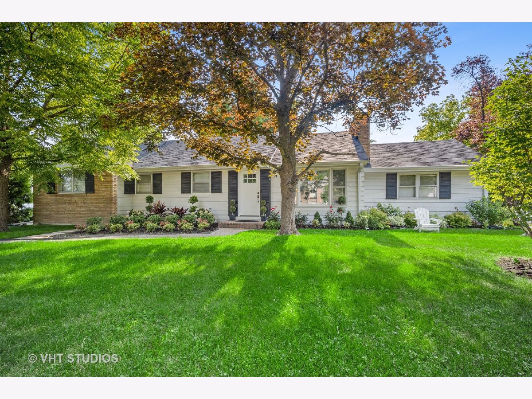
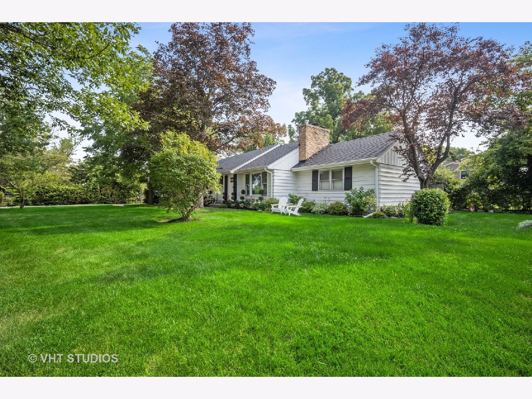
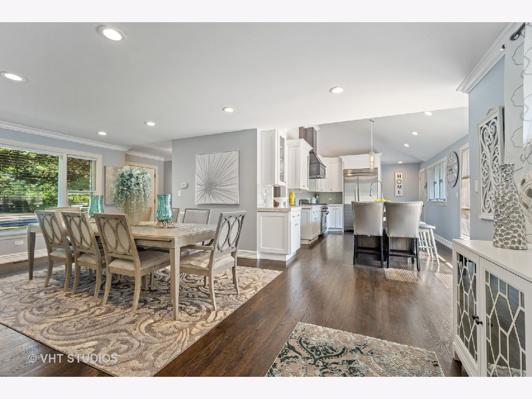
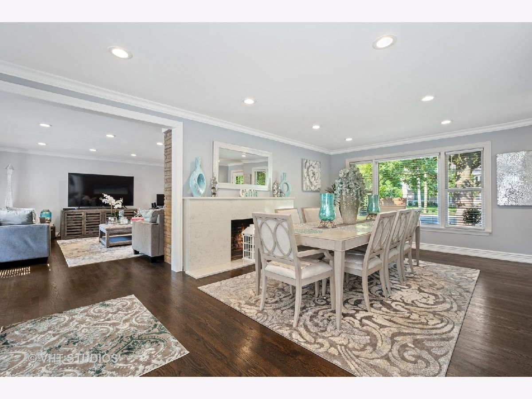
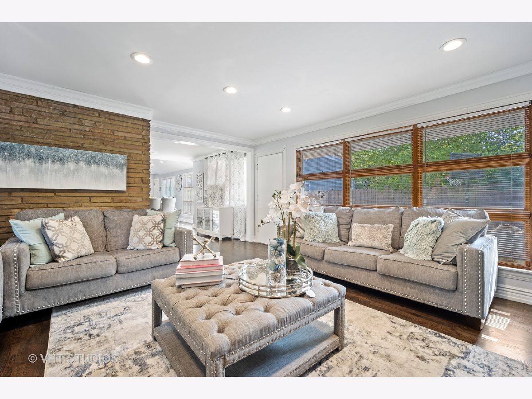
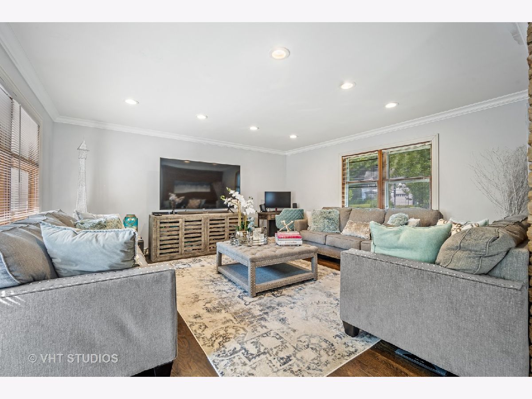
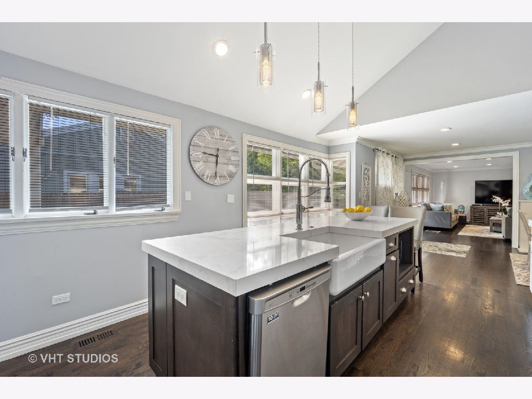
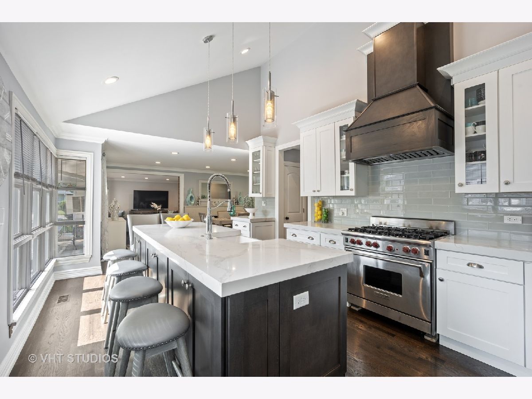
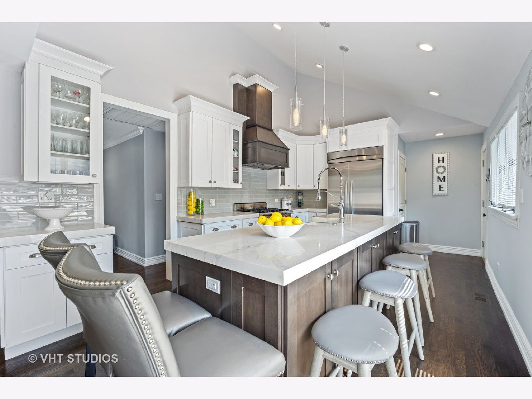
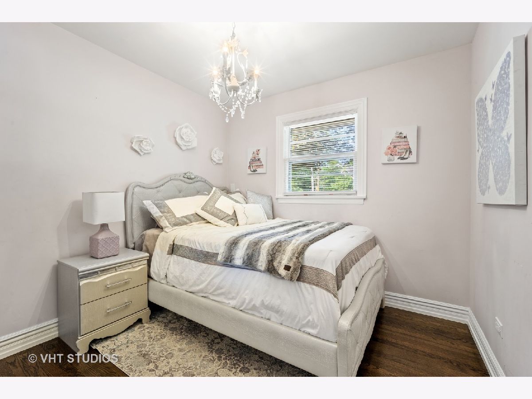
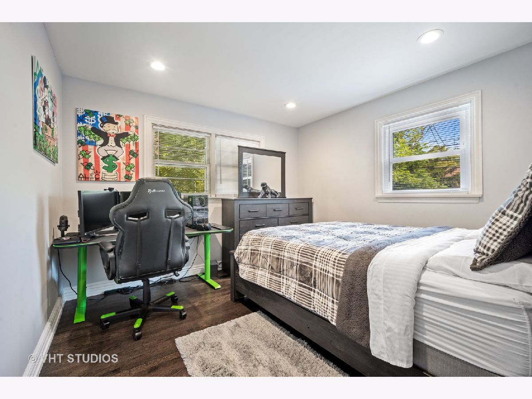
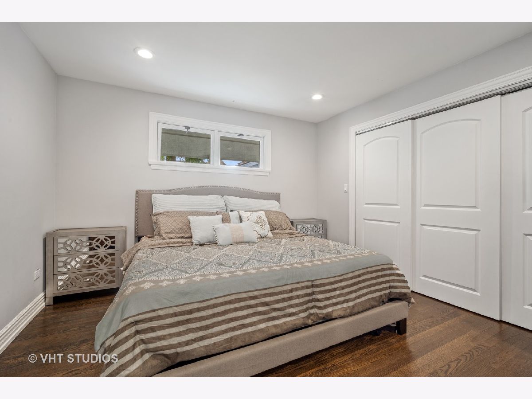
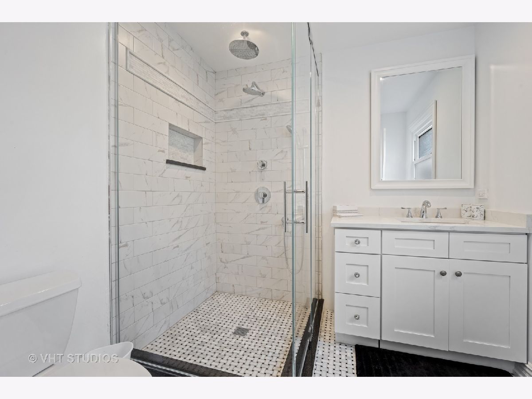
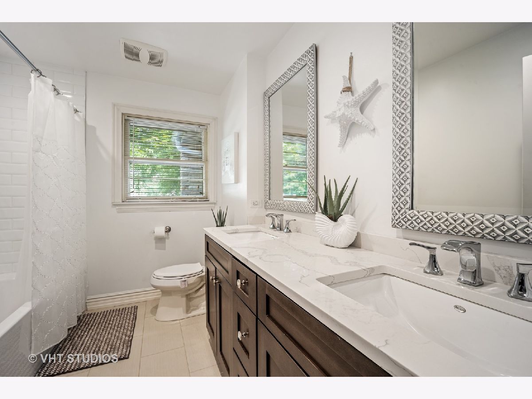
Room Specifics
Total Bedrooms: 3
Bedrooms Above Ground: 3
Bedrooms Below Ground: 0
Dimensions: —
Floor Type: —
Dimensions: —
Floor Type: —
Full Bathrooms: 2
Bathroom Amenities: —
Bathroom in Basement: 0
Rooms: Sun Room
Basement Description: Unfinished
Other Specifics
| 2 | |
| — | |
| — | |
| — | |
| Corner Lot | |
| 87 X 137 X 54 X 133 | |
| — | |
| Full | |
| Vaulted/Cathedral Ceilings, Hardwood Floors | |
| Range, Microwave, Dishwasher, High End Refrigerator, Washer, Dryer, Disposal, Range Hood | |
| Not in DB | |
| — | |
| — | |
| — | |
| — |
Tax History
| Year | Property Taxes |
|---|---|
| 2016 | $8,353 |
| 2021 | $11,499 |
Contact Agent
Nearby Similar Homes
Nearby Sold Comparables
Contact Agent
Listing Provided By
@properties


