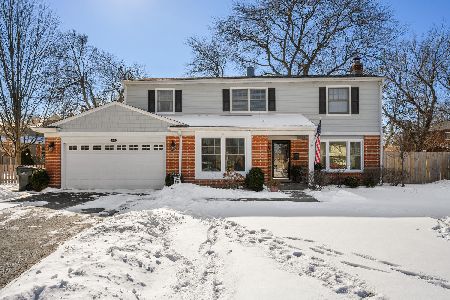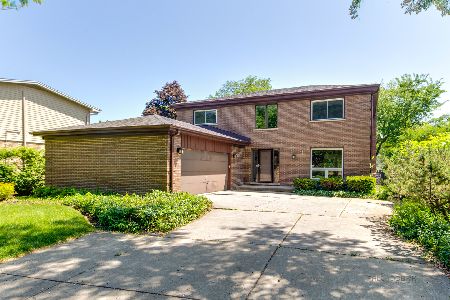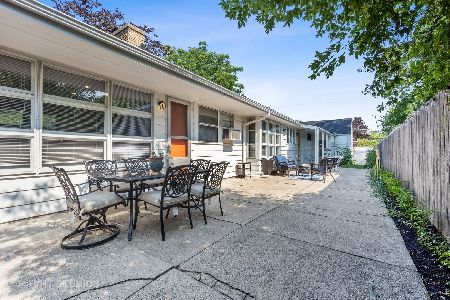2433 Swainwood Drive, Glenview, Illinois 60025
$739,000
|
Sold
|
|
| Status: | Closed |
| Sqft: | 2,300 |
| Cost/Sqft: | $326 |
| Beds: | 4 |
| Baths: | 3 |
| Year Built: | 1963 |
| Property Taxes: | $11,664 |
| Days On Market: | 3548 |
| Lot Size: | 0,00 |
Description
FABULOUS, UPDATED HOME ON AN OVERSIZED CUL-DE-SAC LOT IN THE SOUGHT-AFTER SWAINWOOD AREA! This 4 bedroom, 2.1 bath has an updated (2015) kitchen with white cabinets, granite counter-tops & newer stainless steel appliances (double oven) w/sun-filled breakfast room, family room off kitchen overlooking spacious backyard & patio, master bedroom with walk-in closet & renovated bath w/rain shower, heated floors & double sinks, finished basement with playroom & office, hardwood flooring thru-out 1st and 2nd floors, newer mechanicals, newer Hardie Board siding, 2 car attached garage - all this and walk to pool, town & train! Welcome home!
Property Specifics
| Single Family | |
| — | |
| Colonial | |
| 1963 | |
| Partial | |
| SWAINWOOD AREA | |
| No | |
| — |
| Cook | |
| — | |
| 0 / Not Applicable | |
| None | |
| Lake Michigan | |
| Public Sewer | |
| 09212375 | |
| 04342160270000 |
Nearby Schools
| NAME: | DISTRICT: | DISTANCE: | |
|---|---|---|---|
|
Grade School
Lyon Elementary School |
34 | — | |
|
Middle School
Springman Middle School |
34 | Not in DB | |
|
High School
Glenbrook South High School |
225 | Not in DB | |
|
Alternate Elementary School
Pleasant Ridge Elementary School |
— | Not in DB | |
Property History
| DATE: | EVENT: | PRICE: | SOURCE: |
|---|---|---|---|
| 23 Jun, 2016 | Sold | $739,000 | MRED MLS |
| 6 May, 2016 | Under contract | $749,000 | MRED MLS |
| 2 May, 2016 | Listed for sale | $749,000 | MRED MLS |
| 20 Sep, 2019 | Under contract | $0 | MRED MLS |
| 10 Sep, 2019 | Listed for sale | $0 | MRED MLS |
| 9 Mar, 2020 | Under contract | $0 | MRED MLS |
| 3 Mar, 2020 | Listed for sale | $0 | MRED MLS |
| 15 Apr, 2022 | Sold | $860,000 | MRED MLS |
| 1 Mar, 2022 | Under contract | $850,000 | MRED MLS |
| 24 Feb, 2022 | Listed for sale | $850,000 | MRED MLS |
Room Specifics
Total Bedrooms: 4
Bedrooms Above Ground: 4
Bedrooms Below Ground: 0
Dimensions: —
Floor Type: Hardwood
Dimensions: —
Floor Type: Hardwood
Dimensions: —
Floor Type: Hardwood
Full Bathrooms: 3
Bathroom Amenities: Double Sink
Bathroom in Basement: 0
Rooms: Breakfast Room,Foyer,Office,Recreation Room
Basement Description: Partially Finished,Crawl
Other Specifics
| 2 | |
| — | |
| Asphalt | |
| Patio, Storms/Screens | |
| Cul-De-Sac | |
| 41 X 154 X 180 X135 | |
| Unfinished | |
| Full | |
| Hardwood Floors | |
| Double Oven, Microwave, Refrigerator, Washer, Dryer, Disposal, Stainless Steel Appliance(s) | |
| Not in DB | |
| Clubhouse, Pool, Tennis Courts, Street Lights, Street Paved | |
| — | |
| — | |
| — |
Tax History
| Year | Property Taxes |
|---|---|
| 2016 | $11,664 |
| 2022 | $12,819 |
Contact Agent
Nearby Similar Homes
Nearby Sold Comparables
Contact Agent
Listing Provided By
@properties






