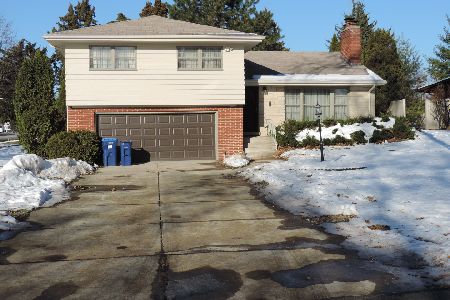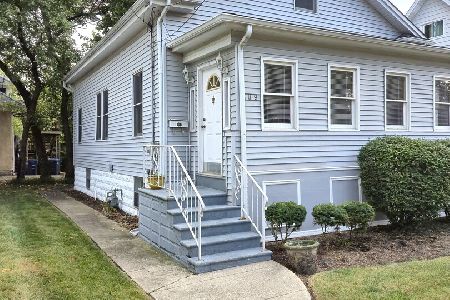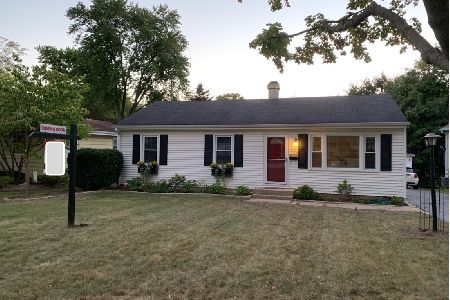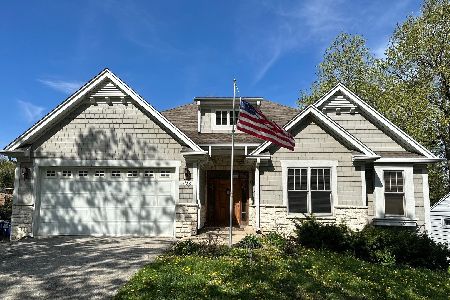1203 Washington Street, Wheaton, Illinois 60189
$186,500
|
Sold
|
|
| Status: | Closed |
| Sqft: | 960 |
| Cost/Sqft: | $208 |
| Beds: | 2 |
| Baths: | 1 |
| Year Built: | 1954 |
| Property Taxes: | $4,204 |
| Days On Market: | 4526 |
| Lot Size: | 0,17 |
Description
Beautiful & lovingly maintained ranch~Large eat-in kitchen w/lots of maple cabinets & plenty of counter space~Updated bath w/ceramic tile & deep whirlpool tub~New carpet & fresh paint throughout~White doors & trim~Updated light fixtures & ceil fans~Spacious, covered front porch w/ceil fans & plenty of room for furniture~Side drive leads to oversized heated garage w/storage~Nicely landscaped~Patio & firepit~SO NICE!
Property Specifics
| Single Family | |
| — | |
| Ranch | |
| 1954 | |
| None | |
| — | |
| No | |
| 0.17 |
| Du Page | |
| Green Valley | |
| 0 / Not Applicable | |
| None | |
| Lake Michigan | |
| Public Sewer | |
| 08407908 | |
| 0521206007 |
Nearby Schools
| NAME: | DISTRICT: | DISTANCE: | |
|---|---|---|---|
|
Grade School
Lincoln Elementary School |
200 | — | |
|
Middle School
Edison Middle School |
200 | Not in DB | |
|
High School
Wheaton Warrenville South H S |
200 | Not in DB | |
Property History
| DATE: | EVENT: | PRICE: | SOURCE: |
|---|---|---|---|
| 24 Feb, 2014 | Sold | $186,500 | MRED MLS |
| 5 Dec, 2013 | Under contract | $199,900 | MRED MLS |
| 29 Jul, 2013 | Listed for sale | $199,900 | MRED MLS |
Room Specifics
Total Bedrooms: 2
Bedrooms Above Ground: 2
Bedrooms Below Ground: 0
Dimensions: —
Floor Type: Carpet
Full Bathrooms: 1
Bathroom Amenities: Whirlpool
Bathroom in Basement: 0
Rooms: No additional rooms
Basement Description: None
Other Specifics
| 2 | |
| — | |
| Asphalt,Concrete | |
| Patio, Porch | |
| — | |
| 62X117 | |
| — | |
| None | |
| — | |
| Range, Microwave, Dishwasher, Refrigerator, Washer, Dryer, Disposal | |
| Not in DB | |
| — | |
| — | |
| — | |
| — |
Tax History
| Year | Property Taxes |
|---|---|
| 2014 | $4,204 |
Contact Agent
Nearby Similar Homes
Nearby Sold Comparables
Contact Agent
Listing Provided By
RE/MAX Professionals Select









