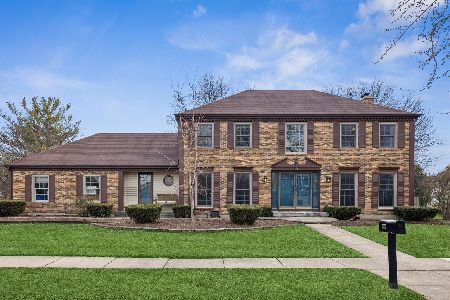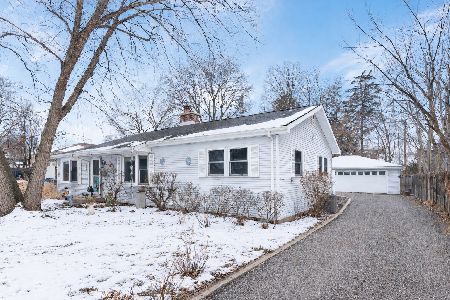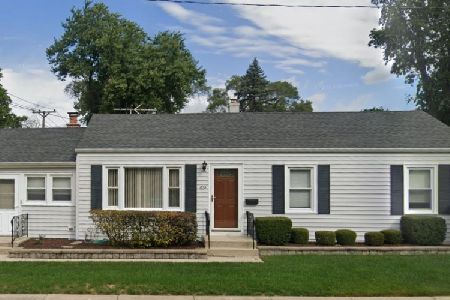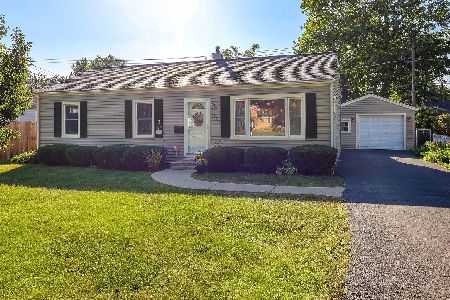1213 Washington Street, Wheaton, Illinois 60189
$375,000
|
Sold
|
|
| Status: | Closed |
| Sqft: | 0 |
| Cost/Sqft: | — |
| Beds: | 3 |
| Baths: | 3 |
| Year Built: | 1927 |
| Property Taxes: | $6,674 |
| Days On Market: | 4473 |
| Lot Size: | 0,00 |
Description
Spectacular one of a kind home. All brick victorian with new roof, newer windows and brand new garage.2 zone heating and cooling.Refinished hardwood floors t/o, brand new kit cabs,granite and ss appl. All baths updated (whirlpool in master and huge walk-in shower in basement. Step down formal lr with fireplace, formal dr with lots of windows,cozy eating area with bay window. Absolutely great finished bsmnt.Won't last
Property Specifics
| Single Family | |
| — | |
| Tudor | |
| 1927 | |
| Full,Walkout | |
| — | |
| No | |
| 0 |
| Du Page | |
| — | |
| 0 / Not Applicable | |
| None | |
| Lake Michigan | |
| Public Sewer, Sewer-Storm | |
| 08496528 | |
| 0521206009 |
Property History
| DATE: | EVENT: | PRICE: | SOURCE: |
|---|---|---|---|
| 27 Jun, 2013 | Sold | $190,000 | MRED MLS |
| 30 Apr, 2013 | Under contract | $204,900 | MRED MLS |
| 24 Mar, 2013 | Listed for sale | $204,900 | MRED MLS |
| 28 Jan, 2014 | Sold | $375,000 | MRED MLS |
| 7 Dec, 2013 | Under contract | $399,900 | MRED MLS |
| 2 Dec, 2013 | Listed for sale | $399,900 | MRED MLS |
Room Specifics
Total Bedrooms: 4
Bedrooms Above Ground: 3
Bedrooms Below Ground: 1
Dimensions: —
Floor Type: Hardwood
Dimensions: —
Floor Type: Hardwood
Dimensions: —
Floor Type: Ceramic Tile
Full Bathrooms: 3
Bathroom Amenities: Whirlpool
Bathroom in Basement: 1
Rooms: Breakfast Room,Office
Basement Description: Finished
Other Specifics
| 1 | |
| — | |
| Gravel | |
| — | |
| — | |
| 120 X 62 | |
| — | |
| — | |
| Bar-Wet, Hardwood Floors, Heated Floors, First Floor Bedroom, First Floor Full Bath | |
| Range, Microwave, Dishwasher, Refrigerator, Washer, Dryer, Disposal, Stainless Steel Appliance(s) | |
| Not in DB | |
| — | |
| — | |
| — | |
| Wood Burning |
Tax History
| Year | Property Taxes |
|---|---|
| 2013 | $6,506 |
| 2014 | $6,674 |
Contact Agent
Nearby Similar Homes
Nearby Sold Comparables
Contact Agent
Listing Provided By
RE/MAX Central Inc.








