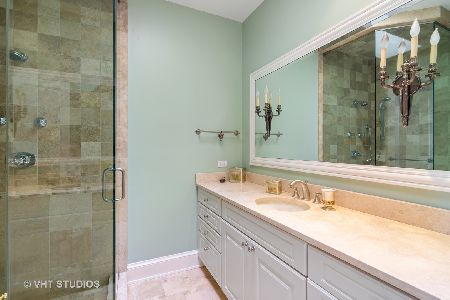1203 Whitebridge Hill Road, Winnetka, Illinois 60093
$4,800,000
|
Sold
|
|
| Status: | Closed |
| Sqft: | 7,000 |
| Cost/Sqft: | $784 |
| Beds: | 6 |
| Baths: | 8 |
| Year Built: | 2001 |
| Property Taxes: | $128,524 |
| Days On Market: | 3544 |
| Lot Size: | 1,10 |
Description
Enjoy your own private sandy beach from this 6 bedroom 6.2 bath house with a multitude of living spaces. Great room, kitchen, dining room and atrium/sun room with unparalleled views of Lake Michigan. Master wing features office with fireplace and built ins, generous master bedroom with sitting room with fireplace, and walls of windows overlooking the lake. Luxury marble master bath/spa with ample closet space. 3 bedrooms and 2 bedrooms on the south main level. Ground floor lower level features recreation room, bar, wine cellar, sauna, indoor pool, hot tub, changing rooms, theatre, and full bath. Main floor mudroom/laundry room. North wing includes two guest rooms each with private bath. Expansive terrace and exceptional landscaping. 3 car attached garage.
Property Specifics
| Single Family | |
| — | |
| Traditional | |
| 2001 | |
| Full,Walkout | |
| — | |
| Yes | |
| 1.1 |
| Cook | |
| — | |
| 0 / Not Applicable | |
| None | |
| Lake Michigan,Public | |
| Public Sewer, Sewer-Storm | |
| 09216709 | |
| 05084000330000 |
Nearby Schools
| NAME: | DISTRICT: | DISTANCE: | |
|---|---|---|---|
|
Grade School
Hubbard Woods Elementary School |
36 | — | |
|
Middle School
Carleton W Washburne School |
36 | Not in DB | |
|
High School
New Trier Twp H.s. Northfield/wi |
203 | Not in DB | |
Property History
| DATE: | EVENT: | PRICE: | SOURCE: |
|---|---|---|---|
| 7 Sep, 2016 | Sold | $4,800,000 | MRED MLS |
| 19 Aug, 2016 | Under contract | $5,490,000 | MRED MLS |
| — | Last price change | $5,999,000 | MRED MLS |
| 5 May, 2016 | Listed for sale | $5,999,000 | MRED MLS |
Room Specifics
Total Bedrooms: 6
Bedrooms Above Ground: 6
Bedrooms Below Ground: 0
Dimensions: —
Floor Type: Carpet
Dimensions: —
Floor Type: Carpet
Dimensions: —
Floor Type: Carpet
Dimensions: —
Floor Type: —
Dimensions: —
Floor Type: —
Full Bathrooms: 8
Bathroom Amenities: Whirlpool,Separate Shower
Bathroom in Basement: 1
Rooms: Bedroom 5,Bedroom 6,Breakfast Room,Library,Media Room,Office,Sitting Room,Other Room
Basement Description: Finished,Unfinished
Other Specifics
| 3 | |
| Concrete Perimeter | |
| Asphalt,Brick | |
| Patio, Hot Tub, Gazebo | |
| Lake Front,Landscaped | |
| 157 X 327 X 155 X 364 | |
| Dormer,Unfinished | |
| Full | |
| Vaulted/Cathedral Ceilings, Sauna/Steam Room, Hot Tub, Bar-Wet, Pool Indoors | |
| Double Oven, Microwave, Dishwasher, Refrigerator, Washer, Dryer, Disposal, Trash Compactor | |
| Not in DB | |
| Street Lights, Street Paved | |
| — | |
| — | |
| Gas Log |
Tax History
| Year | Property Taxes |
|---|---|
| 2016 | $128,524 |
Contact Agent
Nearby Similar Homes
Nearby Sold Comparables
Contact Agent
Listing Provided By
Baird & Warner







