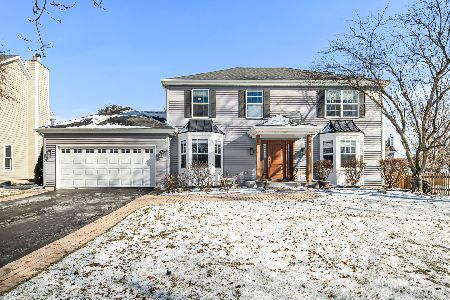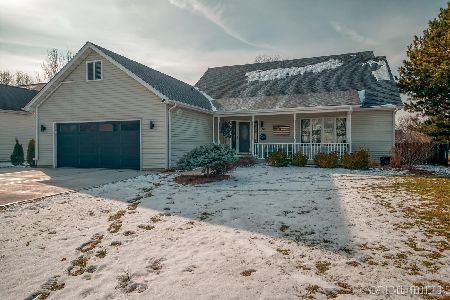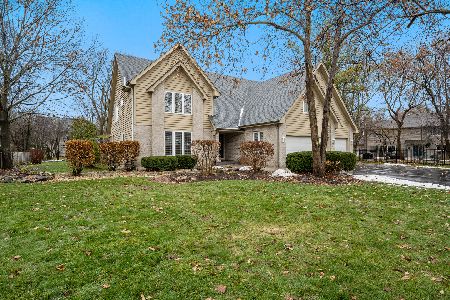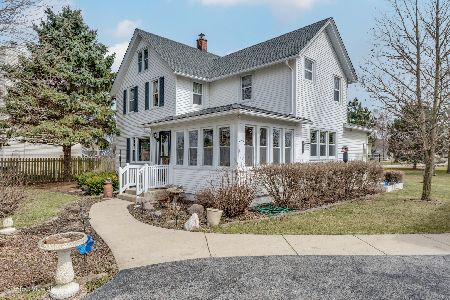1203 Wingfoot Drive, North Aurora, Illinois 60542
$360,000
|
Sold
|
|
| Status: | Closed |
| Sqft: | 2,336 |
| Cost/Sqft: | $150 |
| Beds: | 4 |
| Baths: | 3 |
| Year Built: | 1997 |
| Property Taxes: | $8,016 |
| Days On Market: | 1775 |
| Lot Size: | 0,00 |
Description
Charming 4 bedroom home located in the sought-after Fox Valley Country Club Estates subdivision! Walk into this beautiful home to see a spacious living room and open floor plan. The family room offers large bright windows, an inviting fireplace, and plush carpeting with a seamless transition to the beautifully done kitchen. The kitchen features clean white lines, a beautiful gray subway tile backsplash, stainless steel appliances, and granite countertops. A separate dining room is perfect for entertaining! Taking a step upstairs, you are welcomed by 3 spacious bedrooms and a large master suite. The master suite is complete with an ample bedroom area, a large walk-in closet, and a newly renovated master bath. The master bath was completed right before the home was listed and is extremely beautiful and clean-cut! This home features a finished basement offering a 2nd family room, bar area, bonus game room, and an unfinished exercise area! This home is complete with a large backyard with a firepit! This home will not last!
Property Specifics
| Single Family | |
| — | |
| — | |
| 1997 | |
| Full | |
| — | |
| No | |
| — |
| Kane | |
| Fox Valley Country Club Estates | |
| — / Not Applicable | |
| None | |
| Public | |
| Public Sewer | |
| 11008793 | |
| 1234251006 |
Property History
| DATE: | EVENT: | PRICE: | SOURCE: |
|---|---|---|---|
| 10 May, 2021 | Sold | $360,000 | MRED MLS |
| 11 Mar, 2021 | Under contract | $350,000 | MRED MLS |
| 10 Mar, 2021 | Listed for sale | $350,000 | MRED MLS |
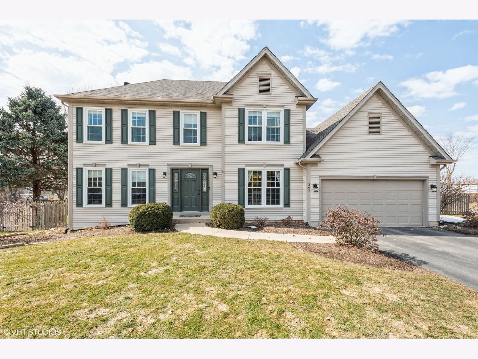
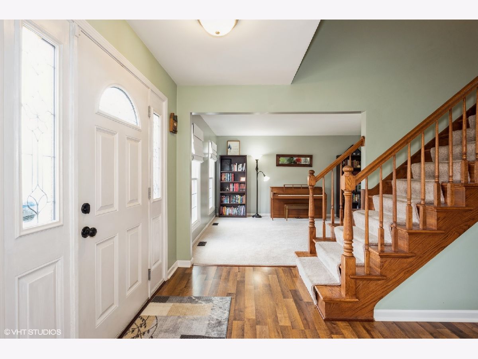
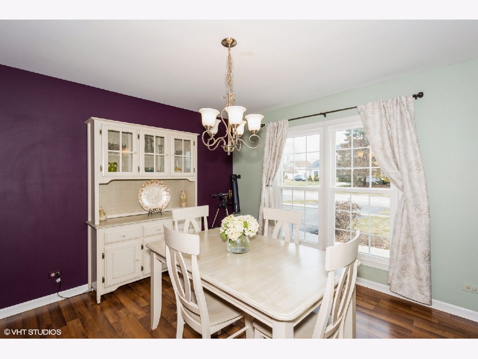
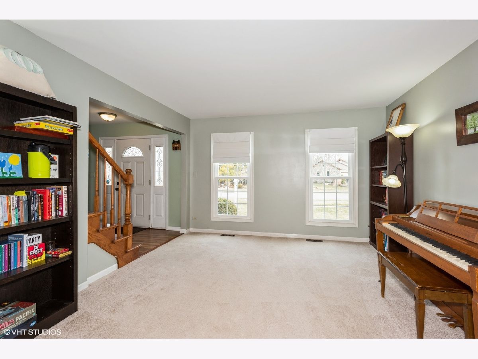
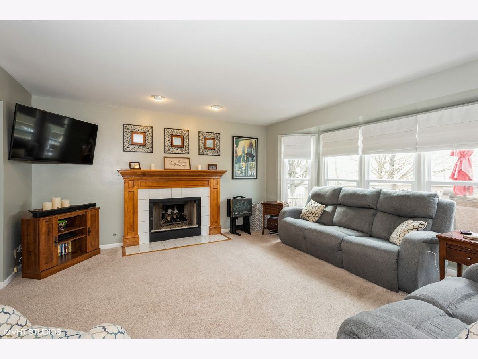
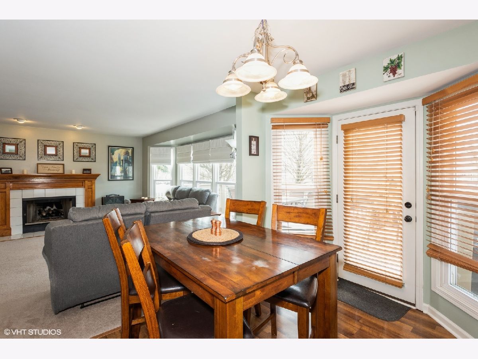
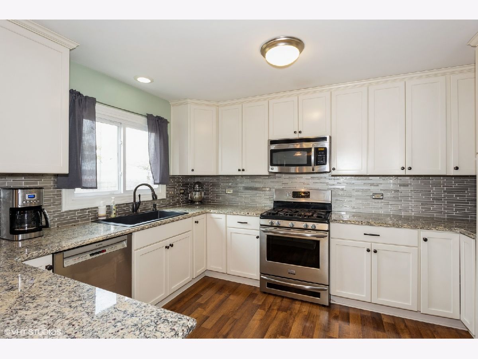
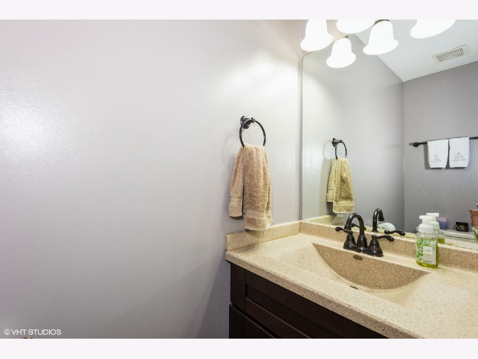
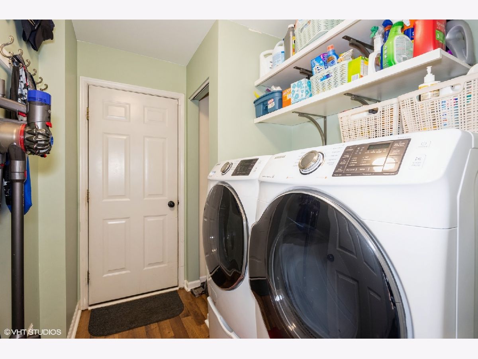
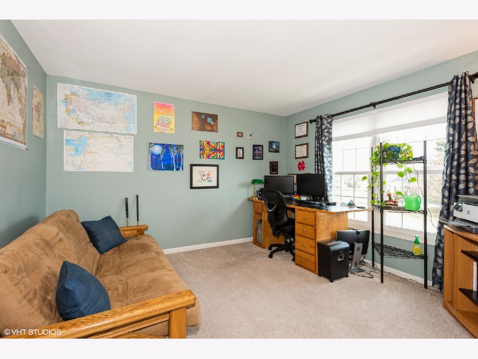
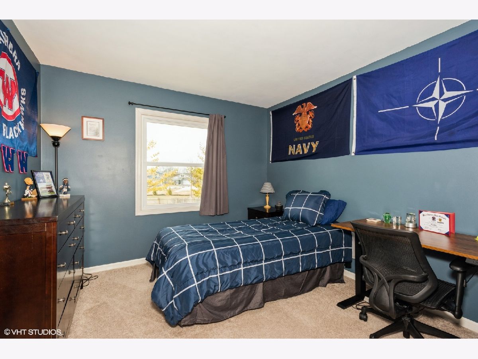
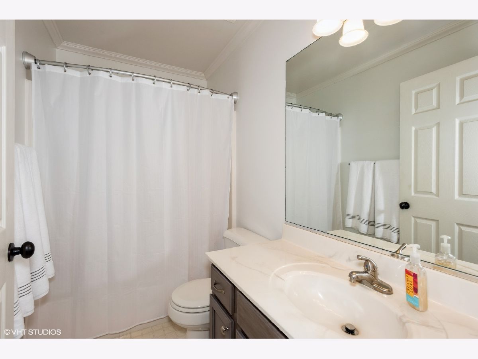
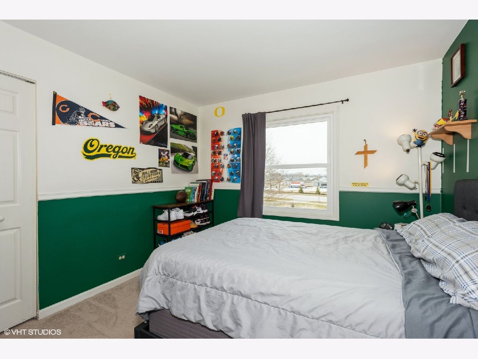
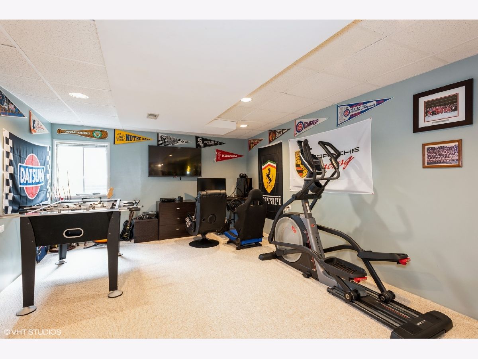
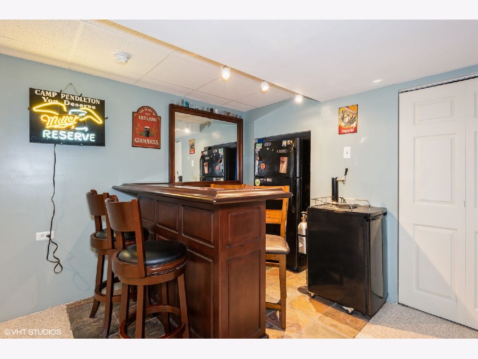
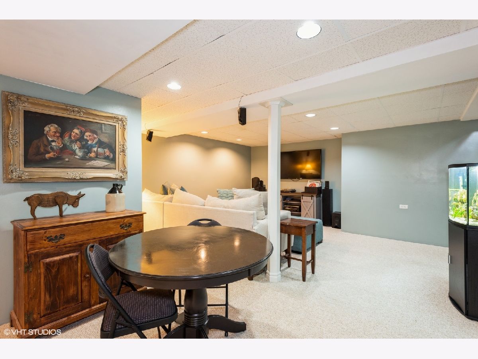
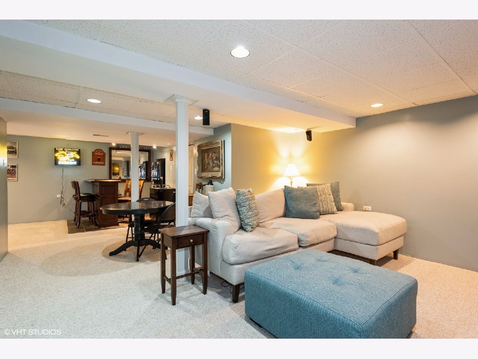
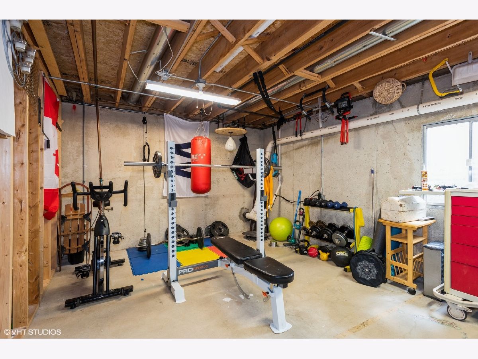
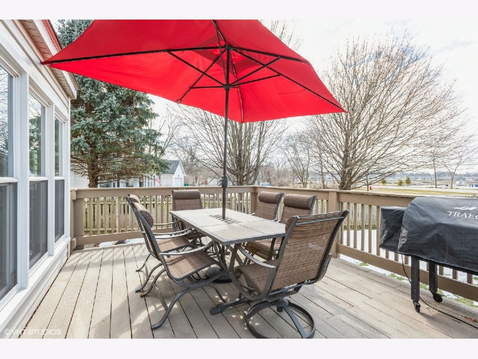
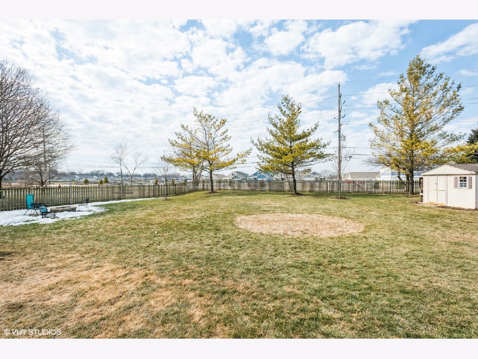
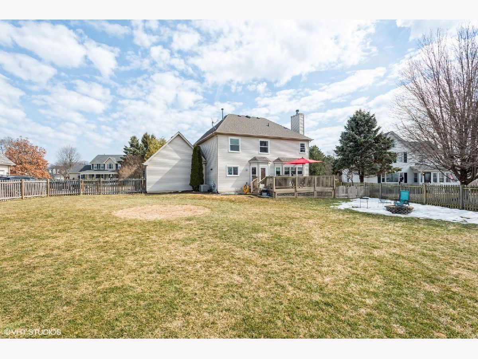
Room Specifics
Total Bedrooms: 4
Bedrooms Above Ground: 4
Bedrooms Below Ground: 0
Dimensions: —
Floor Type: Carpet
Dimensions: —
Floor Type: Carpet
Dimensions: —
Floor Type: Carpet
Full Bathrooms: 3
Bathroom Amenities: —
Bathroom in Basement: 0
Rooms: Bonus Room,Exercise Room,Family Room
Basement Description: Finished
Other Specifics
| 2 | |
| — | |
| — | |
| — | |
| — | |
| 112 X 197 X 100 X 144 | |
| — | |
| Full | |
| — | |
| Microwave, Dishwasher, Refrigerator, Washer, Dryer | |
| Not in DB | |
| — | |
| — | |
| — | |
| — |
Tax History
| Year | Property Taxes |
|---|---|
| 2021 | $8,016 |
Contact Agent
Nearby Similar Homes
Nearby Sold Comparables
Contact Agent
Listing Provided By
Coldwell Banker Residential Br



