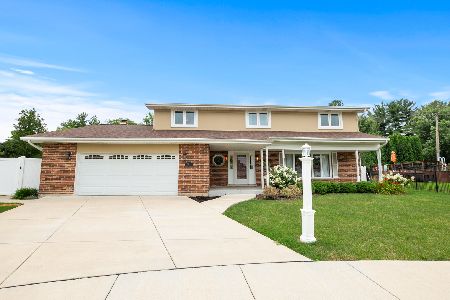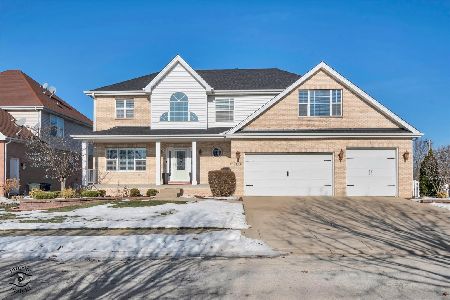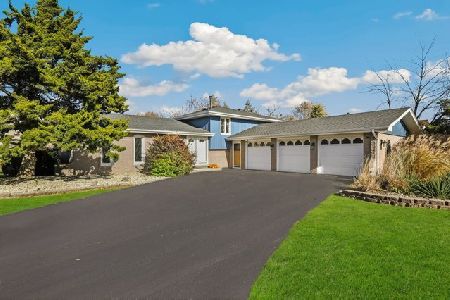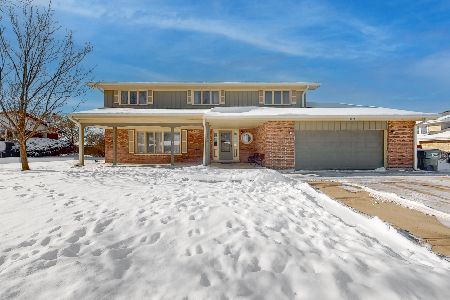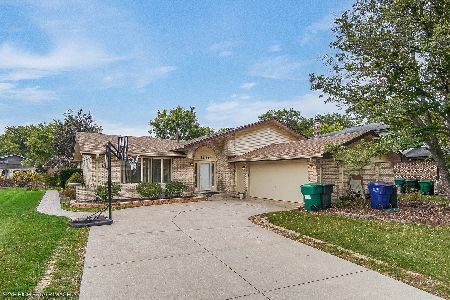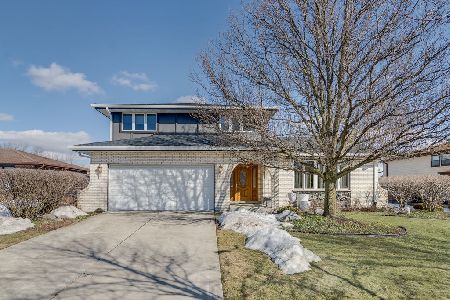12032 Lancaster Court, Orland Park, Illinois 60467
$395,000
|
Sold
|
|
| Status: | Closed |
| Sqft: | 1,917 |
| Cost/Sqft: | $209 |
| Beds: | 3 |
| Baths: | 3 |
| Year Built: | 1977 |
| Property Taxes: | $6,348 |
| Days On Market: | 535 |
| Lot Size: | 0,48 |
Description
Welcome to your new home sweet home in the heart of Orland Park! This meticulously maintained split-level sits on almost half an acre of beautifully landscaped property. Step into the inviting foyer and be welcomed by the spacious living room, featuring timeless hardwood flooring and a picturesque bay window. Adjacent to the living room is the formal dining room, perfect for hosting memorable meals with family and friends. The sunny kitchen is a chef's delight, offering ample storage, updated wide plank wood laminate flooring, and a cozy table space for casual dining. Retreat upstairs to the elegant primary suite, complete with a large closet and a luxurious ensuite bath. Two additional bedrooms and another full bath complete the upper level. The lower level family room is the perfect gathering spot, anchored by a stunning floor-to-ceiling stone fireplace. This level also includes a full bath and a spacious utility room with laundry facilities. Step outside to the paver patio and enjoy the private yard with an automatic sprinkler system, perfect for relaxing and entertaining. This home comes with additional improvements, including a Nest thermostat and a new roof installed in 2021. Nestled in a quiet cul-de-sac, yet conveniently close to dining, shopping, parks, schools, and more, this home truly offers the best of both worlds. A preferred lender offers a reduced interest rate for this listing. Don't miss the opportunity to make this exquisite property your own!
Property Specifics
| Single Family | |
| — | |
| — | |
| 1977 | |
| — | |
| — | |
| No | |
| 0.48 |
| Will | |
| — | |
| — / Not Applicable | |
| — | |
| — | |
| — | |
| 12127991 | |
| 1605014050200000 |
Nearby Schools
| NAME: | DISTRICT: | DISTANCE: | |
|---|---|---|---|
|
Grade School
Goodings Grove School |
33C | — | |
|
Middle School
Hadley Middle School |
33C | Not in DB | |
|
High School
Lockport Township High School |
205 | Not in DB | |
Property History
| DATE: | EVENT: | PRICE: | SOURCE: |
|---|---|---|---|
| 4 Sep, 2024 | Sold | $395,000 | MRED MLS |
| 9 Aug, 2024 | Under contract | $399,900 | MRED MLS |
| 2 Aug, 2024 | Listed for sale | $399,900 | MRED MLS |

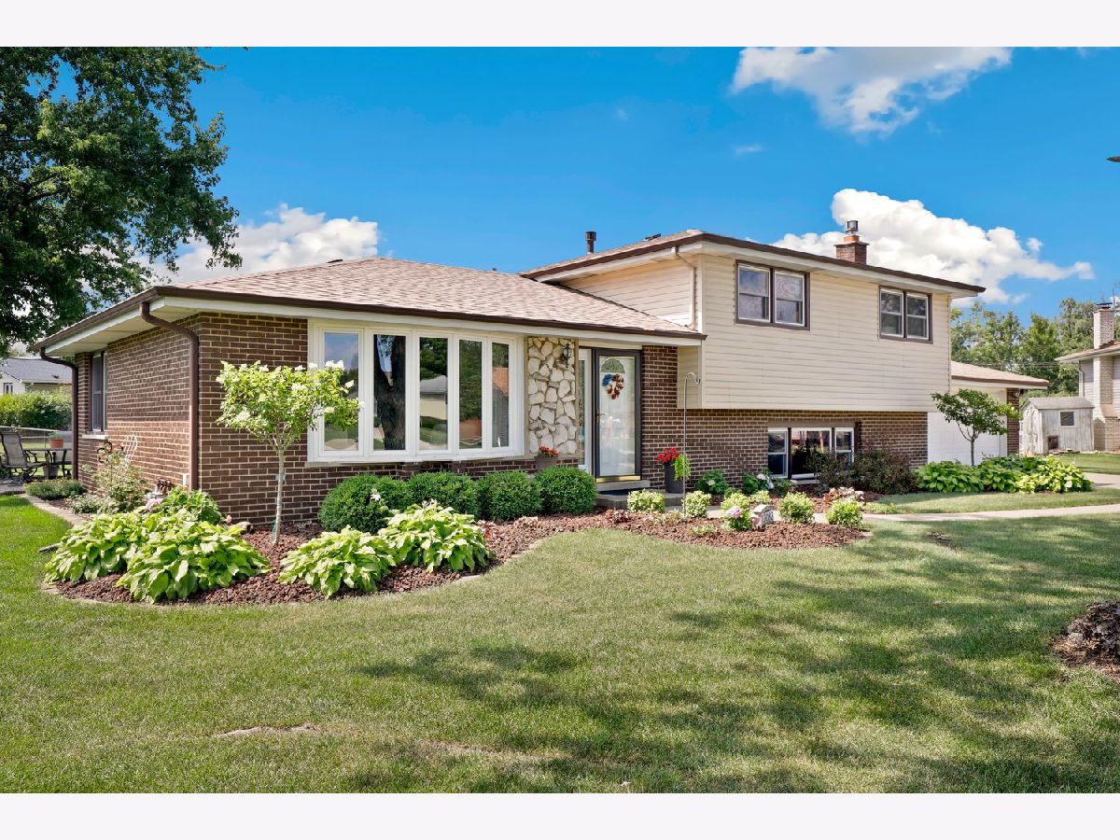

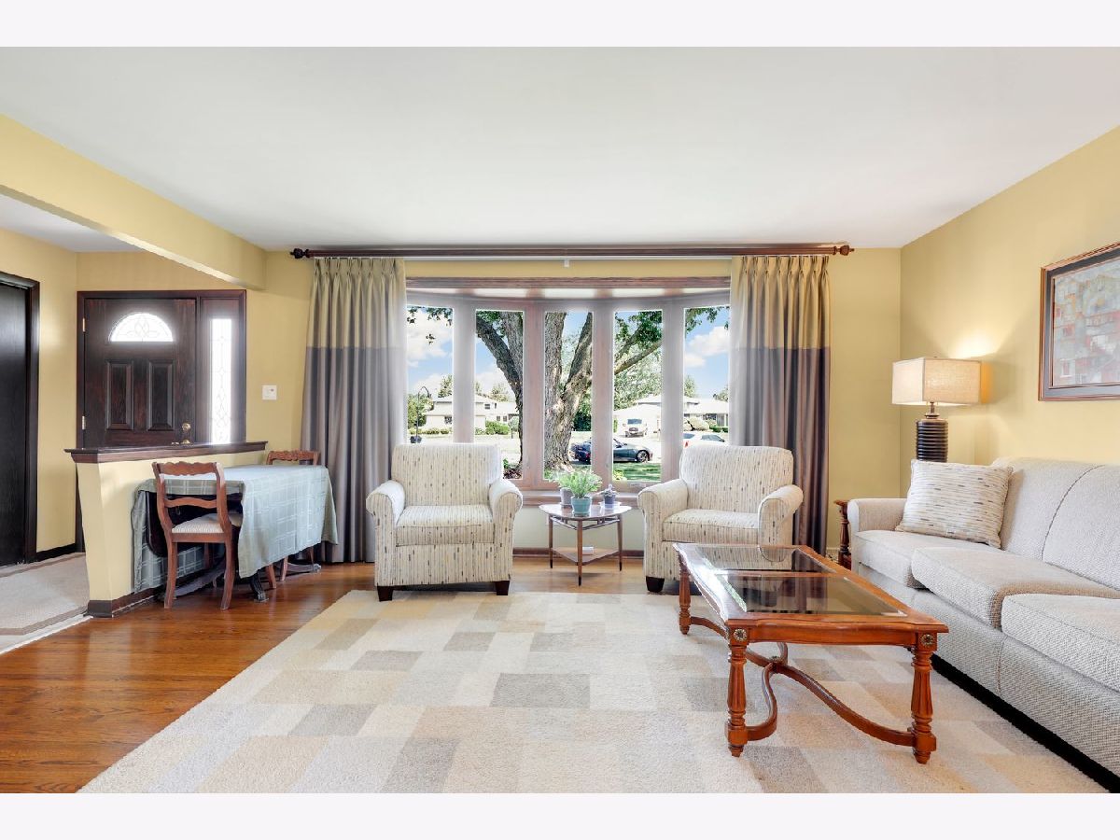


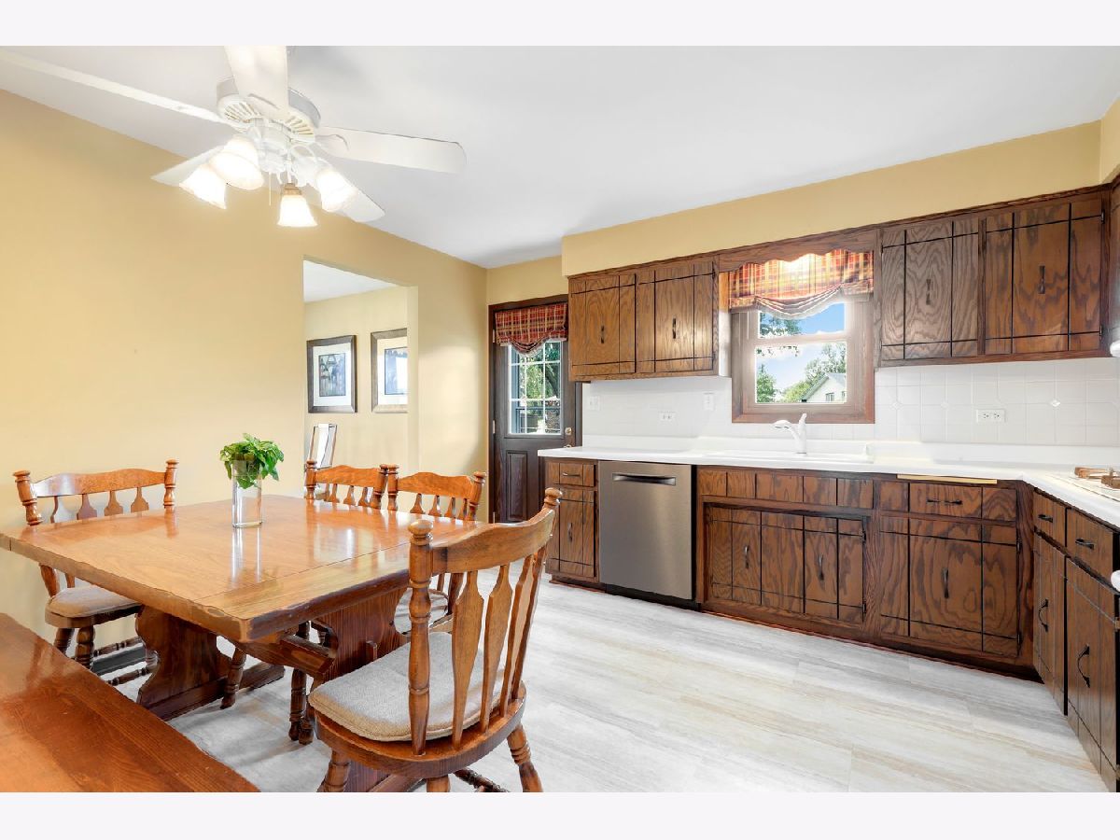
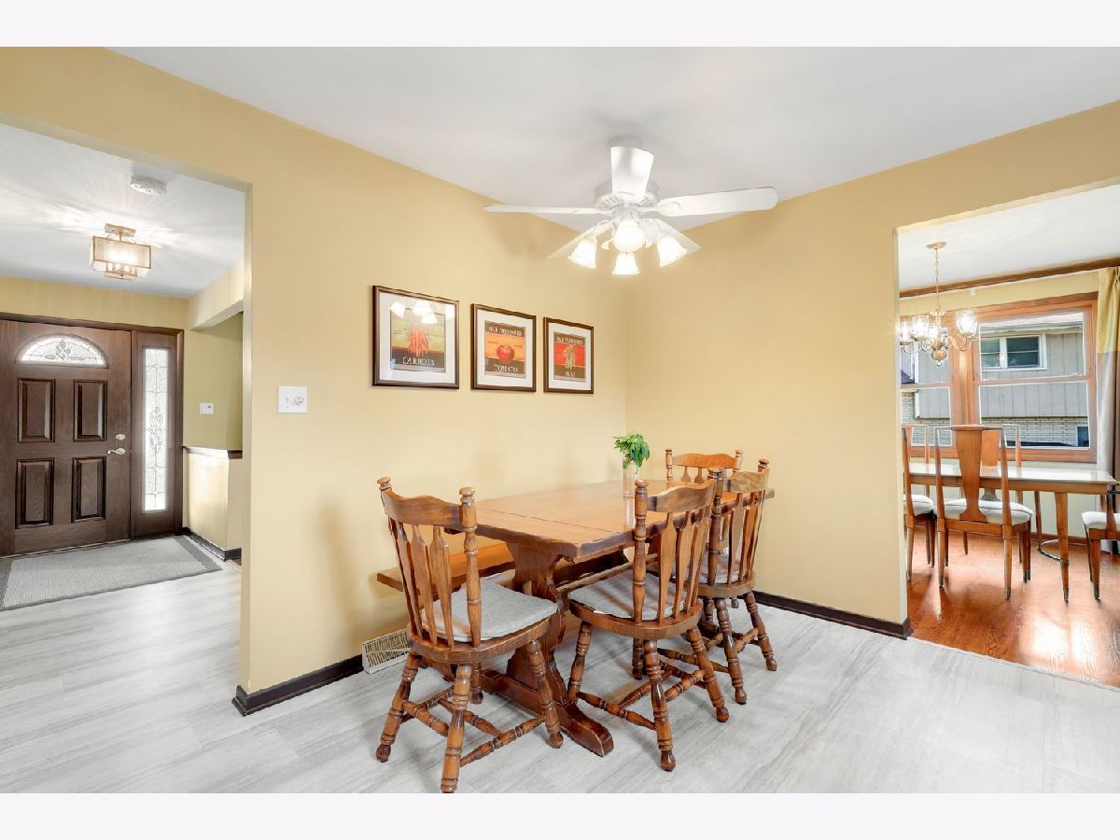














Room Specifics
Total Bedrooms: 3
Bedrooms Above Ground: 3
Bedrooms Below Ground: 0
Dimensions: —
Floor Type: —
Dimensions: —
Floor Type: —
Full Bathrooms: 3
Bathroom Amenities: Separate Shower
Bathroom in Basement: 0
Rooms: —
Basement Description: None
Other Specifics
| 2 | |
| — | |
| Concrete | |
| — | |
| — | |
| 20817 | |
| Pull Down Stair | |
| — | |
| — | |
| — | |
| Not in DB | |
| — | |
| — | |
| — | |
| — |
Tax History
| Year | Property Taxes |
|---|---|
| 2024 | $6,348 |
Contact Agent
Nearby Similar Homes
Nearby Sold Comparables
Contact Agent
Listing Provided By
Redfin Corporation

