1204 Atlas Lane, Naperville, Illinois 60540
$405,000
|
Sold
|
|
| Status: | Closed |
| Sqft: | 1,868 |
| Cost/Sqft: | $227 |
| Beds: | 3 |
| Baths: | 3 |
| Year Built: | 1962 |
| Property Taxes: | $6,531 |
| Days On Market: | 2493 |
| Lot Size: | 0,29 |
Description
Gorgeous 4bdrm/2.5 bath w/attached 2.5 car garage in desirable West Highlands neighborhood! Contemporary open floor plan with hardwood flooring throughout. New kitchen with white shaker cabinets, self closing doors & drawers, quartz counters, custom backsplash, SS appl's, and breakfast bar. Enjoy coffee by the side bar or in the eat-in kitchen area by large bay window with lots of natural light. This open floor plan with large dining area & wood burning fireplace opens to living room, sun rm, and mudroom area. Upstairs bedrooms have beautifully refinished hardwood floors and bathrooms have been completely remodeled with marble flooring and custom tile. Mster bdrm has attached private master bath. Family room is great for entertaining with lots of extra storage. Newer exterior siding and roof. Professionally landscaped fully fenced yard w/ lg paver patio, seat wall, and bbq area complete this lovely and spacious yard! Over 2200 sf of living space to move in & enjoy!
Property Specifics
| Single Family | |
| — | |
| — | |
| 1962 | |
| — | |
| — | |
| No | |
| 0.29 |
| — | |
| — | |
| 0 / Not Applicable | |
| — | |
| — | |
| — | |
| 10332136 | |
| 0830118001 |
Nearby Schools
| NAME: | DISTRICT: | DISTANCE: | |
|---|---|---|---|
|
Grade School
Elmwood Elementary School |
203 | — | |
|
Middle School
Lincoln Junior High School |
203 | Not in DB | |
|
High School
Naperville Central High School |
203 | Not in DB | |
Property History
| DATE: | EVENT: | PRICE: | SOURCE: |
|---|---|---|---|
| 3 Jun, 2019 | Sold | $405,000 | MRED MLS |
| 14 Apr, 2019 | Under contract | $424,500 | MRED MLS |
| — | Last price change | $324,500 | MRED MLS |
| 4 Apr, 2019 | Listed for sale | $434,500 | MRED MLS |
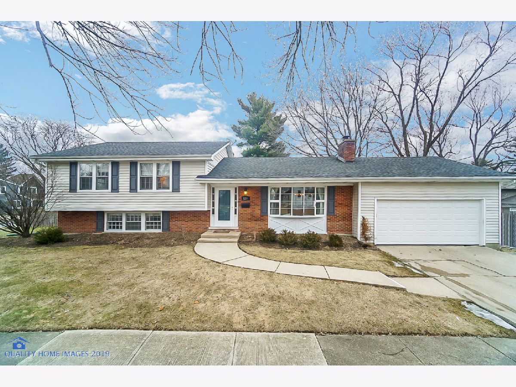
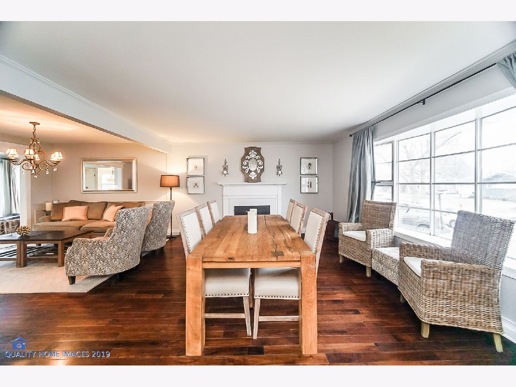
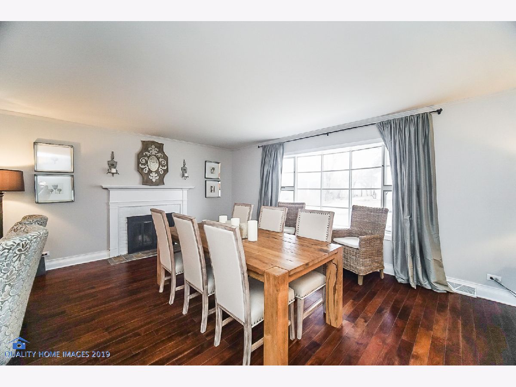
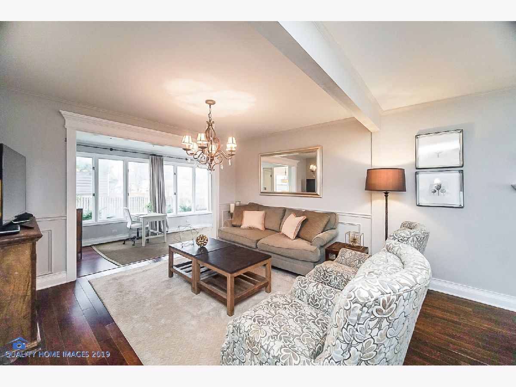
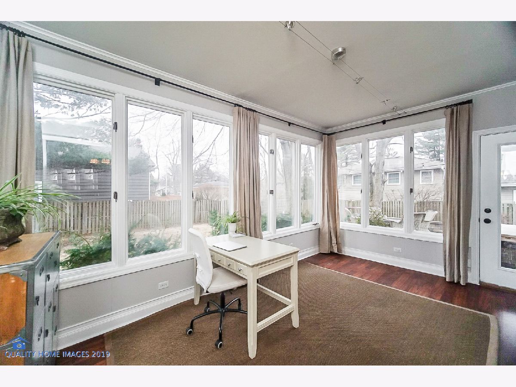

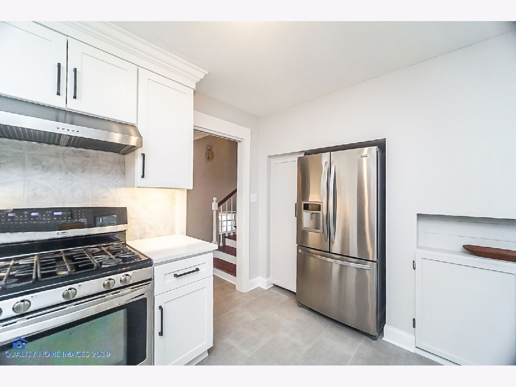
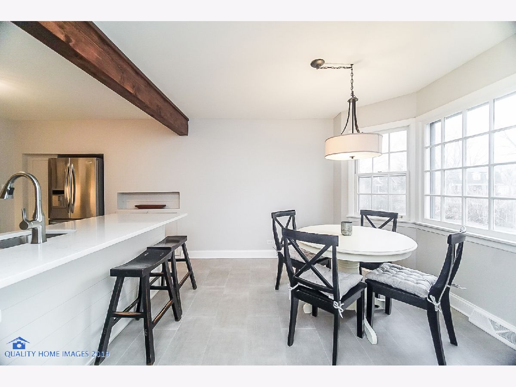
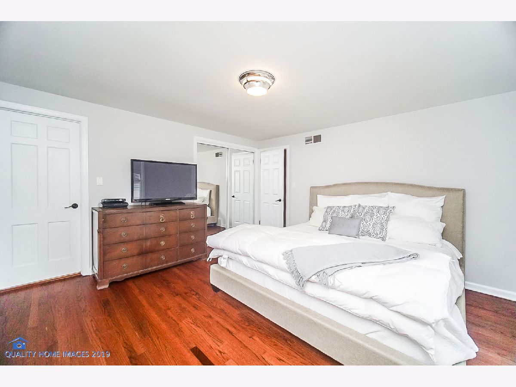
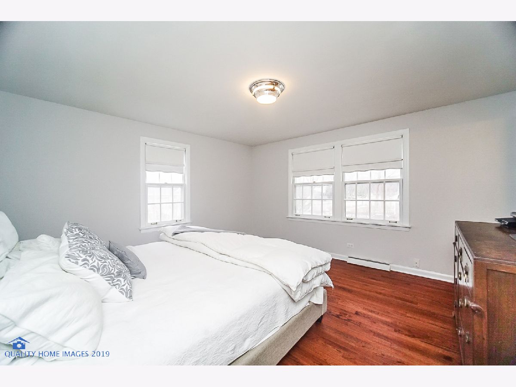
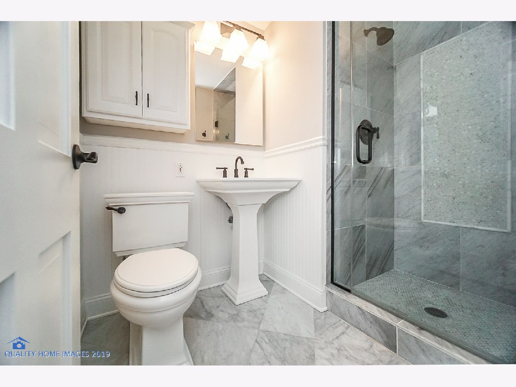

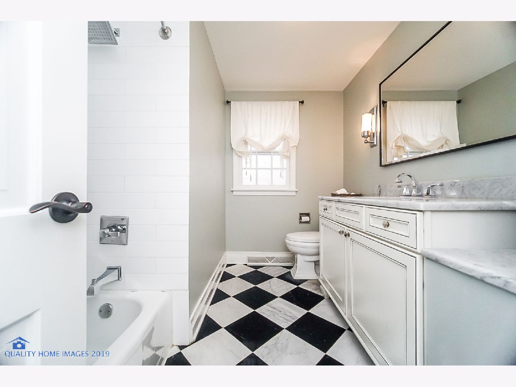
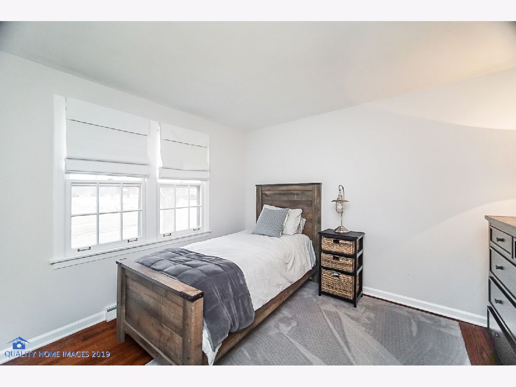
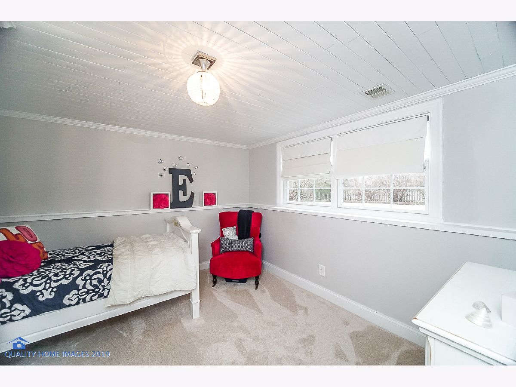
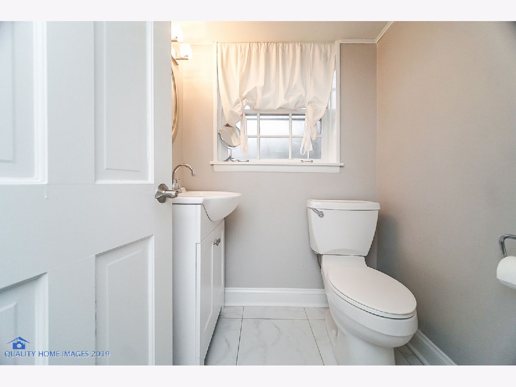
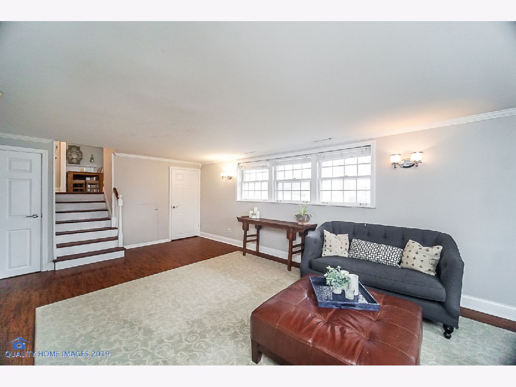
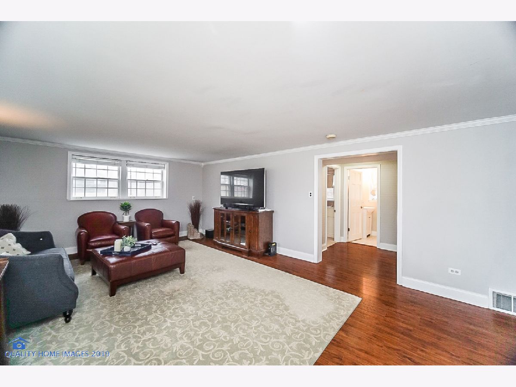
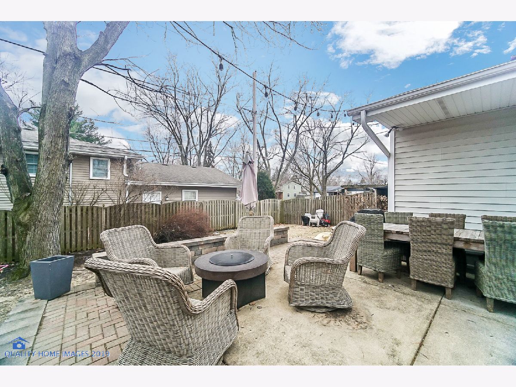
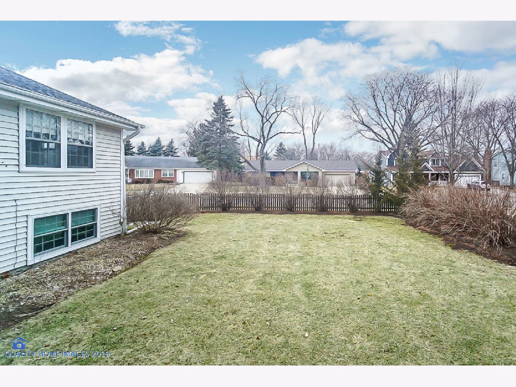
Room Specifics
Total Bedrooms: 4
Bedrooms Above Ground: 3
Bedrooms Below Ground: 1
Dimensions: —
Floor Type: —
Dimensions: —
Floor Type: —
Dimensions: —
Floor Type: —
Full Bathrooms: 3
Bathroom Amenities: —
Bathroom in Basement: 1
Rooms: —
Basement Description: —
Other Specifics
| 2 | |
| — | |
| — | |
| — | |
| — | |
| 110X95X130X89 | |
| — | |
| — | |
| — | |
| — | |
| Not in DB | |
| — | |
| — | |
| — | |
| — |
Tax History
| Year | Property Taxes |
|---|---|
| 2019 | $6,531 |
Contact Agent
Nearby Similar Homes
Nearby Sold Comparables
Contact Agent
Listing Provided By
Keller Williams Infinity





