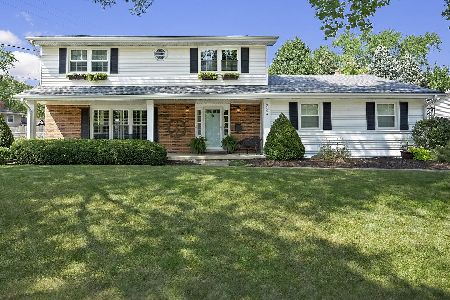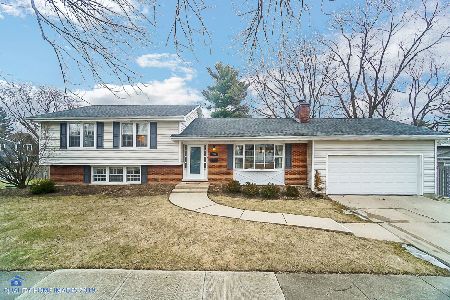228 Tamarack Avenue, Naperville, Illinois 60540
$312,500
|
Sold
|
|
| Status: | Closed |
| Sqft: | 1,690 |
| Cost/Sqft: | $192 |
| Beds: | 3 |
| Baths: | 2 |
| Year Built: | 1961 |
| Property Taxes: | $2,771 |
| Days On Market: | 2771 |
| Lot Size: | 0,28 |
Description
HUGE PRICE REDUCTION!!! Rare find in Olympic Terrace of West Highlands neighborhood, in Downtown Naperville. Close to Metra train station, expansive shopping community, famous downtown River walk, Edward Hospital, schools. Split-level home in quiet neighborhood,with lots of "NEWS" that include interior painted completely, SS appliances, siding, and roof(IN THE LAST 3 YEARS.). Large eat-in kitchen with picture window that leads to a large sunroom, (access from dining room too, via sliding glass door) to a concrete patio, for barbecues and relaxing in your private backyard. Master bedroom with master bath and a full hallway bath, on the second floor, (which also has hardwood floors in all bedrooms,) Extra large family room with wood burning fireplace, and extra large room with washer dryer and lots of storage space, which can be easily converted to your own den/office! First time on market!Award winning Naperville 203 school district! Confirm showings with listing agent! MAKE OFFER!
Property Specifics
| Single Family | |
| — | |
| Tri-Level | |
| 1961 | |
| English | |
| — | |
| No | |
| 0.28 |
| Du Page | |
| Olympic Terrace | |
| 0 / Not Applicable | |
| None | |
| Public | |
| Public Sewer | |
| 09975563 | |
| 0830117009 |
Nearby Schools
| NAME: | DISTRICT: | DISTANCE: | |
|---|---|---|---|
|
Grade School
Elmwood Elementary School |
203 | — | |
|
Middle School
Lincoln Junior High School |
203 | Not in DB | |
|
High School
Naperville Central High School |
203 | Not in DB | |
Property History
| DATE: | EVENT: | PRICE: | SOURCE: |
|---|---|---|---|
| 4 Sep, 2018 | Sold | $312,500 | MRED MLS |
| 18 Jul, 2018 | Under contract | $325,000 | MRED MLS |
| — | Last price change | $339,000 | MRED MLS |
| 29 Jun, 2018 | Listed for sale | $339,000 | MRED MLS |
Room Specifics
Total Bedrooms: 3
Bedrooms Above Ground: 3
Bedrooms Below Ground: 0
Dimensions: —
Floor Type: Hardwood
Dimensions: —
Floor Type: Hardwood
Full Bathrooms: 2
Bathroom Amenities: Separate Shower,Soaking Tub
Bathroom in Basement: 0
Rooms: Foyer,Sun Room
Basement Description: Partially Finished
Other Specifics
| 1 | |
| Concrete Perimeter | |
| Asphalt | |
| — | |
| — | |
| 121'X 98'X 42' X45'X16'X 5 | |
| — | |
| Full | |
| Hardwood Floors | |
| Dishwasher, Refrigerator, Washer, Dryer, Stainless Steel Appliance(s), Cooktop, Range Hood | |
| Not in DB | |
| — | |
| — | |
| — | |
| Wood Burning |
Tax History
| Year | Property Taxes |
|---|---|
| 2018 | $2,771 |
Contact Agent
Nearby Similar Homes
Nearby Sold Comparables
Contact Agent
Listing Provided By
Baird & Warner








