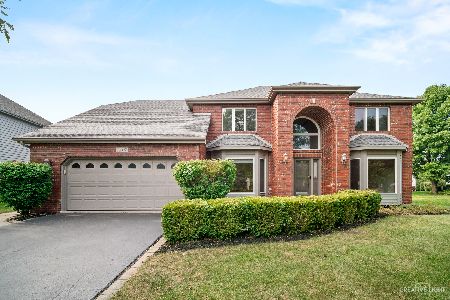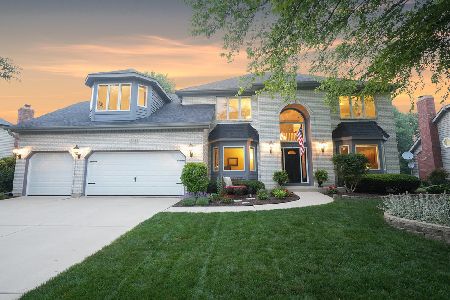1204 Bards Avenue, Naperville, Illinois 60564
$515,000
|
Sold
|
|
| Status: | Closed |
| Sqft: | 3,032 |
| Cost/Sqft: | $175 |
| Beds: | 4 |
| Baths: | 3 |
| Year Built: | 1993 |
| Property Taxes: | $11,271 |
| Days On Market: | 2435 |
| Lot Size: | 0,37 |
Description
Pride of ownership on this oversized meticulously maintained lot. Impeccable updating throughout & professional designer decor. Rich dark hardwood floors throughout most of home & all white trims. Chef's kitchen w/ all NEW STAINLESS STEEL APPLIANCES, granite countertops, large contrasting custom center island & planning desk. Bright sunroom w/ skylight leading to the amazing paver patio adorned with extensive landscaping &a new fire pit. The relaxing first floor den can also be used as a 5th bedroom. All newer Anderson Windows, NEW ROOF ,EXTERIOR PAINT, GUTTERS & SKYLIGHTS! Stunning Master Bathroom Complete Renovation~stand alone white soaking tub, huge seamless glass shower with accent wall of porcelain tiles & mosaics, his & her vanities & sky lights~ Designer decor includes Plantation shutters, custom curtains, updated custom lighting, gas starter fireplace, 1/2 bath is like a work of art with vessel sink & floating pedestal. School Bus/ Pace Bus Stop right on corner~ATTENDS NVHS~
Property Specifics
| Single Family | |
| — | |
| Traditional | |
| 1993 | |
| Full | |
| BUILDER~ MICHAEL LYNCH | |
| No | |
| 0.37 |
| Will | |
| Ashbury | |
| 550 / Annual | |
| Insurance,Clubhouse,Pool | |
| Lake Michigan | |
| Public Sewer | |
| 10341527 | |
| 0701112020390000 |
Nearby Schools
| NAME: | DISTRICT: | DISTANCE: | |
|---|---|---|---|
|
Grade School
Patterson Elementary School |
204 | — | |
|
Middle School
Crone Middle School |
204 | Not in DB | |
|
High School
Neuqua Valley High School |
204 | Not in DB | |
Property History
| DATE: | EVENT: | PRICE: | SOURCE: |
|---|---|---|---|
| 12 Sep, 2019 | Sold | $515,000 | MRED MLS |
| 20 Jun, 2019 | Under contract | $529,900 | MRED MLS |
| 22 May, 2019 | Listed for sale | $529,900 | MRED MLS |
Room Specifics
Total Bedrooms: 4
Bedrooms Above Ground: 4
Bedrooms Below Ground: 0
Dimensions: —
Floor Type: Carpet
Dimensions: —
Floor Type: Hardwood
Dimensions: —
Floor Type: Carpet
Full Bathrooms: 3
Bathroom Amenities: Separate Shower,Double Sink,Soaking Tub
Bathroom in Basement: 0
Rooms: Eating Area,Heated Sun Room,Foyer,Office
Basement Description: Unfinished,Crawl,Bathroom Rough-In
Other Specifics
| 3 | |
| Concrete Perimeter | |
| Concrete | |
| Patio | |
| Corner Lot | |
| 144X 95 X 156 X 126 | |
| Unfinished | |
| Full | |
| Skylight(s), Hardwood Floors, First Floor Laundry, Built-in Features, Walk-In Closet(s) | |
| Double Oven, Microwave, Dishwasher, Disposal, Stainless Steel Appliance(s) | |
| Not in DB | |
| Clubhouse, Pool, Sidewalks, Street Lights | |
| — | |
| — | |
| Gas Starter |
Tax History
| Year | Property Taxes |
|---|---|
| 2019 | $11,271 |
Contact Agent
Nearby Similar Homes
Nearby Sold Comparables
Contact Agent
Listing Provided By
Baird & Warner







