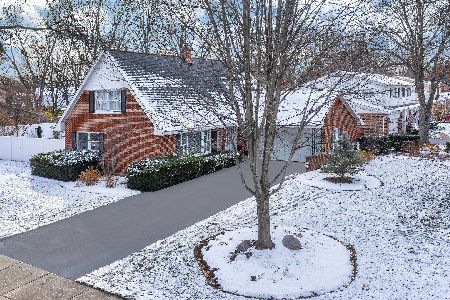1204 Candlewood Hill Road, Northbrook, Illinois 60062
$530,000
|
Sold
|
|
| Status: | Closed |
| Sqft: | 2,889 |
| Cost/Sqft: | $192 |
| Beds: | 3 |
| Baths: | 3 |
| Year Built: | 1964 |
| Property Taxes: | $6,702 |
| Days On Market: | 2995 |
| Lot Size: | 0,28 |
Description
This amazing two-story home offers the best of Northbrook living and sits in the highly coveted District 28 (Westmoor Elementary School and Northbrook Junior High School)/Glenbrook North High School District. Beautifully updated and well-maintained, this home has tons of light and is in the perfect location on a corner lot, close to schools, shopping, transportation, and Downtown Northbrook. Spacious open kitchen overlooks a fenced backyard and connects to a large family room with amazing hardwood floors and vaulted ceilings. Kitchen features SS appliances, granite counter tops, and tile flooring. Large basement with separate workroom and large finished rec room. 2nd floor offers two bedrooms with lots of closet space. 1st floor Master Suite features a large bathroom with skylight and marble tiled walk-in shower. Come and check out this lovely home to see a perfect blend of modern convenience and charm.
Property Specifics
| Single Family | |
| — | |
| — | |
| 1964 | |
| Full | |
| — | |
| No | |
| 0.28 |
| Cook | |
| — | |
| 0 / Not Applicable | |
| None | |
| Lake Michigan | |
| Public Sewer | |
| 09801845 | |
| 04093150190000 |
Nearby Schools
| NAME: | DISTRICT: | DISTANCE: | |
|---|---|---|---|
|
Grade School
Westmoor Elementary School |
28 | — | |
|
Middle School
Northbrook Junior High School |
28 | Not in DB | |
Property History
| DATE: | EVENT: | PRICE: | SOURCE: |
|---|---|---|---|
| 13 Mar, 2018 | Sold | $530,000 | MRED MLS |
| 16 Dec, 2017 | Under contract | $554,900 | MRED MLS |
| 15 Nov, 2017 | Listed for sale | $554,900 | MRED MLS |
| 15 Mar, 2024 | Sold | $720,000 | MRED MLS |
| 17 Dec, 2023 | Under contract | $689,900 | MRED MLS |
| 1 Dec, 2023 | Listed for sale | $689,900 | MRED MLS |
Room Specifics
Total Bedrooms: 3
Bedrooms Above Ground: 3
Bedrooms Below Ground: 0
Dimensions: —
Floor Type: Hardwood
Dimensions: —
Floor Type: Hardwood
Full Bathrooms: 3
Bathroom Amenities: Separate Shower,Double Sink
Bathroom in Basement: 0
Rooms: Recreation Room,Workshop,Foyer,Utility Room-Lower Level
Basement Description: Partially Finished
Other Specifics
| 2 | |
| Concrete Perimeter | |
| Asphalt | |
| Brick Paver Patio | |
| Corner Lot | |
| 12089 | |
| — | |
| Full | |
| Vaulted/Cathedral Ceilings, Skylight(s), Hardwood Floors, First Floor Bedroom, First Floor Laundry, First Floor Full Bath | |
| Double Oven, Microwave, Dishwasher, Refrigerator, Freezer, Washer, Dryer, Disposal, Cooktop | |
| Not in DB | |
| Park, Curbs, Sidewalks, Street Lights, Street Paved | |
| — | |
| — | |
| Wood Burning, Gas Starter |
Tax History
| Year | Property Taxes |
|---|---|
| 2018 | $6,702 |
| 2024 | $7,947 |
Contact Agent
Nearby Similar Homes
Nearby Sold Comparables
Contact Agent
Listing Provided By
@properties








