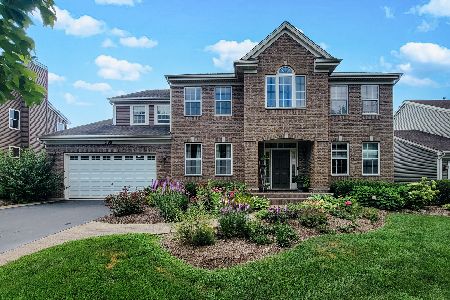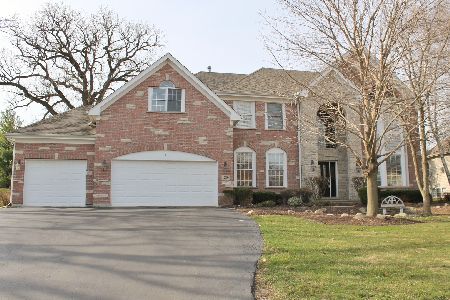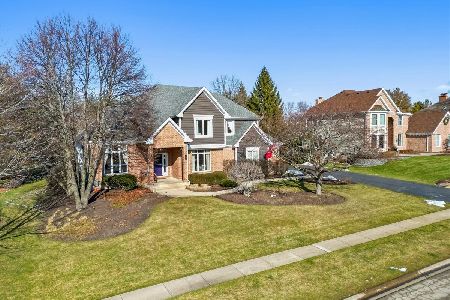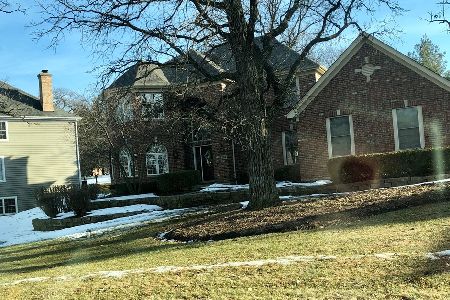1204 Cougar Trail, Cary, Illinois 60013
$450,000
|
Sold
|
|
| Status: | Closed |
| Sqft: | 4,142 |
| Cost/Sqft: | $109 |
| Beds: | 4 |
| Baths: | 5 |
| Year Built: | 2000 |
| Property Taxes: | $13,481 |
| Days On Market: | 5899 |
| Lot Size: | 0,00 |
Description
WITH OVER 4100 SF OF LIVING SPACE, THIS CUSTOM 2-STORY IS LOADED W/UPGRADES! Brick & cedar exterior, professionally landscaped yard & 17x36 in-ground pool! Step inside to find curved staircase, 1st floor study, huge D/R, see-thru F/P in F/R & kit, HW flooring, maple kit w/vltd E/A, solid oak 6-panel doors & trim, master bedroom suite w/sitting area complete with FP, luxury whirlpool bath, 2 bonus rooms & full bsmt.
Property Specifics
| Single Family | |
| — | |
| — | |
| 2000 | |
| Full | |
| CUSTOM | |
| No | |
| — |
| Mc Henry | |
| Northwood Acres | |
| 125 / Annual | |
| Other | |
| Private Well | |
| Septic-Private | |
| 07335054 | |
| 2007227017 |
Nearby Schools
| NAME: | DISTRICT: | DISTANCE: | |
|---|---|---|---|
|
Grade School
Three Oaks School |
26 | — | |
|
Middle School
Cary Junior High School |
26 | Not in DB | |
|
High School
Cary-grove Community High School |
155 | Not in DB | |
Property History
| DATE: | EVENT: | PRICE: | SOURCE: |
|---|---|---|---|
| 26 Feb, 2010 | Sold | $450,000 | MRED MLS |
| 26 Oct, 2009 | Under contract | $450,000 | MRED MLS |
| — | Last price change | $500,000 | MRED MLS |
| 25 Sep, 2009 | Listed for sale | $500,000 | MRED MLS |
| 31 Jul, 2014 | Sold | $438,500 | MRED MLS |
| 16 Jun, 2014 | Under contract | $445,000 | MRED MLS |
| — | Last price change | $459,900 | MRED MLS |
| 1 Dec, 2013 | Listed for sale | $475,000 | MRED MLS |
Room Specifics
Total Bedrooms: 4
Bedrooms Above Ground: 4
Bedrooms Below Ground: 0
Dimensions: —
Floor Type: Carpet
Dimensions: —
Floor Type: Carpet
Dimensions: —
Floor Type: Carpet
Full Bathrooms: 5
Bathroom Amenities: Whirlpool,Separate Shower,Double Sink
Bathroom in Basement: 0
Rooms: Bonus Room,Den,Eating Area,Exercise Room,Foyer,Gallery,Great Room,Recreation Room,Study,Utility Room-1st Floor
Basement Description: Unfinished
Other Specifics
| 3 | |
| Concrete Perimeter | |
| Asphalt,Concrete | |
| Patio, Hot Tub, In Ground Pool | |
| Landscaped | |
| 220X110 | |
| — | |
| Full | |
| Vaulted/Cathedral Ceilings, Skylight(s), Hot Tub | |
| Double Oven, Range, Microwave, Dishwasher, Refrigerator, Disposal | |
| Not in DB | |
| Sidewalks, Street Lights, Street Paved | |
| — | |
| — | |
| Double Sided, Attached Fireplace Doors/Screen, Gas Log, Gas Starter |
Tax History
| Year | Property Taxes |
|---|---|
| 2010 | $13,481 |
| 2014 | $13,190 |
Contact Agent
Nearby Similar Homes
Nearby Sold Comparables
Contact Agent
Listing Provided By
All Exclusive Realty










