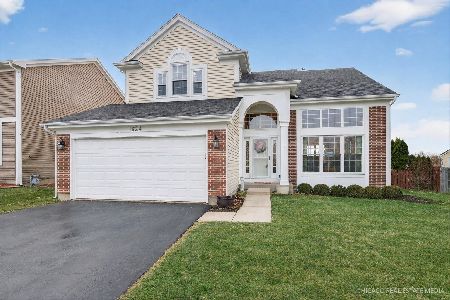1204 Dorchester Drive, Mundelein, Illinois 60060
$400,000
|
Sold
|
|
| Status: | Closed |
| Sqft: | 2,928 |
| Cost/Sqft: | $137 |
| Beds: | 4 |
| Baths: | 4 |
| Year Built: | 1996 |
| Property Taxes: | $11,229 |
| Days On Market: | 1755 |
| Lot Size: | 0,26 |
Description
This is your chance to make this expansive, jaw-dropping, upscale beauty your home! Quietly tucked away in Cambridge Country North Subdivision in award-winning Fremont School District! Inviting two-story foyer leads into the sun-drenched living room, ready for you to cozy up with a good book. The separate dining room is calling out for dinner celebrations with friends and family. You will never run out of space in the sprawling eat-in kitchen with granite counters, island, and pantry. Reward yourself at the end of a long day by lounging next to a crackling fire in the family room with wall-to-wall window views of the gorgeous backyard. You'll find four spacious bedrooms upstairs and a primary bedroom en suite with luxurious soaking tub and generous walk-in closet. The finished basement will lead to enjoyment for years to come with a wet bar and room for all kinds of entertainment and fun. All this and a perfectly sized yard at just over a quarter acre, cement patio, firepit, and garden beds! Nothing to do but move into this nearly 3,800 square feet of living space! Walking distance to 12-acre Asbury Park with playground, ball fields, picnic area, and path! NEW: Washer/Dryer 2019, Professional Landscaping 2018, Window Screens (all but 2) 2018, Front Door/Storm Door/Surround/Back Storm Door 2016, Interior Paint 2017/2019, Granite Kitchen Counters 2014.
Property Specifics
| Single Family | |
| — | |
| — | |
| 1996 | |
| Full | |
| CRESTON | |
| No | |
| 0.26 |
| Lake | |
| — | |
| 0 / Not Applicable | |
| None | |
| Lake Michigan,Public | |
| Public Sewer | |
| 11042044 | |
| 10131080150000 |
Nearby Schools
| NAME: | DISTRICT: | DISTANCE: | |
|---|---|---|---|
|
High School
Mundelein Cons High School |
120 | Not in DB | |
Property History
| DATE: | EVENT: | PRICE: | SOURCE: |
|---|---|---|---|
| 30 Jun, 2014 | Sold | $365,000 | MRED MLS |
| 17 Jun, 2014 | Under contract | $374,900 | MRED MLS |
| 19 May, 2014 | Listed for sale | $374,900 | MRED MLS |
| 14 May, 2021 | Sold | $400,000 | MRED MLS |
| 5 Apr, 2021 | Under contract | $399,900 | MRED MLS |
| 4 Apr, 2021 | Listed for sale | $399,900 | MRED MLS |























Room Specifics
Total Bedrooms: 4
Bedrooms Above Ground: 4
Bedrooms Below Ground: 0
Dimensions: —
Floor Type: —
Dimensions: —
Floor Type: —
Dimensions: —
Floor Type: —
Full Bathrooms: 4
Bathroom Amenities: —
Bathroom in Basement: 1
Rooms: Recreation Room,Bonus Room,Eating Area
Basement Description: Finished
Other Specifics
| 2 | |
| — | |
| Asphalt | |
| Patio, Fire Pit | |
| Corner Lot | |
| 11325 | |
| — | |
| Full | |
| Vaulted/Cathedral Ceilings, Bar-Wet, First Floor Laundry, Walk-In Closet(s) | |
| Range, Microwave, Dishwasher, Refrigerator, Washer, Dryer, Stainless Steel Appliance(s) | |
| Not in DB | |
| Park, Curbs, Sidewalks, Street Lights, Street Paved | |
| — | |
| — | |
| Wood Burning, Gas Starter |
Tax History
| Year | Property Taxes |
|---|---|
| 2014 | $10,067 |
| 2021 | $11,229 |
Contact Agent
Nearby Similar Homes
Nearby Sold Comparables
Contact Agent
Listing Provided By
Compass







