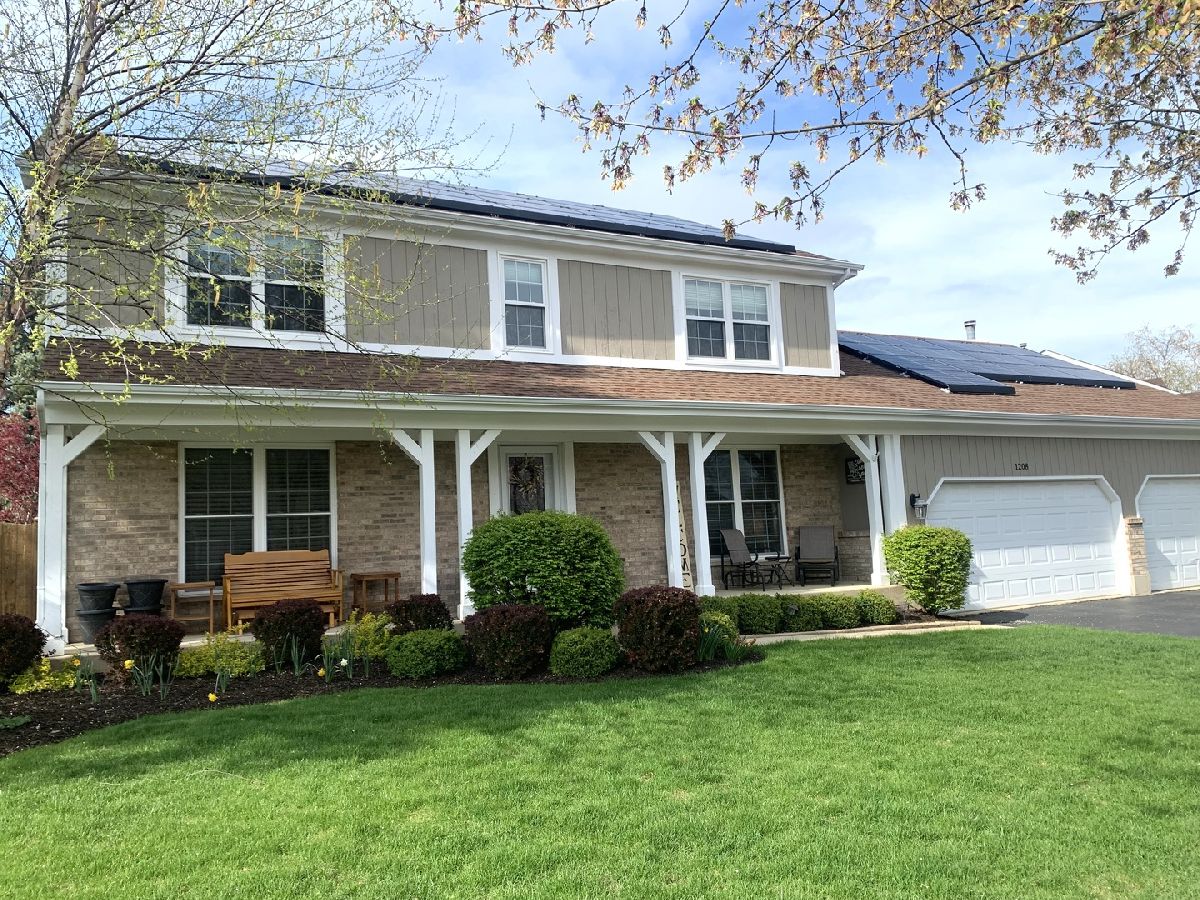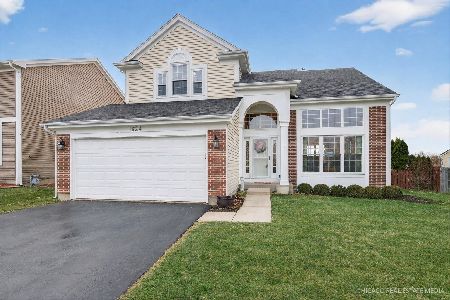1208 Dorchester Drive, Mundelein, Illinois 60060
$610,000
|
Sold
|
|
| Status: | Closed |
| Sqft: | 2,640 |
| Cost/Sqft: | $231 |
| Beds: | 5 |
| Baths: | 3 |
| Year Built: | 1994 |
| Property Taxes: | $11,449 |
| Days On Market: | 266 |
| Lot Size: | 0,24 |
Description
Gorgeous and beautifully decorated 5 bdr/den home located in Dist 79, Fremont schools, First floor den/bedroom is great for those working from home and need separate space, the full unfinished basement has 9 ft ceilings, huge center work island in spacious kitchen, the backyard is a haven of perrenials, fenced yard, storage shed and one of largest in the subdivision. Glistening hardwood floors enhance the first floor, all bedrooms and large with ample closet space. Many recent updates. All windows replaced, updated AC, appliances, new doors, lighting, ceiling fans, tankless hot water tank, granite countertops and so much more.
Property Specifics
| Single Family | |
| — | |
| — | |
| 1994 | |
| — | |
| — | |
| No | |
| 0.24 |
| Lake | |
| Cambridge Country North | |
| 0 / Not Applicable | |
| — | |
| — | |
| — | |
| 12352320 | |
| 10131080140000 |
Nearby Schools
| NAME: | DISTRICT: | DISTANCE: | |
|---|---|---|---|
|
Grade School
Fremont Elementary School |
79 | — | |
|
Middle School
Fremont Middle School |
79 | Not in DB | |
|
High School
Mundelein Cons High School |
120 | Not in DB | |
Property History
| DATE: | EVENT: | PRICE: | SOURCE: |
|---|---|---|---|
| 23 Jun, 2025 | Sold | $610,000 | MRED MLS |
| 5 May, 2025 | Under contract | $610,000 | MRED MLS |
| 2 May, 2025 | Listed for sale | $610,000 | MRED MLS |



Room Specifics
Total Bedrooms: 5
Bedrooms Above Ground: 5
Bedrooms Below Ground: 0
Dimensions: —
Floor Type: —
Dimensions: —
Floor Type: —
Dimensions: —
Floor Type: —
Dimensions: —
Floor Type: —
Full Bathrooms: 3
Bathroom Amenities: —
Bathroom in Basement: 0
Rooms: —
Basement Description: —
Other Specifics
| 3 | |
| — | |
| — | |
| — | |
| — | |
| 108X110X80X109 | |
| — | |
| — | |
| — | |
| — | |
| Not in DB | |
| — | |
| — | |
| — | |
| — |
Tax History
| Year | Property Taxes |
|---|---|
| 2025 | $11,449 |
Contact Agent
Nearby Similar Homes
Nearby Sold Comparables
Contact Agent
Listing Provided By
Century 21 Circle









