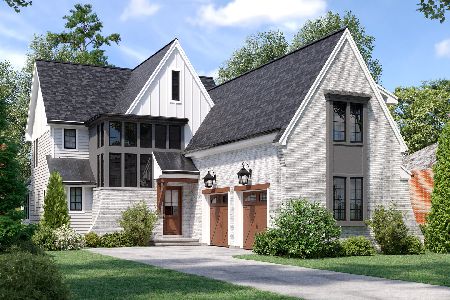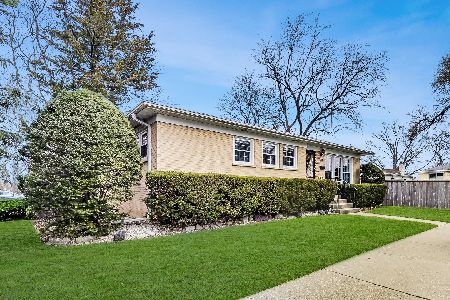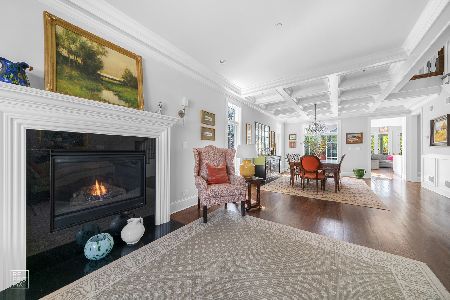1204 Grove Avenue, Park Ridge, Illinois 60068
$1,050,000
|
Sold
|
|
| Status: | Closed |
| Sqft: | 4,003 |
| Cost/Sqft: | $287 |
| Beds: | 4 |
| Baths: | 5 |
| Year Built: | 2008 |
| Property Taxes: | $16,249 |
| Days On Market: | 2875 |
| Lot Size: | 0,25 |
Description
5 bd, 4.5 bth Full Brick Home w/ incredible upgrades. Dramatic double floor height ceilings in the entryway, 10ft ceilings on main level. Vast living room features hardwood floors, wood burning fireplace & overlooks immense patio/landscaped yard. Front corner office & formal dining room offer essential entertaining/workspaces. The kitchen features high-end, stainless steel appliances, supersized island, custom granite countertops, custom cherry cabinets & drop ceiling buildout. The master bedroom boasts a custom master closet buildout. Master bathroom is enhanced by Grohe fixtures, 5head shower system, custom tile/marble/granite & steamer in the master shower. Equip w/ full house security system and speaker system also a breathtaking separate theater room. Custom outdoor kitchen w/ wolf/subzero appliances & 24ft custom stone island w/ sandstone granite countertops. 2 Car Garage. Spacious basement w/ extra tall ceilings features full bathroom, wood burning fireplace & surround sound.
Property Specifics
| Single Family | |
| — | |
| Traditional | |
| 2008 | |
| Full | |
| — | |
| No | |
| 0.25 |
| Cook | |
| — | |
| 0 / Not Applicable | |
| None | |
| Lake Michigan | |
| Public Sewer | |
| 09877350 | |
| 12011030170000 |
Nearby Schools
| NAME: | DISTRICT: | DISTANCE: | |
|---|---|---|---|
|
Grade School
Theodore Roosevelt Elementary Sc |
64 | — | |
|
Middle School
Lincoln Middle School |
64 | Not in DB | |
|
High School
Maine South High School |
207 | Not in DB | |
Property History
| DATE: | EVENT: | PRICE: | SOURCE: |
|---|---|---|---|
| 28 Feb, 2008 | Sold | $1,000,000 | MRED MLS |
| 31 Jan, 2008 | Under contract | $1,199,000 | MRED MLS |
| — | Last price change | $1,249,900 | MRED MLS |
| 19 Jun, 2007 | Listed for sale | $1,249,900 | MRED MLS |
| 7 Jun, 2018 | Sold | $1,050,000 | MRED MLS |
| 21 Mar, 2018 | Under contract | $1,150,000 | MRED MLS |
| 8 Mar, 2018 | Listed for sale | $1,150,000 | MRED MLS |
Room Specifics
Total Bedrooms: 5
Bedrooms Above Ground: 4
Bedrooms Below Ground: 1
Dimensions: —
Floor Type: Hardwood
Dimensions: —
Floor Type: Hardwood
Dimensions: —
Floor Type: Hardwood
Dimensions: —
Floor Type: —
Full Bathrooms: 5
Bathroom Amenities: Whirlpool,Separate Shower,Steam Shower,Double Sink,Full Body Spray Shower
Bathroom in Basement: 1
Rooms: Eating Area,Recreation Room,Media Room,Office,Bedroom 5,Utility Room-Lower Level,Foyer,Pantry
Basement Description: Finished
Other Specifics
| 2 | |
| — | |
| Brick | |
| Patio, Storms/Screens, Outdoor Grill, Fire Pit | |
| Fenced Yard | |
| 50X187 | |
| Finished | |
| Full | |
| Vaulted/Cathedral Ceilings, Sauna/Steam Room, Bar-Dry, Bar-Wet, Hardwood Floors, Second Floor Laundry | |
| Range, Microwave, Dishwasher, Refrigerator, High End Refrigerator, Washer, Dryer, Disposal, Stainless Steel Appliance(s), Wine Refrigerator, Range Hood | |
| Not in DB | |
| — | |
| — | |
| — | |
| Wood Burning |
Tax History
| Year | Property Taxes |
|---|---|
| 2008 | $7,132 |
| 2018 | $16,249 |
Contact Agent
Nearby Similar Homes
Nearby Sold Comparables
Contact Agent
Listing Provided By
Vesta Preferred LLC












