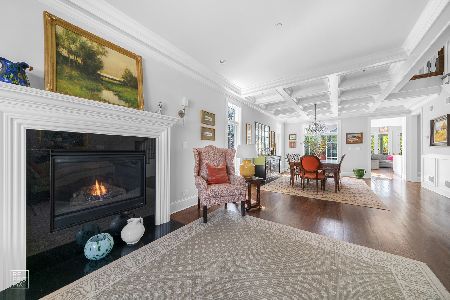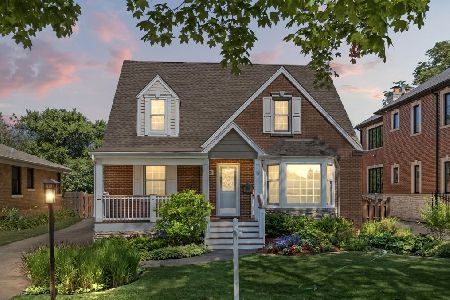1212 Grove Avenue, Park Ridge, Illinois 60068
$1,325,000
|
Sold
|
|
| Status: | Closed |
| Sqft: | 4,200 |
| Cost/Sqft: | $315 |
| Beds: | 4 |
| Baths: | 5 |
| Year Built: | 2021 |
| Property Taxes: | $4,319 |
| Days On Market: | 1771 |
| Lot Size: | 0,21 |
Description
Sold before print! New construction single family home in Park Ridge built by Monteleone Homes, Inc. This incredible home was inspired by old world European Architecture. This home has everything you thought you could not have in Park Ridge. Large 50 x 187 lot with open floor plan. 30 ft 2 car attached garage, rear yard facing cathedral ceiling dining room over looks massive back-yard adjacent to 3 season room outfitted with outdoor fireplace and outdoor BBQ. Interior features include 2-story foyer with wall of windows facing southern exposure, hardwood floors throughout, an open kitchen floor plan with custom cabinets and quartz countertops, center island, large walk in pantry, large family room with fireplace and custom built-in, 16 foot patio doors that lead to 3 season room and a first floor bedroom/office. The 2nd floor features 4 bedrooms and laundry room, 2 full bathrooms plus master bath. The finished basement will have 9'ceilings, full bath, additional bedroom/office and storage. Home is conveniently located to Edison Park and Park Ridge Uptown. This home is currently under construction and will be completed Spring of 2021...plenty of time to add personal touches. Note: Pictures are 3-d renderings.
Property Specifics
| Single Family | |
| — | |
| — | |
| 2021 | |
| Full | |
| — | |
| No | |
| 0.21 |
| Cook | |
| — | |
| — / Not Applicable | |
| None | |
| Lake Michigan | |
| Public Sewer, Sewer-Storm | |
| 11021301 | |
| 12011030190000 |
Property History
| DATE: | EVENT: | PRICE: | SOURCE: |
|---|---|---|---|
| 28 Aug, 2020 | Sold | $249,000 | MRED MLS |
| 23 Jun, 2020 | Under contract | $269,900 | MRED MLS |
| 19 Jun, 2020 | Listed for sale | $269,900 | MRED MLS |
| 24 Jun, 2021 | Sold | $1,325,000 | MRED MLS |
| 15 Mar, 2021 | Under contract | $1,325,000 | MRED MLS |
| 15 Mar, 2021 | Listed for sale | $1,325,000 | MRED MLS |
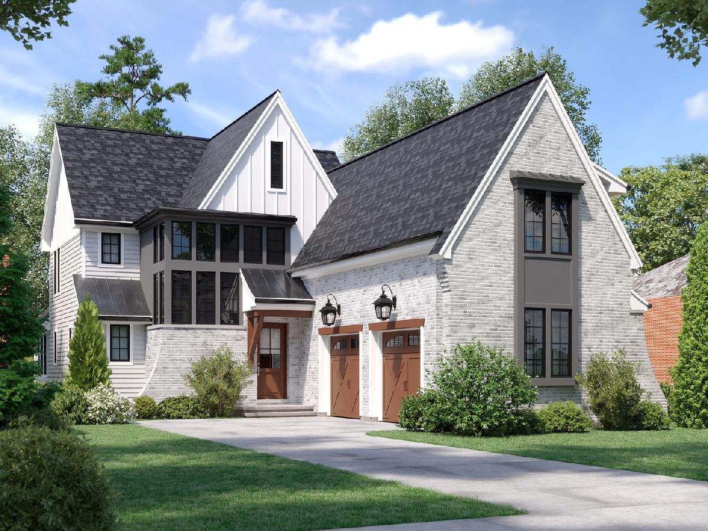
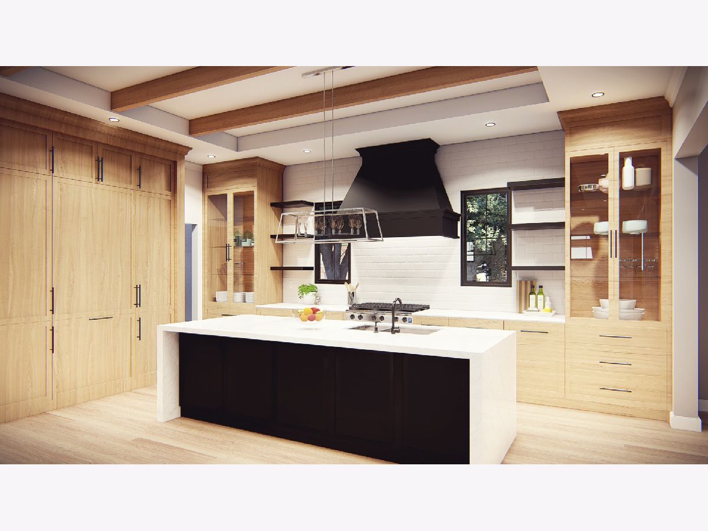
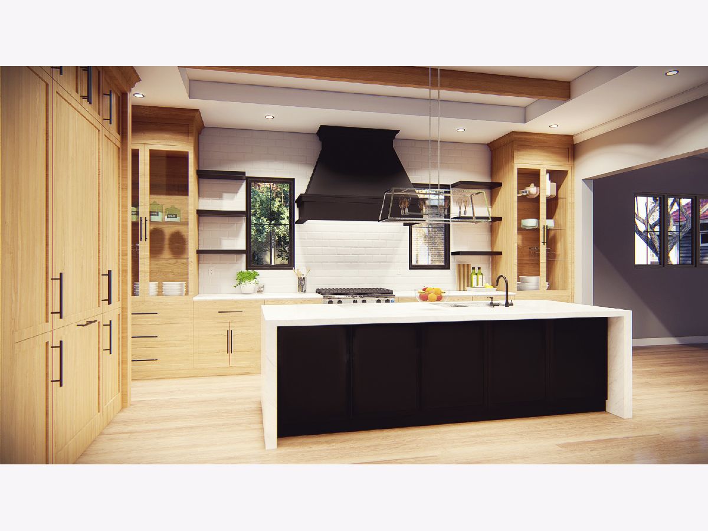
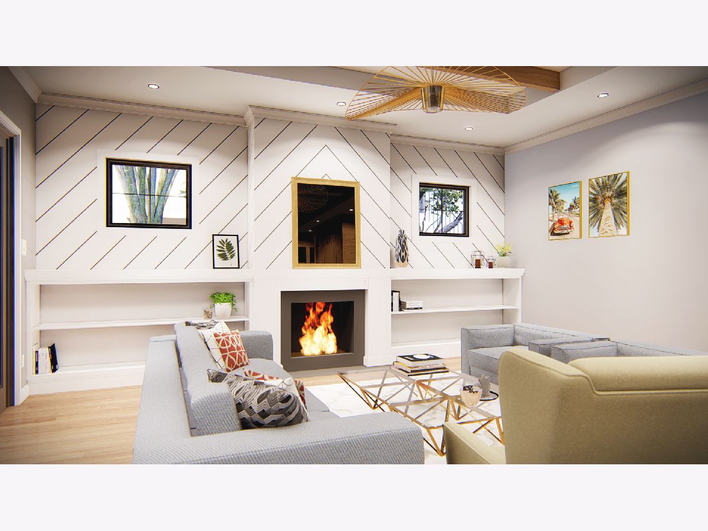
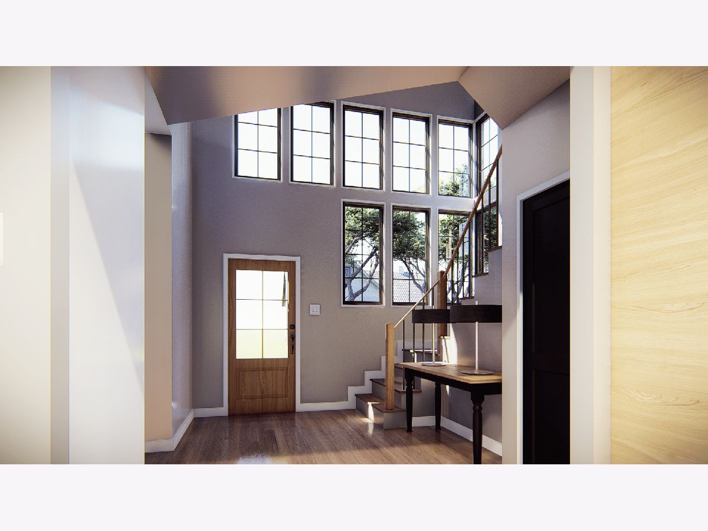
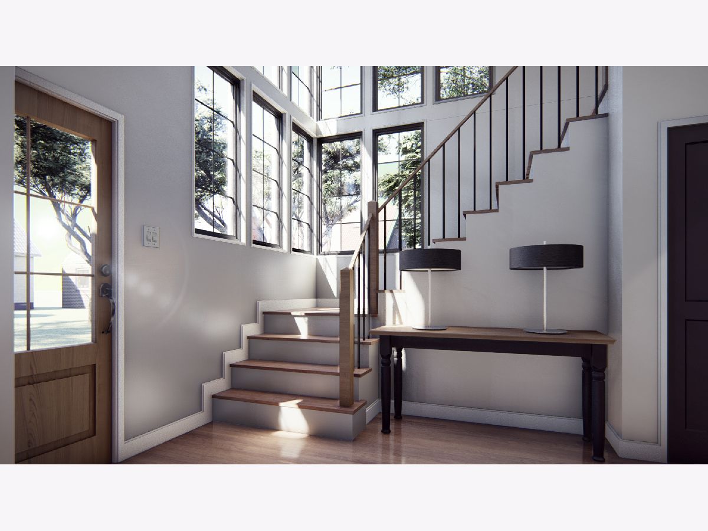
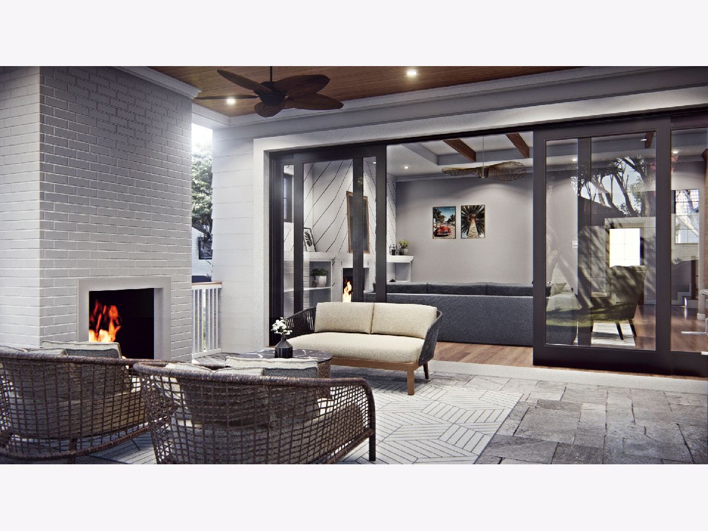
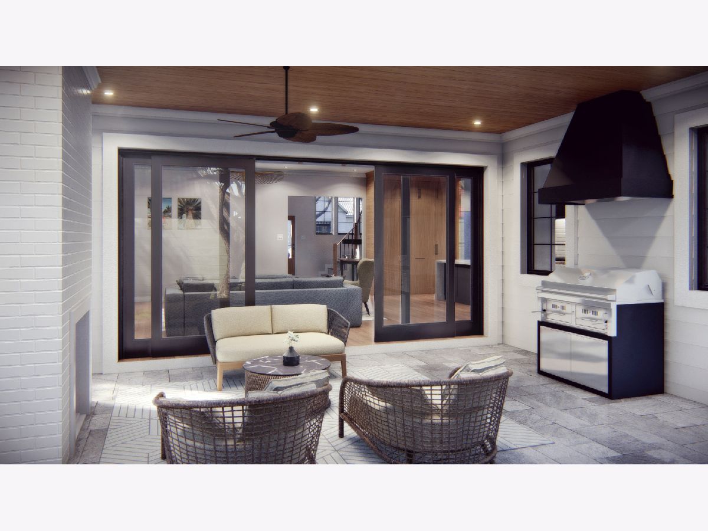
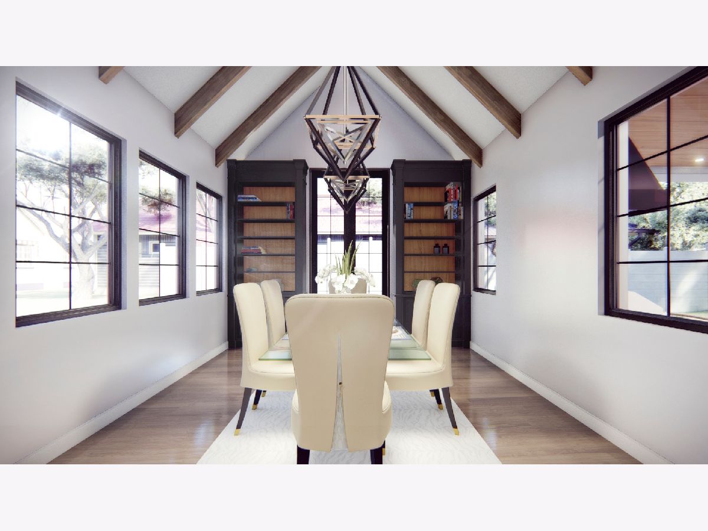
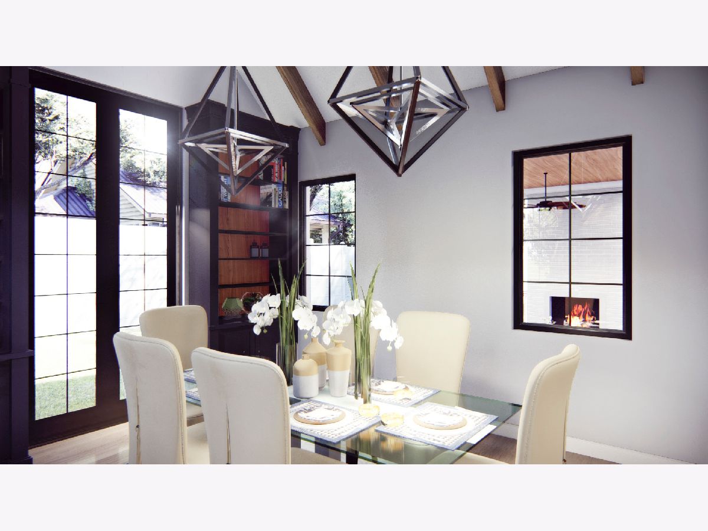
Room Specifics
Total Bedrooms: 5
Bedrooms Above Ground: 4
Bedrooms Below Ground: 1
Dimensions: —
Floor Type: Hardwood
Dimensions: —
Floor Type: Hardwood
Dimensions: —
Floor Type: Hardwood
Dimensions: —
Floor Type: —
Full Bathrooms: 5
Bathroom Amenities: —
Bathroom in Basement: 1
Rooms: Bedroom 5,Office,Exercise Room,Recreation Room,Foyer,Mud Room,Pantry
Basement Description: Finished
Other Specifics
| 2 | |
| — | |
| — | |
| — | |
| — | |
| 50 X 187 | |
| — | |
| Full | |
| Vaulted/Cathedral Ceilings, Bar-Wet, Hardwood Floors, Second Floor Laundry, Built-in Features, Walk-In Closet(s) | |
| Range, Microwave, Dishwasher, High End Refrigerator, Bar Fridge, Washer, Dryer, Disposal, Range Hood, Gas Cooktop, Electric Oven | |
| Not in DB | |
| — | |
| — | |
| — | |
| Gas Log |
Tax History
| Year | Property Taxes |
|---|---|
| 2020 | $4,645 |
| 2021 | $4,319 |
Contact Agent
Nearby Similar Homes
Nearby Sold Comparables
Contact Agent
Listing Provided By
James Realty Inc.








