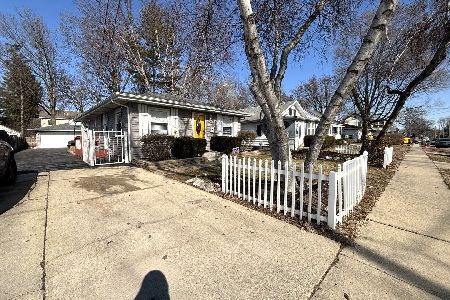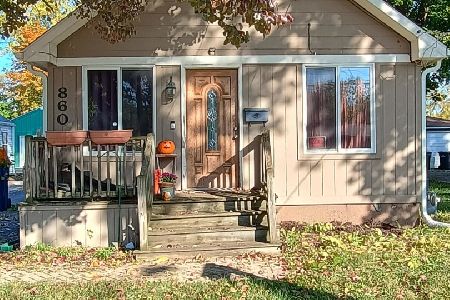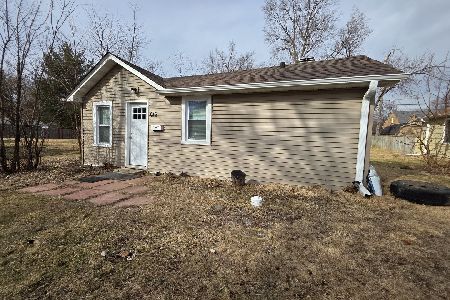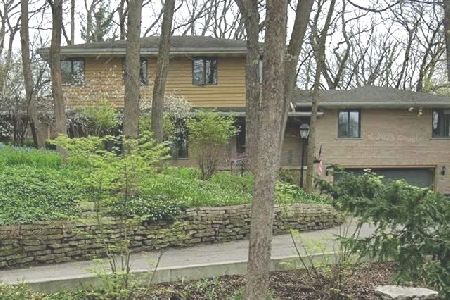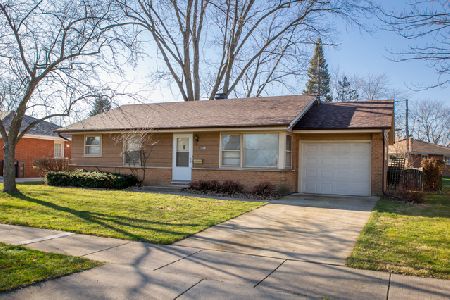1204 Hiawatha Drive, Elgin, Illinois 60120
$201,000
|
Sold
|
|
| Status: | Closed |
| Sqft: | 1,435 |
| Cost/Sqft: | $139 |
| Beds: | 3 |
| Baths: | 2 |
| Year Built: | 1959 |
| Property Taxes: | $5,363 |
| Days On Market: | 2004 |
| Lot Size: | 0,16 |
Description
Welcome home to this well maintained Ranch home. This home features 3 BR, 1.5 BA, with a large living room. Kitchen has lots of eat-in space with a pantry. Surprise, this home has a large bonus family room on the back! Family room has a gas fireplace and sliding patio door that leads to an outside patio and private back yard. LL features finished space with a fireplace along with a half bath, laundry room and workshop/storage space. Seller confirms there are hardwood floors under the carpet in some rooms and extra clean. Bring your finishing touches and this beautiful home will be yours!
Property Specifics
| Single Family | |
| — | |
| Colonial | |
| 1959 | |
| Full | |
| — | |
| No | |
| 0.16 |
| Cook | |
| — | |
| — / Not Applicable | |
| None | |
| Public | |
| Public Sewer | |
| 10845732 | |
| 06061090150000 |
Property History
| DATE: | EVENT: | PRICE: | SOURCE: |
|---|---|---|---|
| 9 Oct, 2020 | Sold | $201,000 | MRED MLS |
| 4 Sep, 2020 | Under contract | $198,900 | MRED MLS |
| 3 Sep, 2020 | Listed for sale | $198,900 | MRED MLS |
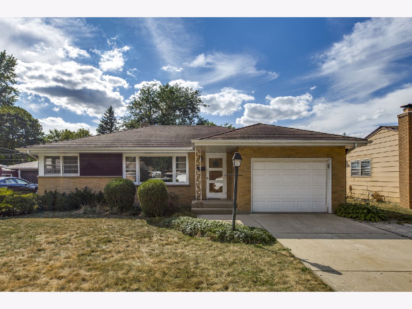
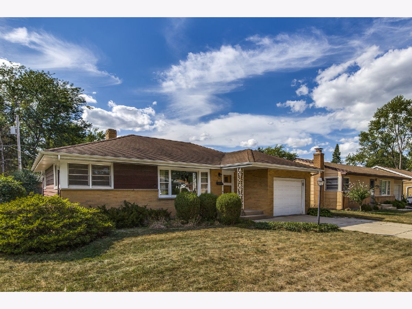
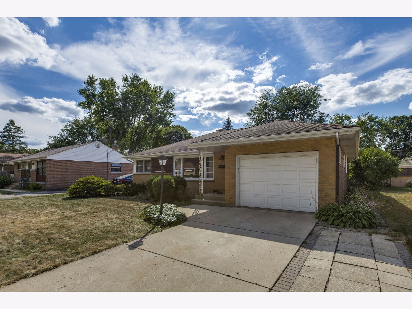
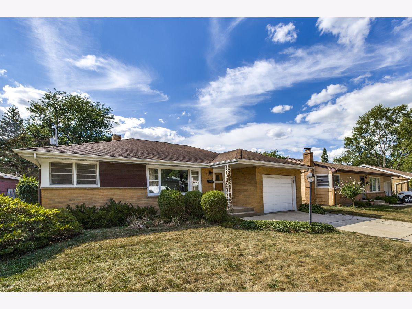

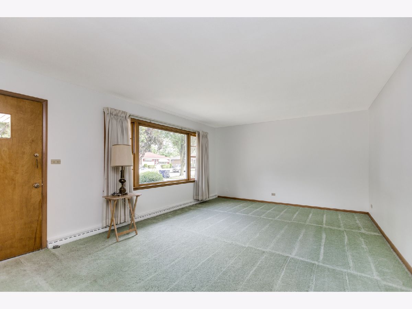
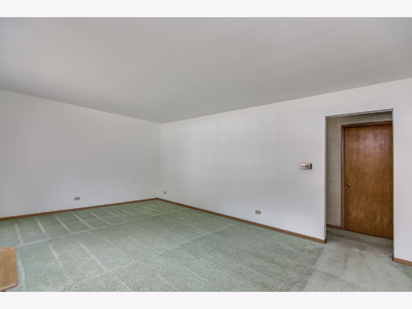

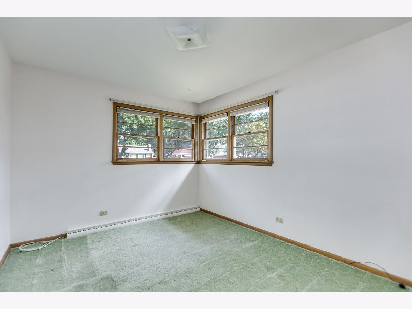
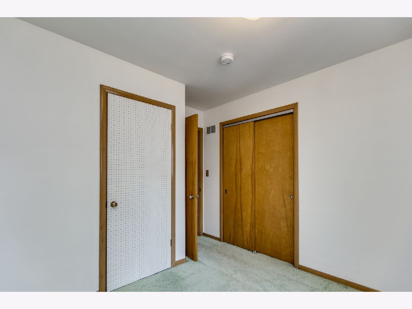

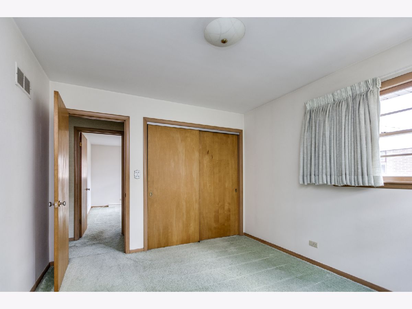
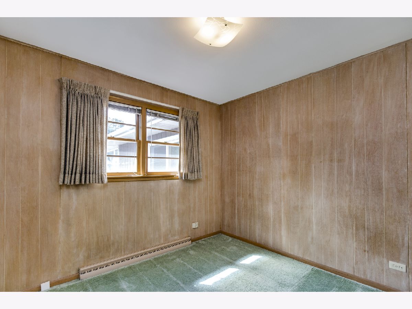
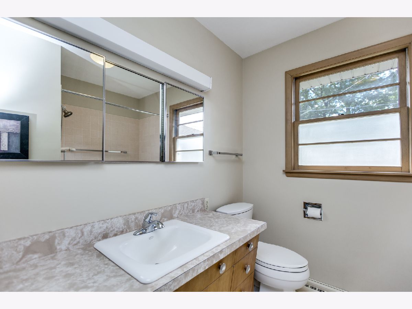
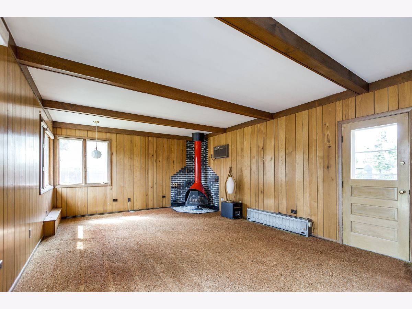
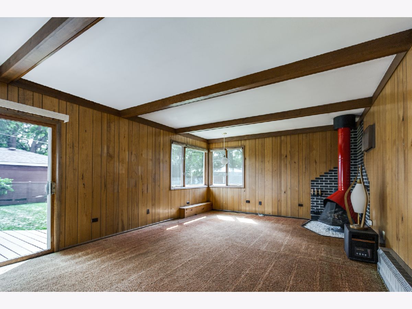
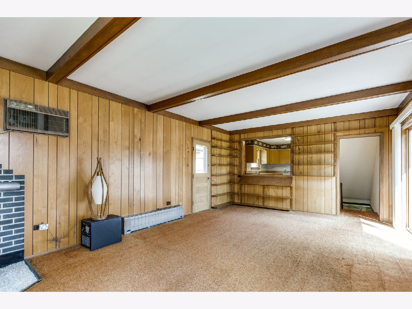
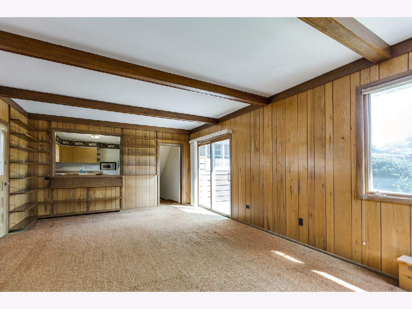
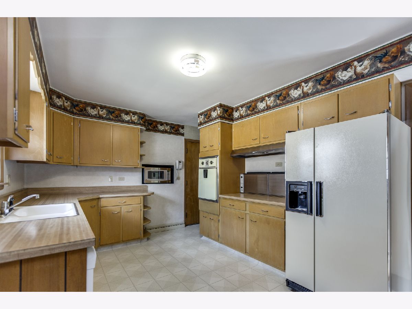
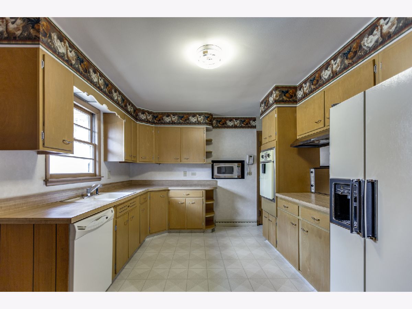
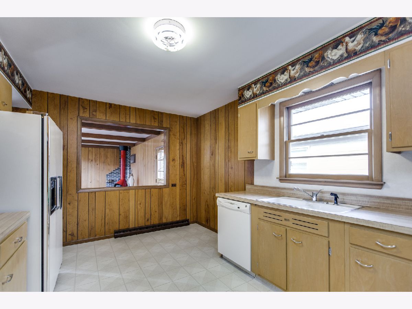
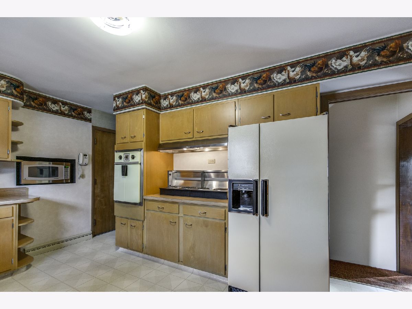
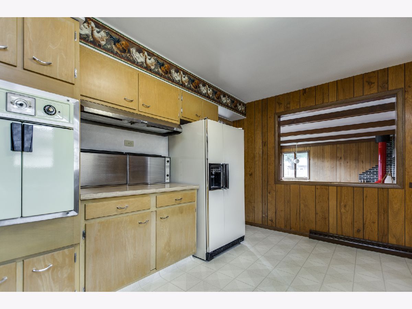
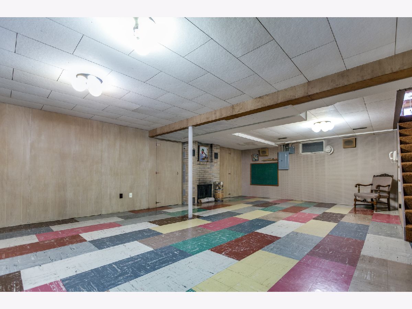
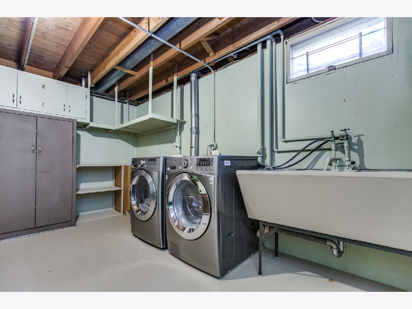
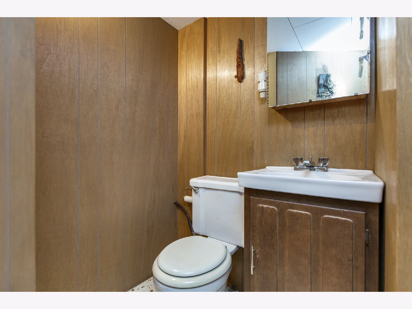
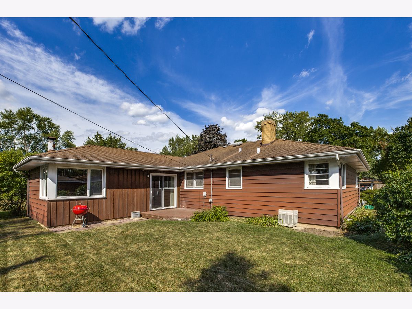
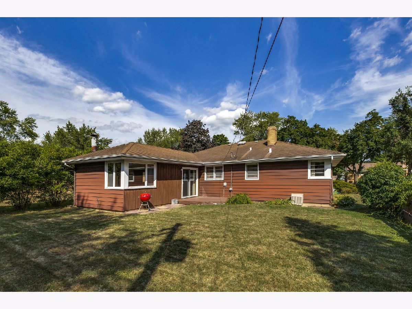
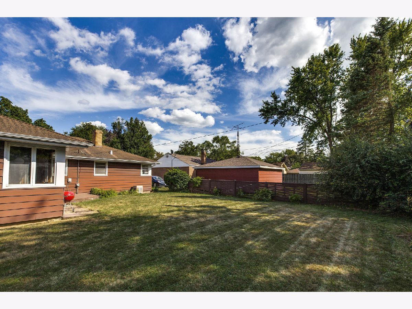
Room Specifics
Total Bedrooms: 3
Bedrooms Above Ground: 3
Bedrooms Below Ground: 0
Dimensions: —
Floor Type: Carpet
Dimensions: —
Floor Type: Carpet
Full Bathrooms: 2
Bathroom Amenities: Soaking Tub
Bathroom in Basement: 1
Rooms: No additional rooms
Basement Description: Partially Finished
Other Specifics
| 1 | |
| — | |
| Concrete | |
| Patio | |
| — | |
| 0.165 | |
| — | |
| None | |
| First Floor Full Bath | |
| — | |
| Not in DB | |
| — | |
| — | |
| — | |
| Gas Log, Gas Starter |
Tax History
| Year | Property Taxes |
|---|---|
| 2020 | $5,363 |
Contact Agent
Nearby Similar Homes
Nearby Sold Comparables
Contact Agent
Listing Provided By
Coldwell Banker Realty


