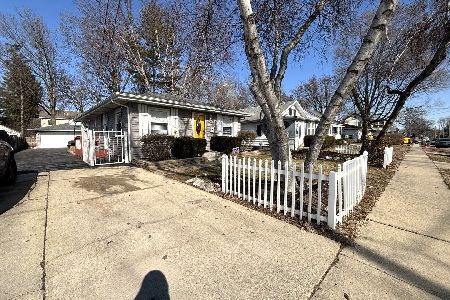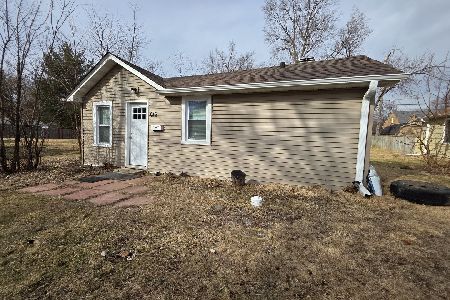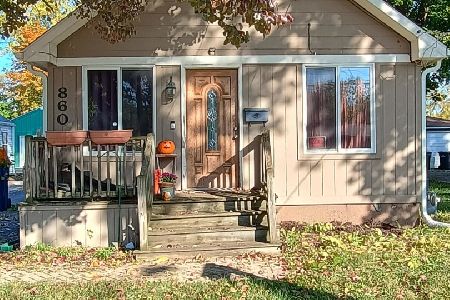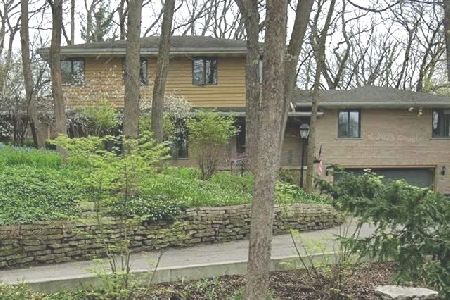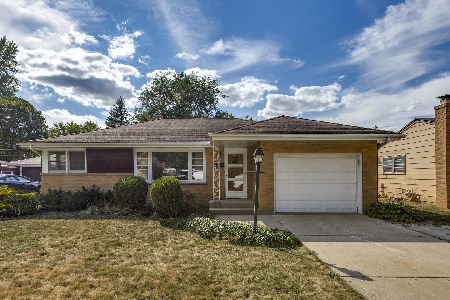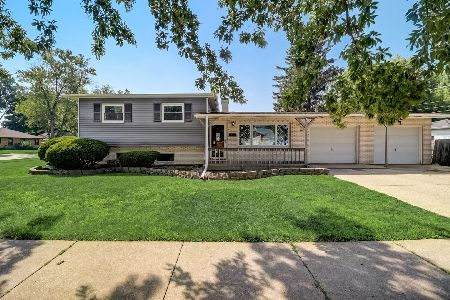1205 1st Street, Elgin, Illinois 60120
$55,150
|
Sold
|
|
| Status: | Closed |
| Sqft: | 1,026 |
| Cost/Sqft: | $43 |
| Beds: | 2 |
| Baths: | 1 |
| Year Built: | 1960 |
| Property Taxes: | $4,139 |
| Days On Market: | 4090 |
| Lot Size: | 0,17 |
Description
Cute 3 bedroom ranch with a full basement & a big yard - vibrant & ready to be shown! Corner picture window plus hardwood flooring in the living room. Hallway closet for storage. Bright kitchen features sliding doors that lead to back yard concrete patio. Extra rooms in the basement! No seller disclosures. HUD HOME SOLD AS-IS. INFORMATION DEEMED RELIABLE BUT NOT GUARANTEED. SELLING BROKER TO VERIFY ALL INFORMATION.
Property Specifics
| Single Family | |
| — | |
| Ranch | |
| 1960 | |
| Full | |
| — | |
| No | |
| 0.17 |
| Cook | |
| Blackhawk Manor | |
| 0 / Not Applicable | |
| None | |
| Public | |
| Public Sewer, Sewer-Storm | |
| 08804300 | |
| 06061090050000 |
Property History
| DATE: | EVENT: | PRICE: | SOURCE: |
|---|---|---|---|
| 30 Mar, 2015 | Sold | $55,150 | MRED MLS |
| 29 Dec, 2014 | Under contract | $44,100 | MRED MLS |
| 18 Dec, 2014 | Listed for sale | $44,100 | MRED MLS |
Room Specifics
Total Bedrooms: 3
Bedrooms Above Ground: 2
Bedrooms Below Ground: 1
Dimensions: —
Floor Type: —
Dimensions: —
Floor Type: —
Full Bathrooms: 1
Bathroom Amenities: —
Bathroom in Basement: 0
Rooms: Recreation Room
Basement Description: Partially Finished
Other Specifics
| 1 | |
| Concrete Perimeter | |
| Concrete | |
| Patio | |
| Fenced Yard | |
| 60 X 128 X 60 X 124 | |
| — | |
| None | |
| — | |
| — | |
| Not in DB | |
| — | |
| — | |
| — | |
| — |
Tax History
| Year | Property Taxes |
|---|---|
| 2015 | $4,139 |
Contact Agent
Nearby Similar Homes
Nearby Sold Comparables
Contact Agent
Listing Provided By
Tanis Group Realty

