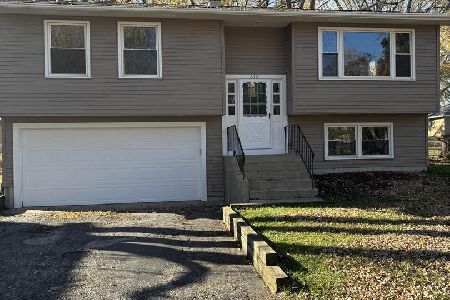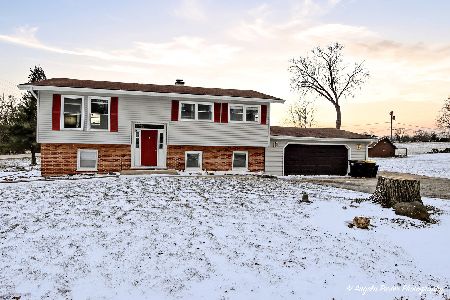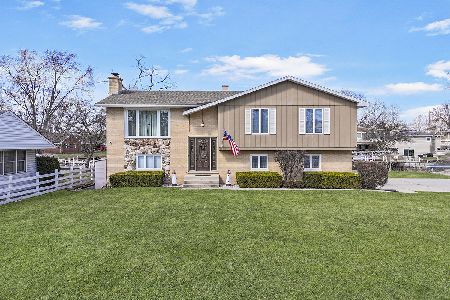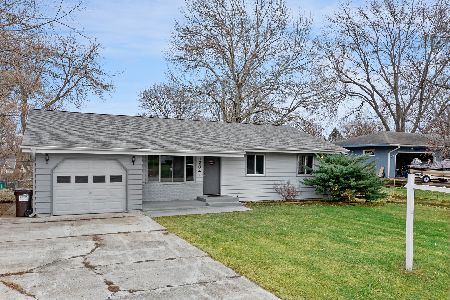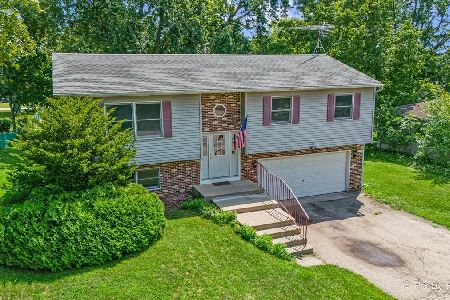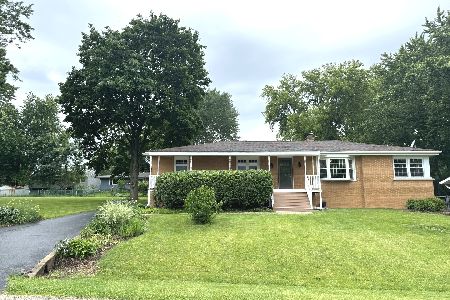1204 Hilltop Boulevard, Mchenry, Illinois 60050
$156,000
|
Sold
|
|
| Status: | Closed |
| Sqft: | 1,193 |
| Cost/Sqft: | $131 |
| Beds: | 3 |
| Baths: | 2 |
| Year Built: | 1974 |
| Property Taxes: | $4,763 |
| Days On Market: | 2556 |
| Lot Size: | 0,23 |
Description
This spiffy 3 bedroom, 2 bath ranch home is move-in ready & waiting for you! The spacious living room greets you upon entry and flows seamlessly into a generous and bright dining area. The adjoining kitchen features ample cabinet space plus a custom built-in counter/bar area for additional seating and storage. The stainless steel appliances and the washer/dryer were upgraded in 2018 and will be included. The master bedroom is a comfortable space with a full master bath. There is a lovely deck from which to enjoy your back yard plus an outdoor shed for extra storage. McHenry Shores is an established subdivision with convenient proximity to Rt 31 and Northern IL Med Ctr. Be sure to explore the beauty of the surrounding area & the abundance of outdoor activities available at nearby Moraine Hills State Park, McHenry Dam & the River!
Property Specifics
| Single Family | |
| — | |
| Ranch | |
| 1974 | |
| None | |
| RANCH | |
| No | |
| 0.23 |
| Mc Henry | |
| Mchenry Shores | |
| 0 / Not Applicable | |
| None | |
| Public | |
| Public Sewer | |
| 10253088 | |
| 1411229003 |
Property History
| DATE: | EVENT: | PRICE: | SOURCE: |
|---|---|---|---|
| 8 Apr, 2019 | Sold | $156,000 | MRED MLS |
| 20 Jan, 2019 | Under contract | $156,000 | MRED MLS |
| 19 Jan, 2019 | Listed for sale | $156,000 | MRED MLS |
| 1 Feb, 2023 | Sold | $200,000 | MRED MLS |
| 21 Dec, 2022 | Under contract | $200,000 | MRED MLS |
| 9 Dec, 2022 | Listed for sale | $200,000 | MRED MLS |
Room Specifics
Total Bedrooms: 3
Bedrooms Above Ground: 3
Bedrooms Below Ground: 0
Dimensions: —
Floor Type: Wood Laminate
Dimensions: —
Floor Type: Wood Laminate
Full Bathrooms: 2
Bathroom Amenities: —
Bathroom in Basement: —
Rooms: No additional rooms
Basement Description: Crawl
Other Specifics
| 1 | |
| — | |
| Concrete | |
| Deck | |
| Fenced Yard | |
| 78X130 | |
| — | |
| Full | |
| Wood Laminate Floors | |
| Range, Refrigerator, Washer, Dryer | |
| Not in DB | |
| — | |
| — | |
| — | |
| — |
Tax History
| Year | Property Taxes |
|---|---|
| 2019 | $4,763 |
| 2023 | $4,488 |
Contact Agent
Nearby Similar Homes
Nearby Sold Comparables
Contact Agent
Listing Provided By
Century 21 Affiliated

