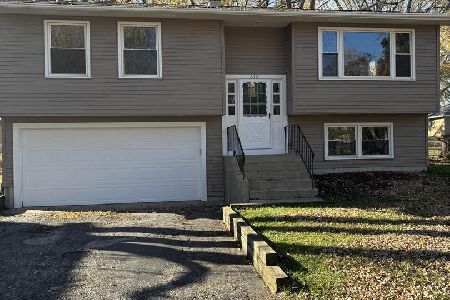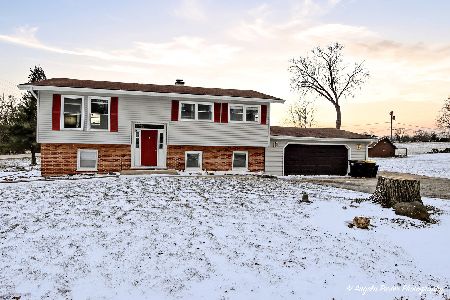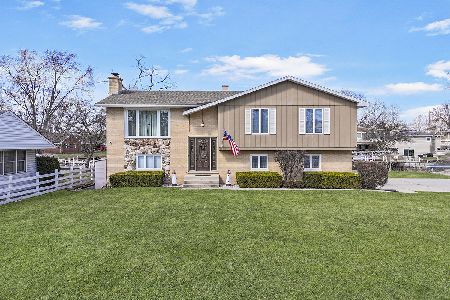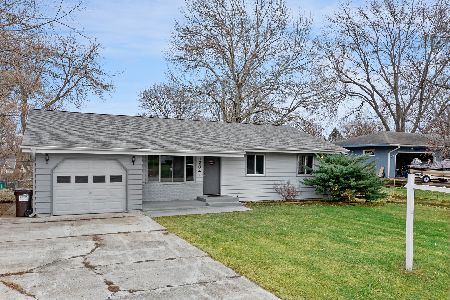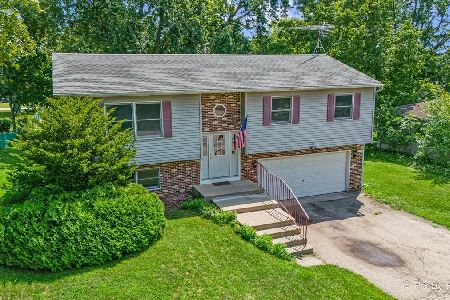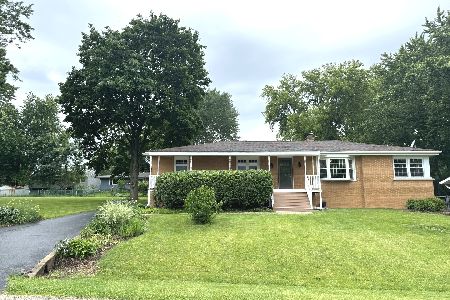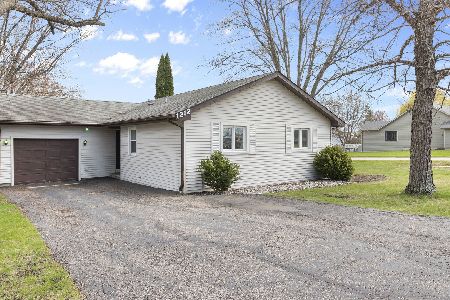1206 Hilltop Boulevard, Mchenry, Illinois 60050
$135,000
|
Sold
|
|
| Status: | Closed |
| Sqft: | 1,220 |
| Cost/Sqft: | $116 |
| Beds: | 3 |
| Baths: | 1 |
| Year Built: | 1978 |
| Property Taxes: | $4,039 |
| Days On Market: | 4574 |
| Lot Size: | 0,23 |
Description
Well-maintained ranch on lot with mature trees. New kitchen, doors, and Anderson windows throughout. Full basement offers additional 600 sq. ft. of finished space, plus lots of storage. Basement bathroom is partially stubbed in and additional washer/dryer hook-ups upstairs offers lots of flexibility. Attached two car garage, appliances included. Move in ready and quick close possible. Exclude yard art
Property Specifics
| Single Family | |
| — | |
| Ranch | |
| 1978 | |
| Full | |
| RANCH | |
| No | |
| 0.23 |
| Mc Henry | |
| Mchenry Shores | |
| 0 / Not Applicable | |
| None | |
| Public | |
| Public Sewer | |
| 08389089 | |
| 1411229004 |
Nearby Schools
| NAME: | DISTRICT: | DISTANCE: | |
|---|---|---|---|
|
Grade School
Edgebrook Elementary School |
15 | — | |
|
High School
Mchenry High School-east Campus |
156 | Not in DB | |
Property History
| DATE: | EVENT: | PRICE: | SOURCE: |
|---|---|---|---|
| 4 Apr, 2014 | Sold | $135,000 | MRED MLS |
| 14 Feb, 2014 | Under contract | $142,000 | MRED MLS |
| — | Last price change | $144,900 | MRED MLS |
| 9 Jul, 2013 | Listed for sale | $149,900 | MRED MLS |
Room Specifics
Total Bedrooms: 3
Bedrooms Above Ground: 3
Bedrooms Below Ground: 0
Dimensions: —
Floor Type: Carpet
Dimensions: —
Floor Type: Carpet
Full Bathrooms: 1
Bathroom Amenities: —
Bathroom in Basement: 0
Rooms: Sewing Room
Basement Description: Partially Finished
Other Specifics
| 2 | |
| Concrete Perimeter | |
| Concrete | |
| Deck | |
| — | |
| 78 X 130 | |
| — | |
| None | |
| — | |
| — | |
| Not in DB | |
| — | |
| — | |
| — | |
| — |
Tax History
| Year | Property Taxes |
|---|---|
| 2014 | $4,039 |
Contact Agent
Nearby Similar Homes
Nearby Sold Comparables
Contact Agent
Listing Provided By
Coldwell Banker The Real Estate Group

