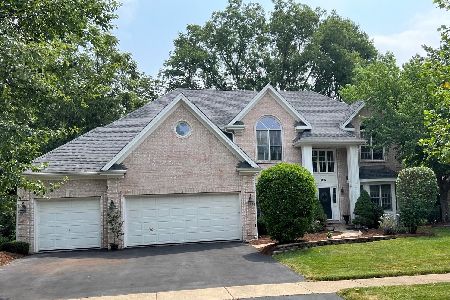1204 King Edward Avenue, St Charles, Illinois 60174
$365,000
|
Sold
|
|
| Status: | Closed |
| Sqft: | 2,697 |
| Cost/Sqft: | $141 |
| Beds: | 4 |
| Baths: | 3 |
| Year Built: | 1998 |
| Property Taxes: | $11,443 |
| Days On Market: | 2549 |
| Lot Size: | 0,35 |
Description
Fabulous Brick East Side St. Charles Move In Ready Home! Welcoming two story foyer, hardwood floors and volume ceilings. Arched doorways, transoms, crown moulding, built ins and French doors. First floor Den/Library with built in book cases. Large bright and sunny Family Room with cathedral ceiling and stunning custom brick gas fireplace. Beautiful eat in kitchen with cherry cabinets, breakfast island, double ovens, planning desk, and pantry! Oversized Master Suite with tray ceiling, huge walk in closet and one additional closet. Wonderful relaxing Master Bath with double sinks and Whirlpool jetted tub! All remaining bedrooms offer walk in closets! Large deck overlooking the beautiful and private wooded back yard. Full English basement ready to be finished.
Property Specifics
| Single Family | |
| — | |
| Traditional | |
| 1998 | |
| Full,English | |
| — | |
| No | |
| 0.35 |
| Kane | |
| Kingswood | |
| 150 / Annual | |
| Other | |
| Public | |
| Public Sewer | |
| 10266882 | |
| 0924477026 |
Nearby Schools
| NAME: | DISTRICT: | DISTANCE: | |
|---|---|---|---|
|
Grade School
Norton Creek Elementary School |
303 | — | |
|
Middle School
Wredling Middle School |
303 | Not in DB | |
|
High School
St Charles East High School |
303 | Not in DB | |
Property History
| DATE: | EVENT: | PRICE: | SOURCE: |
|---|---|---|---|
| 30 Sep, 2019 | Sold | $365,000 | MRED MLS |
| 28 Aug, 2019 | Under contract | $379,900 | MRED MLS |
| — | Last price change | $399,900 | MRED MLS |
| 7 Feb, 2019 | Listed for sale | $425,000 | MRED MLS |
Room Specifics
Total Bedrooms: 4
Bedrooms Above Ground: 4
Bedrooms Below Ground: 0
Dimensions: —
Floor Type: Carpet
Dimensions: —
Floor Type: Carpet
Dimensions: —
Floor Type: Carpet
Full Bathrooms: 3
Bathroom Amenities: Whirlpool,Separate Shower,Double Sink
Bathroom in Basement: 0
Rooms: Den,Eating Area,Foyer
Basement Description: Unfinished
Other Specifics
| 2 | |
| Concrete Perimeter | |
| Concrete | |
| Deck, Porch | |
| Landscaped,Wooded | |
| 72X159X55X70X130 | |
| — | |
| Full | |
| Vaulted/Cathedral Ceilings, Hardwood Floors, First Floor Laundry | |
| Double Oven, Dishwasher, Refrigerator, Washer, Dryer, Disposal, Cooktop, Water Softener Owned | |
| Not in DB | |
| Sidewalks, Street Lights, Street Paved | |
| — | |
| — | |
| Attached Fireplace Doors/Screen |
Tax History
| Year | Property Taxes |
|---|---|
| 2019 | $11,443 |
Contact Agent
Nearby Similar Homes
Nearby Sold Comparables
Contact Agent
Listing Provided By
@properties









