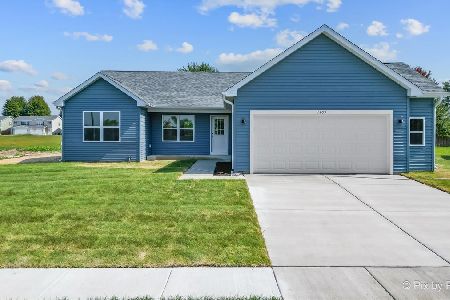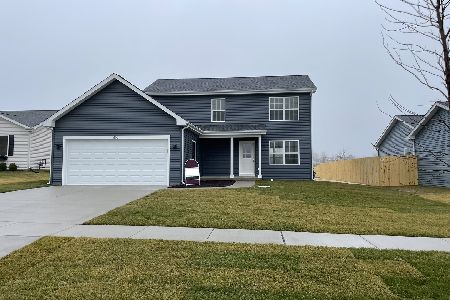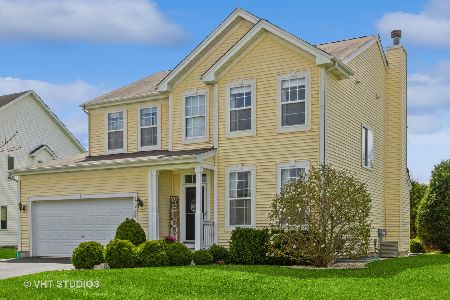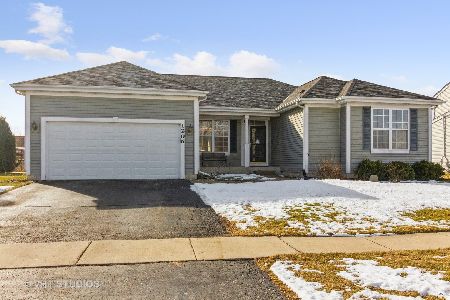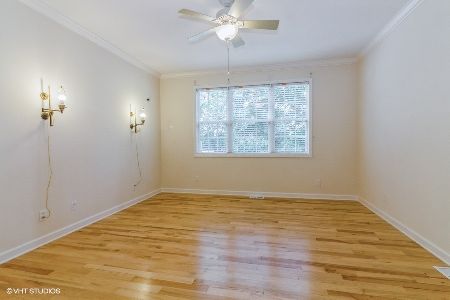1204 Magnolia Street, Harvard, Illinois 60033
$152,000
|
Sold
|
|
| Status: | Closed |
| Sqft: | 2,147 |
| Cost/Sqft: | $74 |
| Beds: | 4 |
| Baths: | 3 |
| Year Built: | 2006 |
| Property Taxes: | $4,440 |
| Days On Market: | 4095 |
| Lot Size: | 0,00 |
Description
This is a very comfortable home with 9' ceilings and open floor plan. The stylish kitchen is open to the family room with fireplace. This model has the bonus sun room addition on the back that opens out to the patio and landscaped yard. Upstairs are 4 bedrooms. The master suite has vaulted ceilings, walk-in closet, separate tub and shower. The home is in a quiet area with little traffic and close to playground.
Property Specifics
| Single Family | |
| — | |
| Traditional | |
| 2006 | |
| Full | |
| — | |
| No | |
| — |
| Mc Henry | |
| Oak Grove Crossing | |
| 144 / Annual | |
| None | |
| Public | |
| Public Sewer | |
| 08768451 | |
| 0127428015 |
Nearby Schools
| NAME: | DISTRICT: | DISTANCE: | |
|---|---|---|---|
|
Grade School
Richard D Crosby Elementary Scho |
50 | — | |
|
Middle School
Harvard Junior High School |
50 | Not in DB | |
|
High School
Harvard High School |
50 | Not in DB | |
|
Alternate Elementary School
Jefferson Elementary School |
— | Not in DB | |
Property History
| DATE: | EVENT: | PRICE: | SOURCE: |
|---|---|---|---|
| 24 Apr, 2009 | Sold | $139,000 | MRED MLS |
| 25 Mar, 2009 | Under contract | $144,000 | MRED MLS |
| — | Last price change | $150,000 | MRED MLS |
| 20 Sep, 2008 | Listed for sale | $195,000 | MRED MLS |
| 27 May, 2015 | Sold | $152,000 | MRED MLS |
| 10 Mar, 2015 | Under contract | $159,900 | MRED MLS |
| — | Last price change | $165,000 | MRED MLS |
| 4 Nov, 2014 | Listed for sale | $169,000 | MRED MLS |
| 17 Jul, 2023 | Sold | $295,000 | MRED MLS |
| 8 May, 2023 | Under contract | $299,900 | MRED MLS |
| 2 May, 2023 | Listed for sale | $299,900 | MRED MLS |
Room Specifics
Total Bedrooms: 4
Bedrooms Above Ground: 4
Bedrooms Below Ground: 0
Dimensions: —
Floor Type: Carpet
Dimensions: —
Floor Type: Carpet
Dimensions: —
Floor Type: Carpet
Full Bathrooms: 3
Bathroom Amenities: Separate Shower,Double Sink
Bathroom in Basement: 0
Rooms: No additional rooms
Basement Description: Unfinished
Other Specifics
| 2 | |
| Concrete Perimeter | |
| Asphalt | |
| Patio | |
| — | |
| 75 X 136 | |
| — | |
| Full | |
| Vaulted/Cathedral Ceilings | |
| Range, Dishwasher, Refrigerator | |
| Not in DB | |
| — | |
| — | |
| — | |
| Wood Burning |
Tax History
| Year | Property Taxes |
|---|---|
| 2009 | $5,984 |
| 2015 | $4,440 |
| 2023 | $5,981 |
Contact Agent
Nearby Similar Homes
Nearby Sold Comparables
Contact Agent
Listing Provided By
Berkshire Hathaway HomeServices Starck Real Estate

