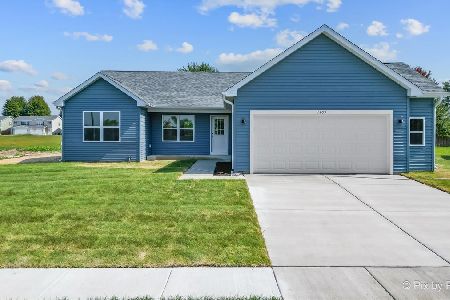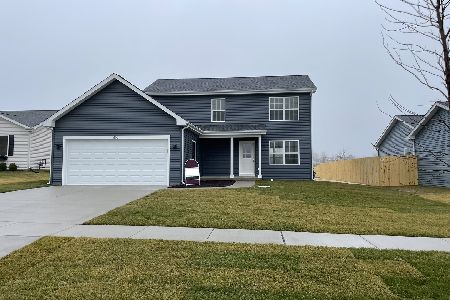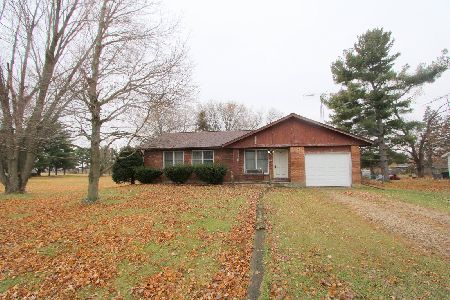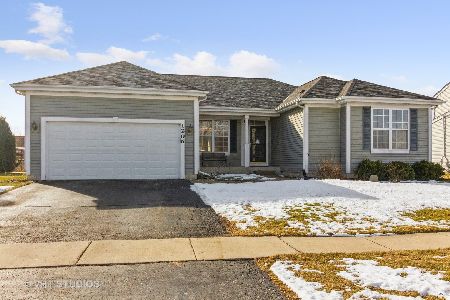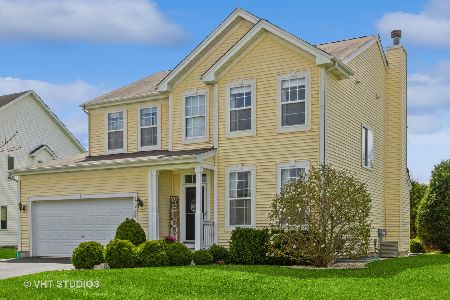1205 Orchard Lane, Harvard, Illinois 60033
$258,900
|
Sold
|
|
| Status: | Closed |
| Sqft: | 1,890 |
| Cost/Sqft: | $137 |
| Beds: | 3 |
| Baths: | 3 |
| Year Built: | 2005 |
| Property Taxes: | $5,250 |
| Days On Market: | 1631 |
| Lot Size: | 0,23 |
Description
Wonderful ranch home in Oak Grove Subdivision, near park, pond & walking paths. Custom built 2005. Super quality throughout. 3 bedrooms with open floor plan. Master suite with large walk in closet, whirlpool tub, separate shower and double sink vanity. Maple floors throughout. Kitchen with corian counters, ceramic backsplash, pantry closet and fully applianced. Living room overs cathedral ceilings and fireplace. Formal dining room. Partially finished lower level offers spacious family room w/fireplace/stove, desk space and closets. Storage area with loads of storage shelves, 1/2 bath. New furnace, ac & hot water heater. Backup generator system. Professionally landscaped private yard. Super sized deck with pergola. Oversized 2 car garage w/9' door. This home is very nicely done.
Property Specifics
| Single Family | |
| — | |
| Ranch | |
| 2005 | |
| Full | |
| — | |
| No | |
| 0.23 |
| Mc Henry | |
| — | |
| 144 / Annual | |
| None | |
| Public | |
| Public Sewer | |
| 11175406 | |
| 0127428004 |
Property History
| DATE: | EVENT: | PRICE: | SOURCE: |
|---|---|---|---|
| 24 Sep, 2021 | Sold | $258,900 | MRED MLS |
| 12 Aug, 2021 | Under contract | $258,900 | MRED MLS |
| 3 Aug, 2021 | Listed for sale | $258,900 | MRED MLS |
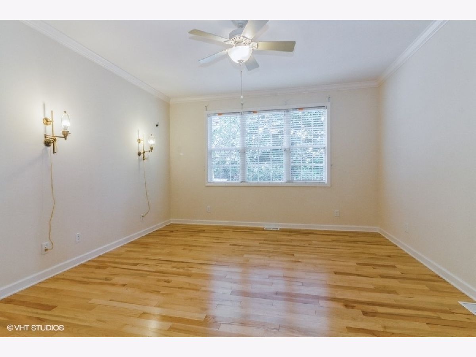
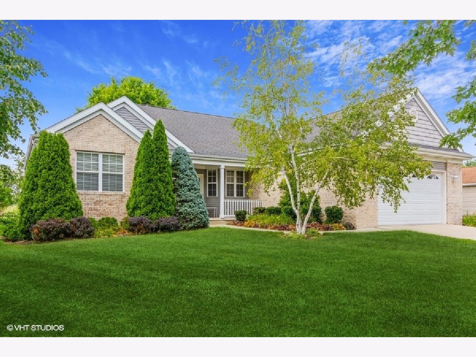
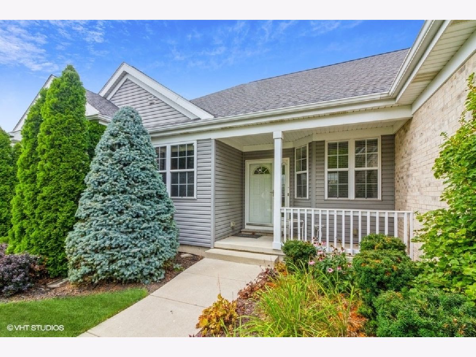
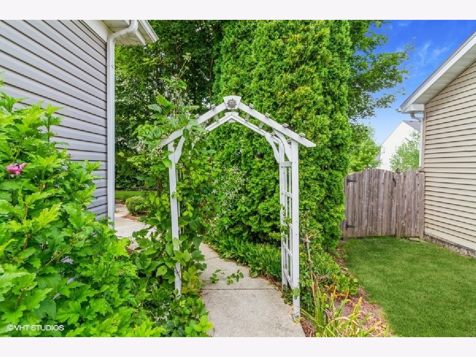
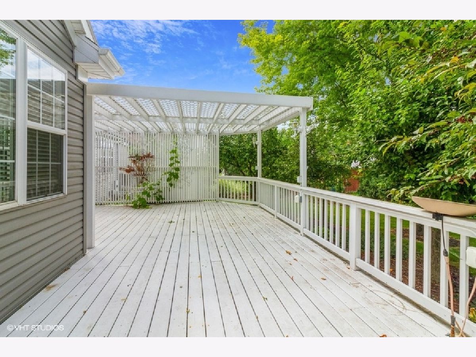
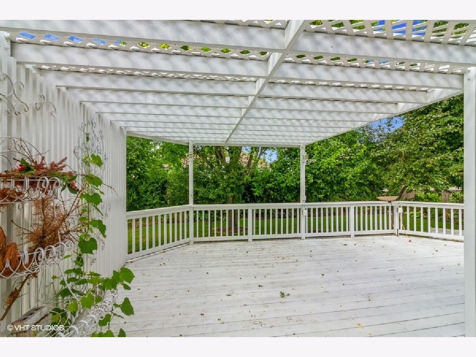
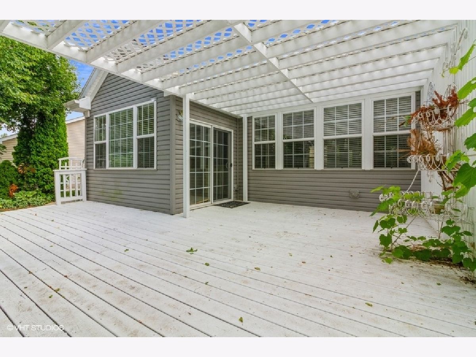
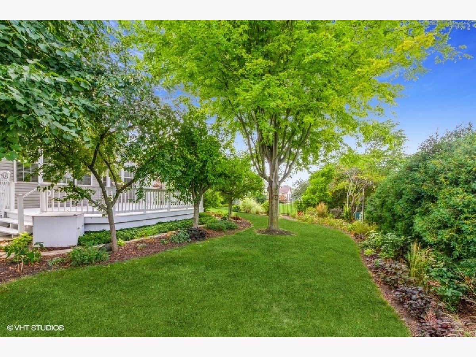
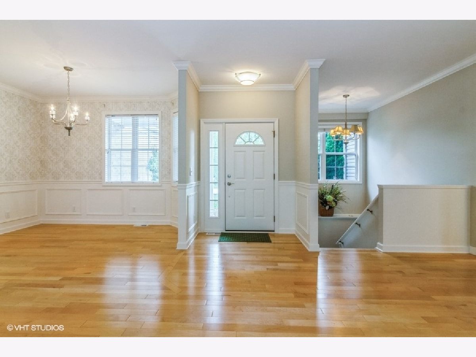
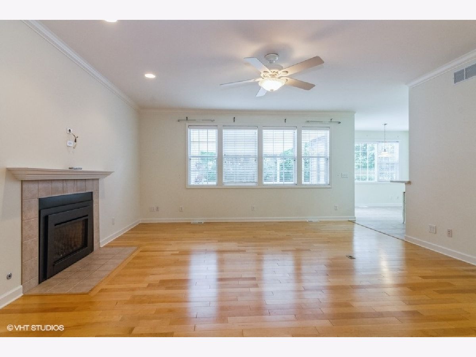
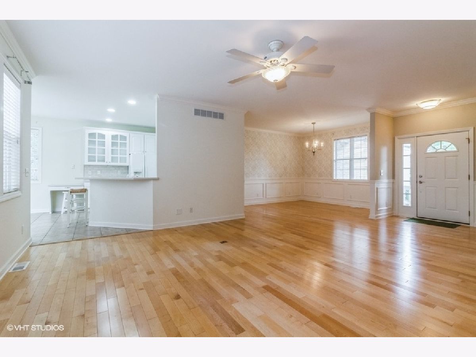
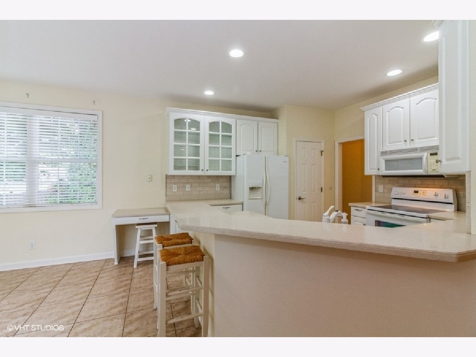
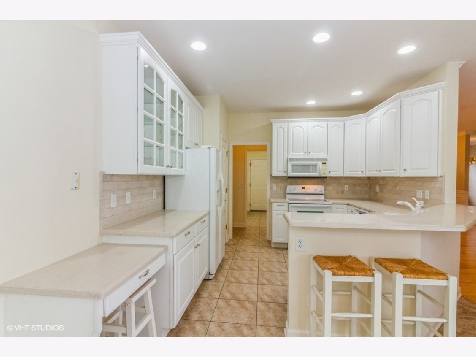
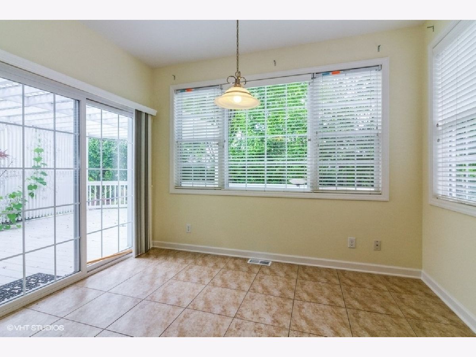
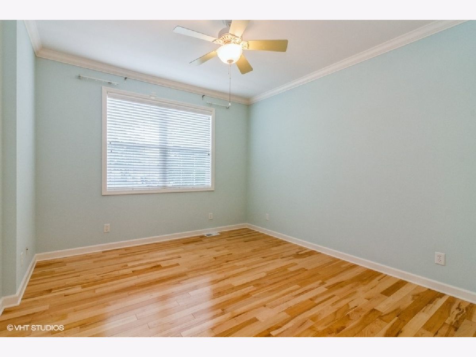
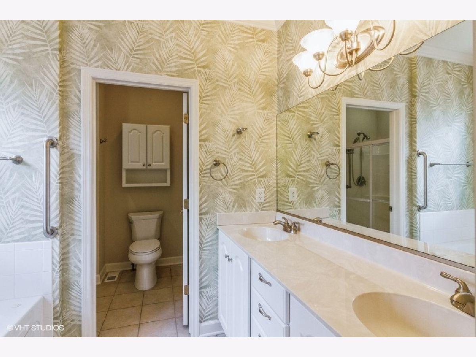
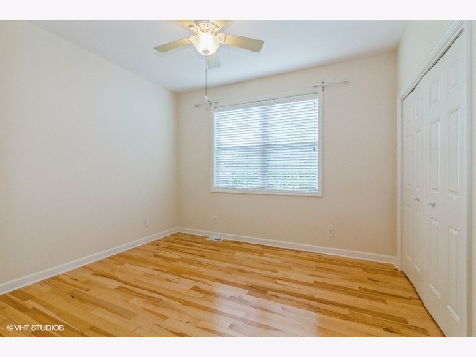
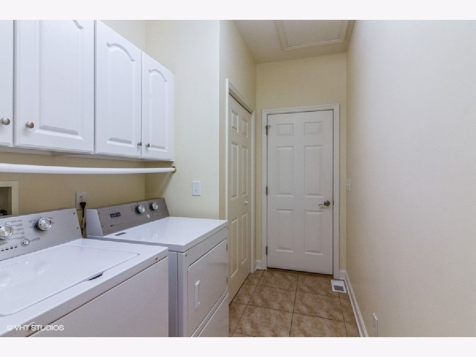
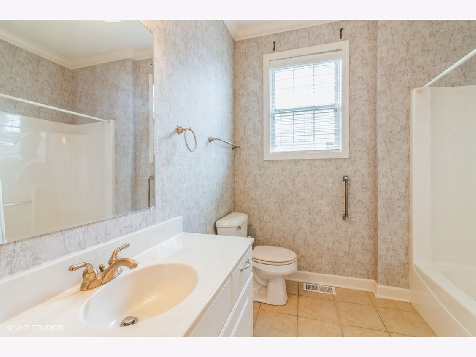
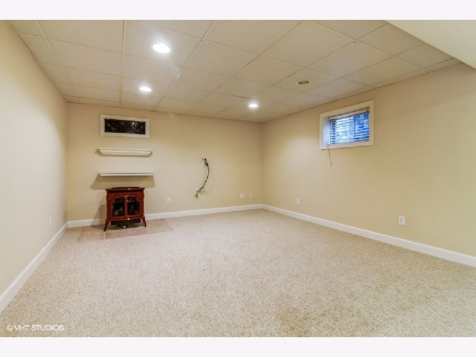
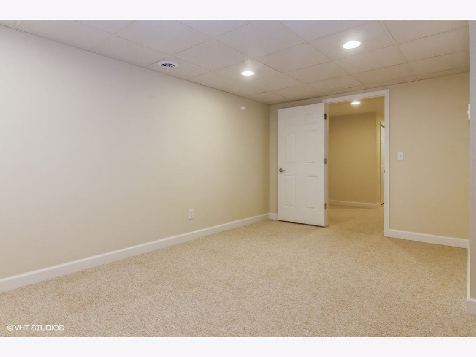
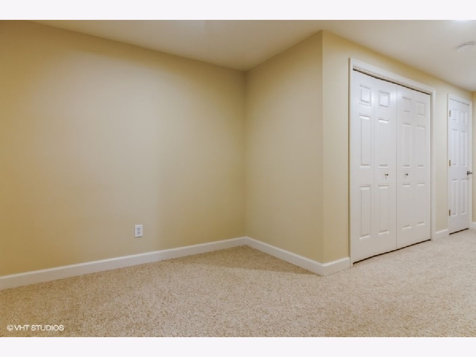
Room Specifics
Total Bedrooms: 3
Bedrooms Above Ground: 3
Bedrooms Below Ground: 0
Dimensions: —
Floor Type: Hardwood
Dimensions: —
Floor Type: Hardwood
Full Bathrooms: 3
Bathroom Amenities: Whirlpool,Separate Shower,Double Sink
Bathroom in Basement: 1
Rooms: Eating Area,Foyer,Bonus Room
Basement Description: Partially Finished
Other Specifics
| 2 | |
| Concrete Perimeter | |
| Concrete | |
| Deck | |
| Garden,Sidewalks,Streetlights | |
| 75X132 | |
| — | |
| Full | |
| Vaulted/Cathedral Ceilings, Hardwood Floors, First Floor Bedroom, First Floor Laundry, First Floor Full Bath, Walk-In Closet(s), Ceiling - 9 Foot, Ceilings - 9 Foot, Open Floorplan, Some Carpeting | |
| Range, Microwave, Dishwasher, Refrigerator, Washer, Dryer, Disposal, Water Softener Owned | |
| Not in DB | |
| Park, Lake, Curbs, Sidewalks, Street Lights | |
| — | |
| — | |
| Gas Log |
Tax History
| Year | Property Taxes |
|---|---|
| 2021 | $5,250 |
Contact Agent
Nearby Similar Homes
Nearby Sold Comparables
Contact Agent
Listing Provided By
Berkshire Hathaway HomeServices Starck Real Estate

