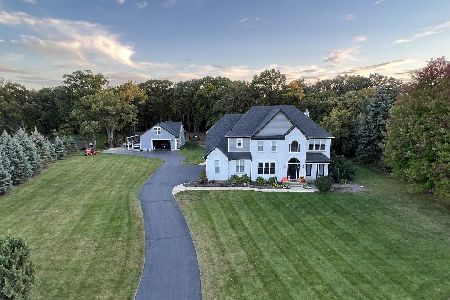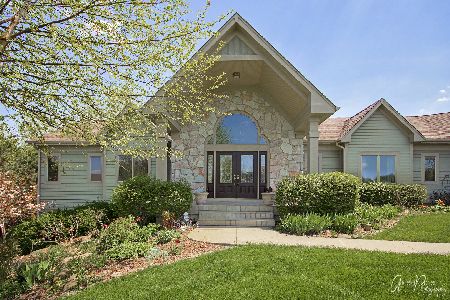1204 Majestic Drive, Mchenry, Illinois 60051
$375,000
|
Sold
|
|
| Status: | Closed |
| Sqft: | 5,770 |
| Cost/Sqft: | $66 |
| Beds: | 6 |
| Baths: | 5 |
| Year Built: | 2002 |
| Property Taxes: | $13,537 |
| Days On Market: | 3797 |
| Lot Size: | 2,74 |
Description
Fantastic, newly renovated 6 bedroom Dream home. Redone top to bottom, just like buying a new home! . Huge rooms. Open layout. New paint. New roof. New stainless steel appliances. 2 story deck with awesome view. Finished walk out basement. Circle driveway. Gorgeous 2.7 acre lot with creek running at the back of lot. Alabaster chandeliers & lights. 2 fire places. Window treatments not included. Welcome home!
Property Specifics
| Single Family | |
| — | |
| Ranch | |
| 2002 | |
| Full,Walkout | |
| CUSTOM | |
| No | |
| 2.74 |
| Mc Henry | |
| Providence Farms | |
| 200 / Annual | |
| Other | |
| Private Well | |
| Septic-Private | |
| 09027940 | |
| 1029452008 |
Nearby Schools
| NAME: | DISTRICT: | DISTANCE: | |
|---|---|---|---|
|
Grade School
Hilltop Elementary School |
15 | — | |
|
Middle School
Mchenry Middle School |
15 | Not in DB | |
|
High School
Mchenry High School-east Campus |
156 | Not in DB | |
Property History
| DATE: | EVENT: | PRICE: | SOURCE: |
|---|---|---|---|
| 2 Mar, 2015 | Sold | $215,000 | MRED MLS |
| 28 Jan, 2015 | Under contract | $239,900 | MRED MLS |
| — | Last price change | $259,900 | MRED MLS |
| 26 Sep, 2014 | Listed for sale | $319,900 | MRED MLS |
| 25 Feb, 2016 | Sold | $375,000 | MRED MLS |
| 25 Jan, 2016 | Under contract | $379,900 | MRED MLS |
| — | Last price change | $389,900 | MRED MLS |
| 2 Sep, 2015 | Listed for sale | $399,900 | MRED MLS |
Room Specifics
Total Bedrooms: 6
Bedrooms Above Ground: 6
Bedrooms Below Ground: 0
Dimensions: —
Floor Type: Hardwood
Dimensions: —
Floor Type: Hardwood
Dimensions: —
Floor Type: Hardwood
Dimensions: —
Floor Type: —
Dimensions: —
Floor Type: —
Full Bathrooms: 5
Bathroom Amenities: Separate Shower,Steam Shower,Double Sink
Bathroom in Basement: 1
Rooms: Bedroom 5,Bedroom 6,Deck,Eating Area,Foyer,Office,Recreation Room,Utility Room-Lower Level,Workshop
Basement Description: Finished
Other Specifics
| 2 | |
| Concrete Perimeter | |
| Asphalt,Circular | |
| — | |
| Irregular Lot,Wooded | |
| 90X658X373X501 | |
| — | |
| Full | |
| Vaulted/Cathedral Ceilings, Hardwood Floors, First Floor Bedroom, First Floor Laundry, First Floor Full Bath | |
| Range, Microwave, Refrigerator, Washer, Dryer, Stainless Steel Appliance(s) | |
| Not in DB | |
| Street Lights, Street Paved | |
| — | |
| — | |
| Gas Log, Gas Starter |
Tax History
| Year | Property Taxes |
|---|---|
| 2015 | $13,203 |
| 2016 | $13,537 |
Contact Agent
Nearby Similar Homes
Nearby Sold Comparables
Contact Agent
Listing Provided By
Century 21 Roberts & Andrews





