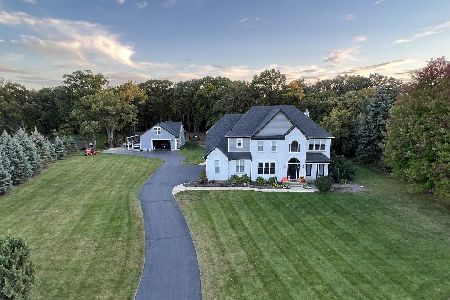1208 Majestic Drive, Mchenry, Illinois 60051
$460,000
|
Sold
|
|
| Status: | Closed |
| Sqft: | 5,136 |
| Cost/Sqft: | $88 |
| Beds: | 4 |
| Baths: | 4 |
| Year Built: | 2006 |
| Property Taxes: | $13,749 |
| Days On Market: | 2343 |
| Lot Size: | 4,69 |
Description
Executive Luxury AND Horses(not included) and land for UNDER $500k---Beautiful views of creek and sprawling landscape and nature from elegant soaring A-Frame windows. FULL sunny walkout basement with similar vistas and full bar/kitchen and more beds/bath. 3 fireplaces (remote/gas in master bedroom). Decks, storage, elbow room galore AND NEW BARN w/3 stalls (room for another?) with heat, electric, water. Open floorplan, spacious bedrooms and closets, great condition, ready to move in.
Property Specifics
| Single Family | |
| — | |
| — | |
| 2006 | |
| — | |
| RANCH | |
| No | |
| 4.69 |
| — | |
| Providence Farms | |
| 200 / Annual | |
| — | |
| — | |
| — | |
| 10496608 | |
| 1029452007 |
Nearby Schools
| NAME: | DISTRICT: | DISTANCE: | |
|---|---|---|---|
|
High School
Mchenry High School-east Campus |
156 | Not in DB | |
Property History
| DATE: | EVENT: | PRICE: | SOURCE: |
|---|---|---|---|
| 8 Aug, 2012 | Sold | $427,000 | MRED MLS |
| 26 May, 2012 | Under contract | $450,000 | MRED MLS |
| 13 Apr, 2012 | Listed for sale | $450,000 | MRED MLS |
| 15 Jun, 2020 | Sold | $460,000 | MRED MLS |
| 3 May, 2020 | Under contract | $450,000 | MRED MLS |
| — | Last price change | $455,000 | MRED MLS |
| 26 Aug, 2019 | Listed for sale | $466,000 | MRED MLS |
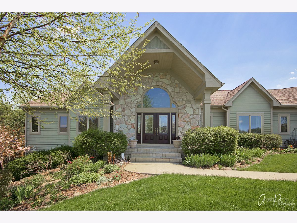
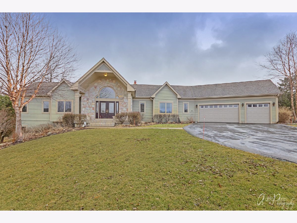
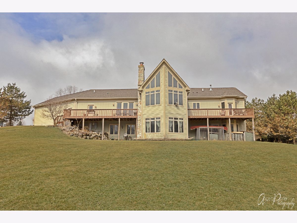
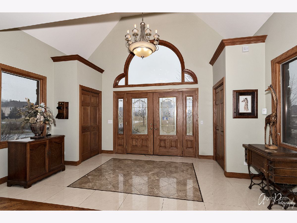
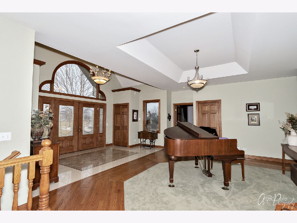
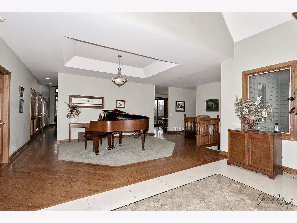
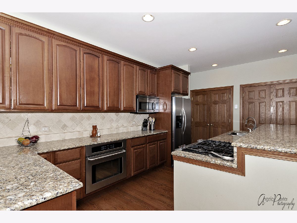
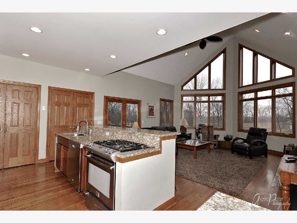
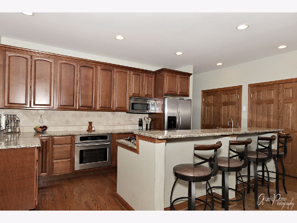
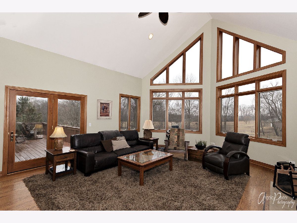
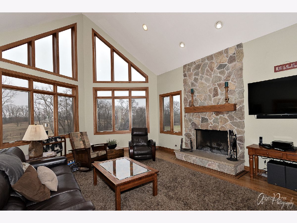
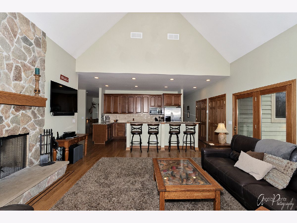
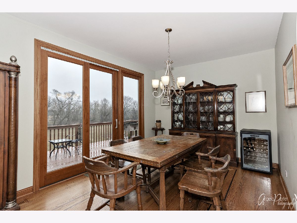
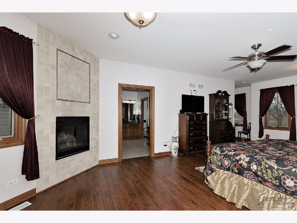
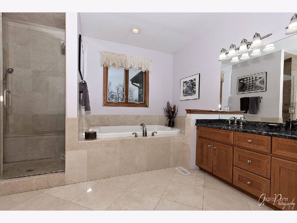
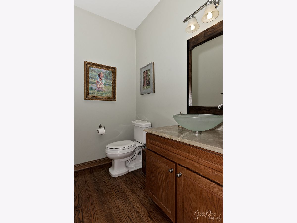
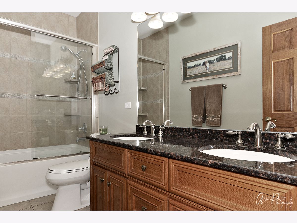
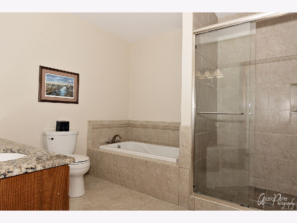
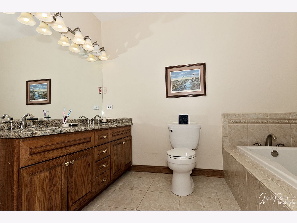
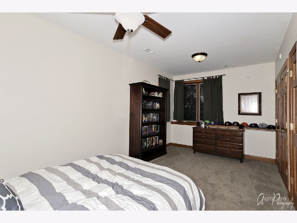
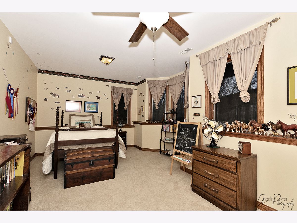
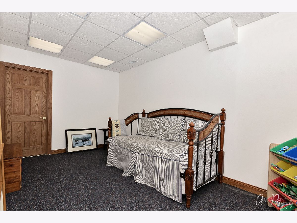
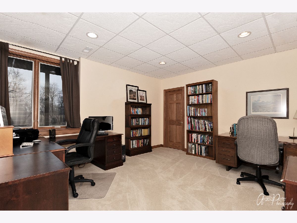
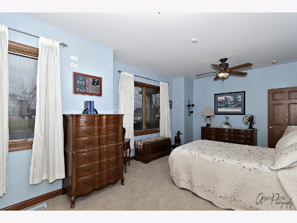
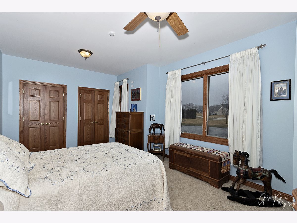
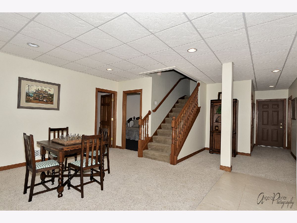
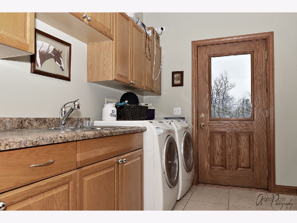
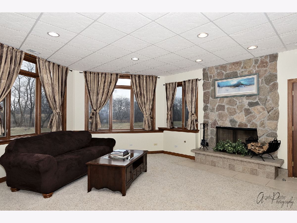
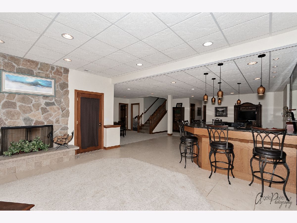
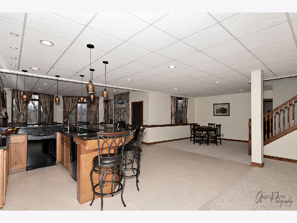
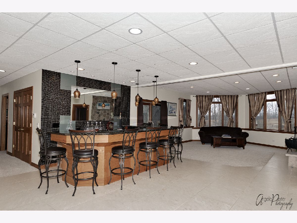
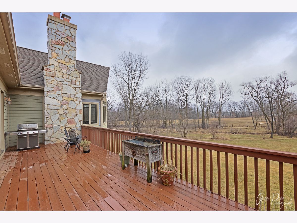
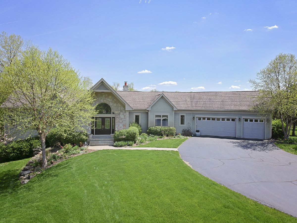
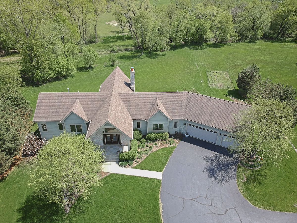
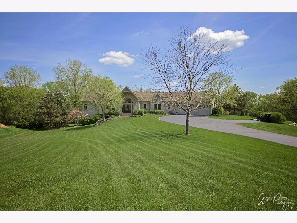
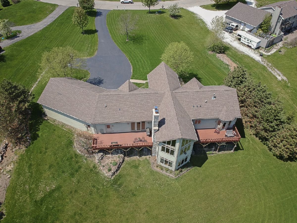
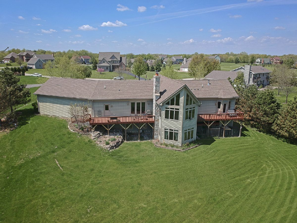
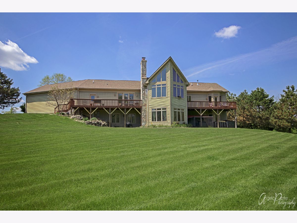
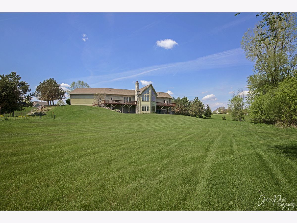
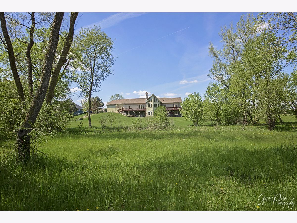
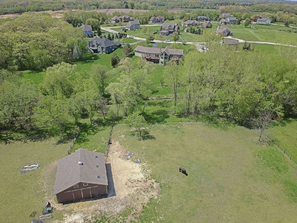
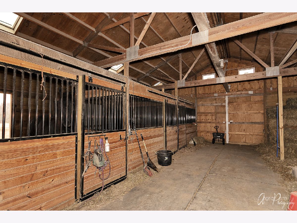
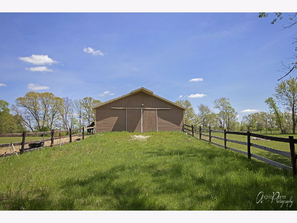
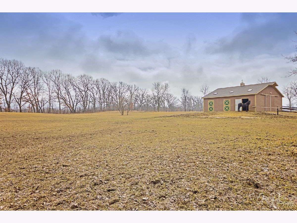
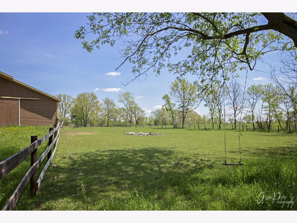
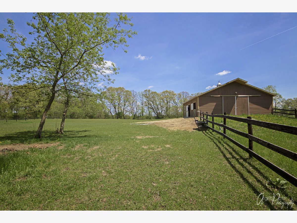
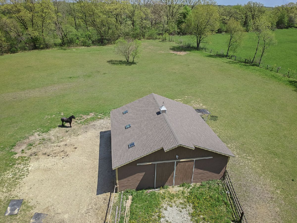
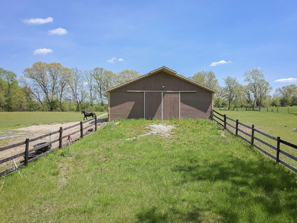
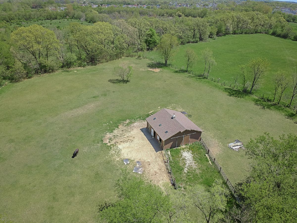
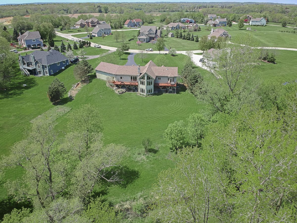
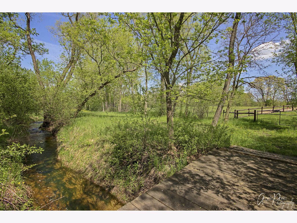
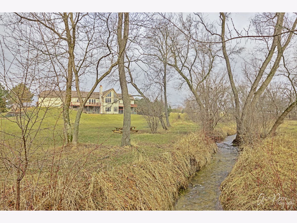
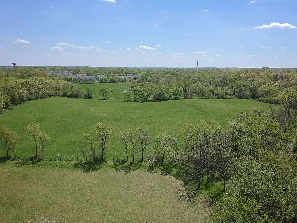
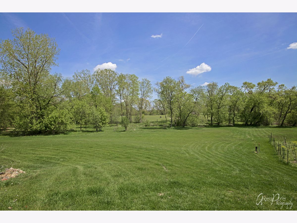
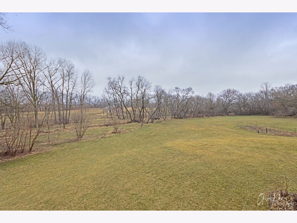
Room Specifics
Total Bedrooms: 4
Bedrooms Above Ground: 4
Bedrooms Below Ground: 0
Dimensions: —
Floor Type: —
Dimensions: —
Floor Type: —
Dimensions: —
Floor Type: —
Full Bathrooms: 4
Bathroom Amenities: Whirlpool,Separate Shower,Double Sink,Full Body Spray Shower
Bathroom in Basement: 1
Rooms: —
Basement Description: —
Other Specifics
| 3 | |
| — | |
| — | |
| — | |
| — | |
| 90 X 658 X 337 X 223 X 760 | |
| — | |
| — | |
| — | |
| — | |
| Not in DB | |
| — | |
| — | |
| — | |
| — |
Tax History
| Year | Property Taxes |
|---|---|
| 2012 | $10,824 |
| 2020 | $13,749 |
Contact Agent
Nearby Similar Homes
Nearby Sold Comparables
Contact Agent
Listing Provided By
Keller Williams North Shore West


