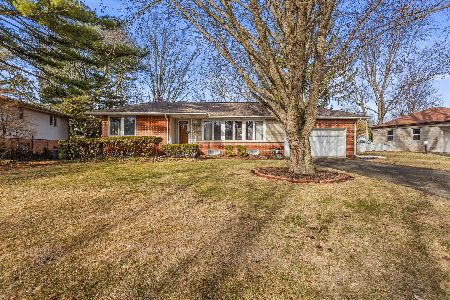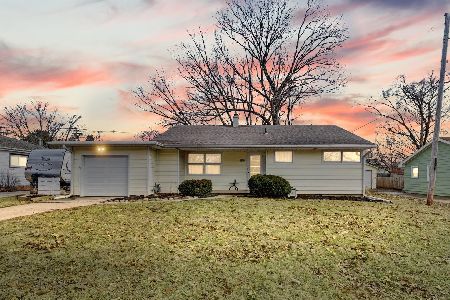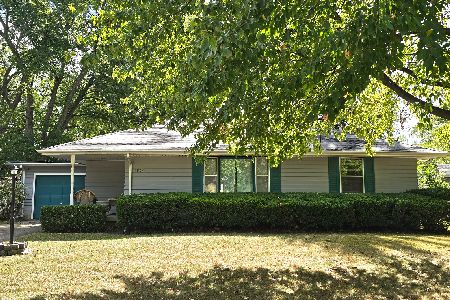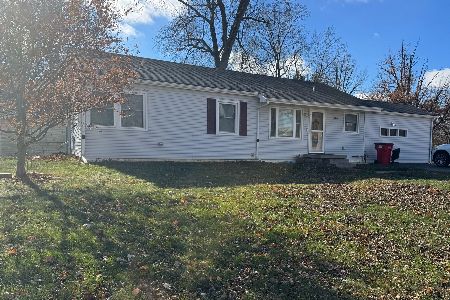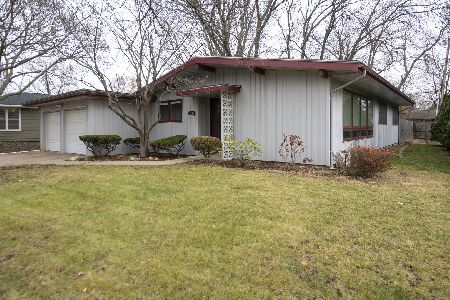1204 Mayfair Road, Champaign, Illinois 61821
$311,000
|
Sold
|
|
| Status: | Closed |
| Sqft: | 1,661 |
| Cost/Sqft: | $175 |
| Beds: | 3 |
| Baths: | 2 |
| Year Built: | 1985 |
| Property Taxes: | $5,084 |
| Days On Market: | 256 |
| Lot Size: | 0,00 |
Description
Welcome to this beautifully updated ranch in the sought-after Mayfair neighborhood! Step into the sunken living room featuring gleaming solid hardwood floors and abundant natural light from large windows. The kitchen is a chef's dream with quartz countertops, a spacious island, stainless steel appliances, and a seamless flow into the dining area-perfect for entertaining. Relax in the cozy family room, complete with a fireplace and sliding patio doors that lead out to a large backyard deck. The home offers two comfortable bedrooms and a stylishly updated full bathroom with granite counters and tile surrounds. The private primary suite is thoughtfully separated from the other bedrooms and includes its own en-suite bath. Enjoy outdoor living in the oversized, fenced backyard with mature trees and a garden shed-ideal for gardening, play, or pets. Located just minutes from Mayfair Park, Old Farm Shopping Center, and the University of Illinois at Urbana-Champaign. Don't miss this rare find in a prime location!
Property Specifics
| Single Family | |
| — | |
| — | |
| 1985 | |
| — | |
| — | |
| No | |
| — |
| Champaign | |
| Mayfair | |
| 0 / Not Applicable | |
| — | |
| — | |
| — | |
| 12381411 | |
| 442014330005 |
Nearby Schools
| NAME: | DISTRICT: | DISTANCE: | |
|---|---|---|---|
|
Grade School
Champaign Elementary School |
4 | — | |
|
Middle School
Champaign/middle Call Unit 4 351 |
4 | Not in DB | |
|
High School
Central High School |
4 | Not in DB | |
Property History
| DATE: | EVENT: | PRICE: | SOURCE: |
|---|---|---|---|
| 3 Jul, 2025 | Sold | $311,000 | MRED MLS |
| 20 Jun, 2025 | Under contract | $290,000 | MRED MLS |
| 19 Jun, 2025 | Listed for sale | $290,000 | MRED MLS |
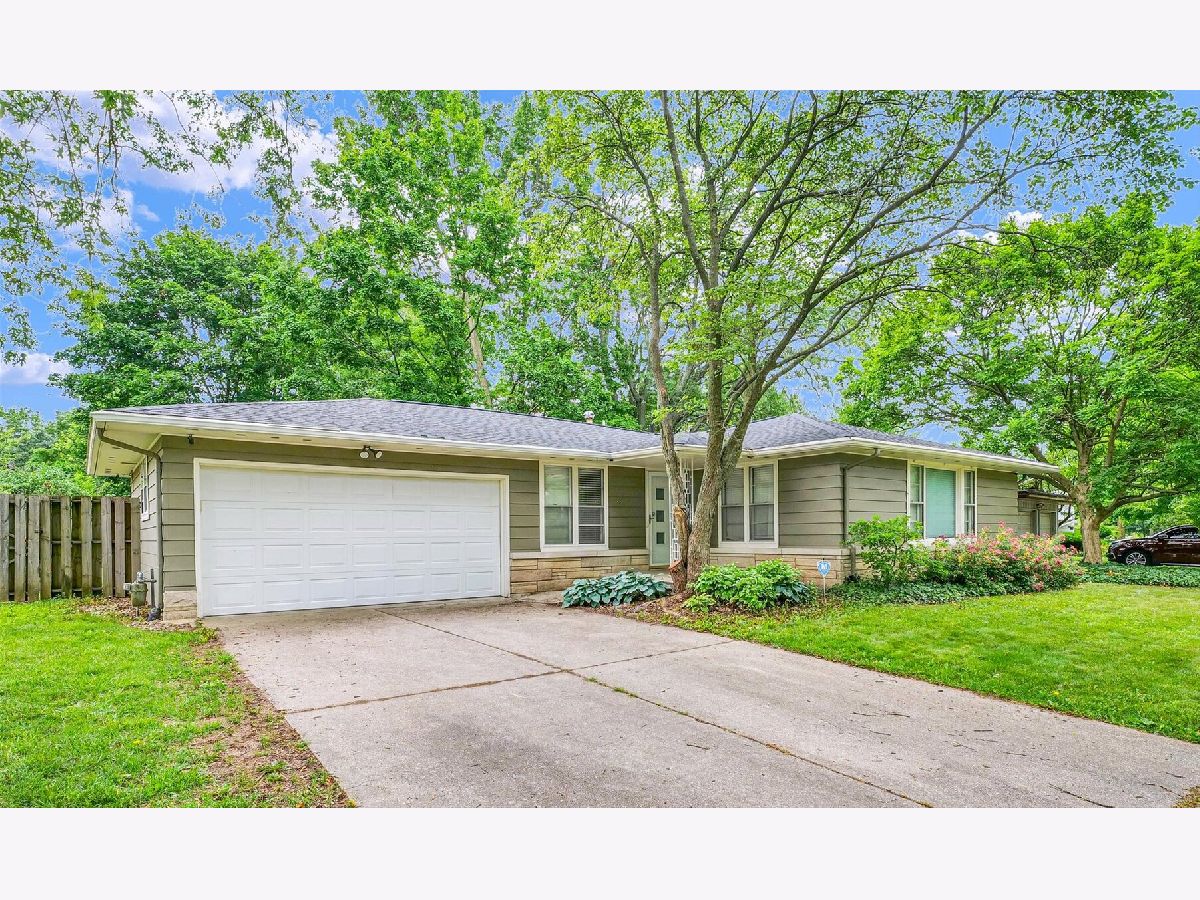





































Room Specifics
Total Bedrooms: 3
Bedrooms Above Ground: 3
Bedrooms Below Ground: 0
Dimensions: —
Floor Type: —
Dimensions: —
Floor Type: —
Full Bathrooms: 2
Bathroom Amenities: —
Bathroom in Basement: 0
Rooms: —
Basement Description: —
Other Specifics
| 2 | |
| — | |
| — | |
| — | |
| — | |
| 90X157X57X150 | |
| — | |
| — | |
| — | |
| — | |
| Not in DB | |
| — | |
| — | |
| — | |
| — |
Tax History
| Year | Property Taxes |
|---|---|
| 2025 | $5,084 |
Contact Agent
Nearby Similar Homes
Nearby Sold Comparables
Contact Agent
Listing Provided By
RE/MAX REALTY ASSOCIATES-CHA

