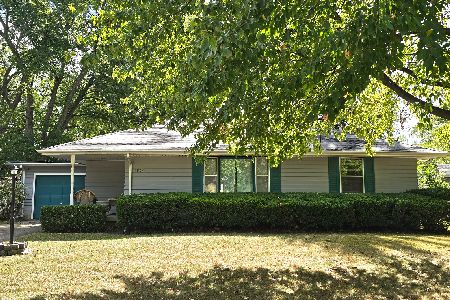1205 Mayfair, Champaign, Illinois 61821
$196,000
|
Sold
|
|
| Status: | Closed |
| Sqft: | 2,286 |
| Cost/Sqft: | $87 |
| Beds: | 4 |
| Baths: | 3 |
| Year Built: | 1961 |
| Property Taxes: | $4,847 |
| Days On Market: | 4800 |
| Lot Size: | 0,00 |
Description
-This is a beautifully maintained home filled with light in a great location. It offers a vaulted ceiling in the living/dining room with a fireplace & hardwood flooring. The upstairs hallway and 3 of the 4 bedrooms feature hardwood flooring as well. While you will enjoy time in the bright kitchen & entertain on the deck, your heart will gravitate to the family room. Its big windows & fireplace make it a retreat in winter or summer. Yard is fenced. Windows are casement by Andersen. Roof 2006.
Property Specifics
| Single Family | |
| — | |
| Tri-Level | |
| 1961 | |
| — | |
| — | |
| No | |
| — |
| Champaign | |
| Mayfair | |
| — / — | |
| — | |
| Public | |
| Public Sewer | |
| 09465803 | |
| 442014326022 |
Nearby Schools
| NAME: | DISTRICT: | DISTANCE: | |
|---|---|---|---|
|
Grade School
Soc |
— | ||
|
Middle School
Call Unt 4 351-3701 |
Not in DB | ||
|
High School
Central |
Not in DB | ||
Property History
| DATE: | EVENT: | PRICE: | SOURCE: |
|---|---|---|---|
| 10 May, 2013 | Sold | $196,000 | MRED MLS |
| 11 Apr, 2013 | Under contract | $199,000 | MRED MLS |
| — | Last price change | $205,000 | MRED MLS |
| 14 Dec, 2012 | Listed for sale | $0 | MRED MLS |
Room Specifics
Total Bedrooms: 4
Bedrooms Above Ground: 4
Bedrooms Below Ground: 0
Dimensions: —
Floor Type: Hardwood
Dimensions: —
Floor Type: Carpet
Dimensions: —
Floor Type: Carpet
Full Bathrooms: 3
Bathroom Amenities: —
Bathroom in Basement: —
Rooms: —
Basement Description: —
Other Specifics
| 2.5 | |
| — | |
| — | |
| Deck, Patio, Porch | |
| Fenced Yard | |
| 70+10X134X97X125 | |
| — | |
| — | |
| Vaulted/Cathedral Ceilings | |
| Dishwasher, Disposal, Built-In Oven, Range Hood, Refrigerator | |
| Not in DB | |
| — | |
| — | |
| — | |
| Wood Burning |
Tax History
| Year | Property Taxes |
|---|---|
| 2013 | $4,847 |
Contact Agent
Nearby Similar Homes
Nearby Sold Comparables
Contact Agent
Listing Provided By
McDonald Group, The











