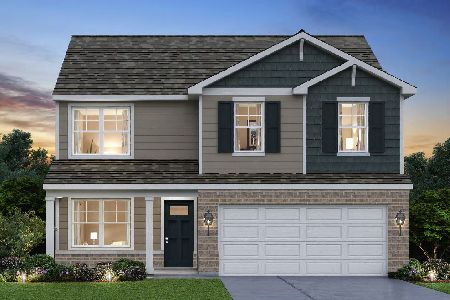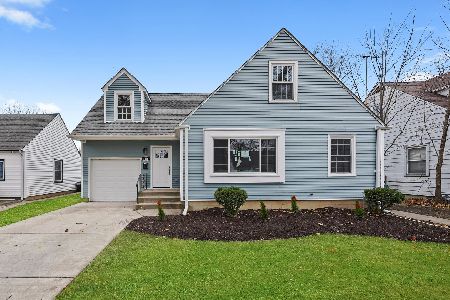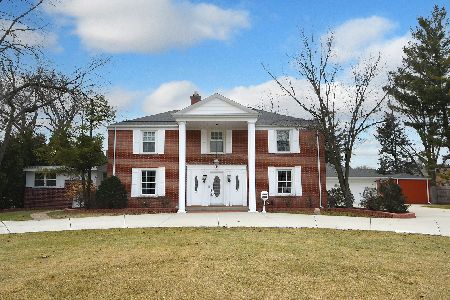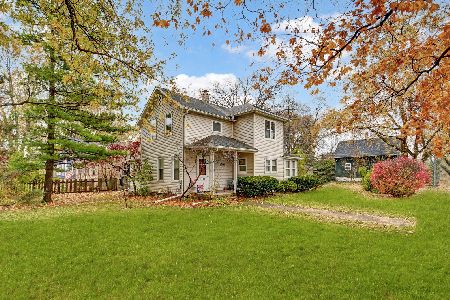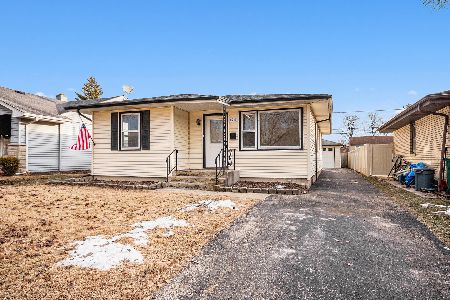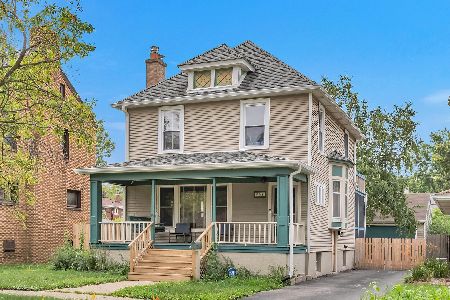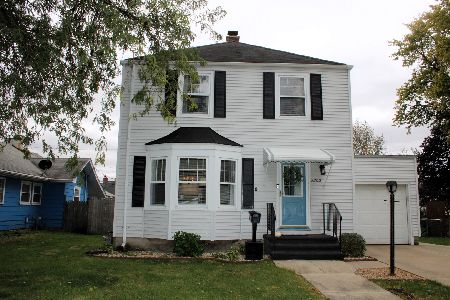1204 Oneida Street, Joliet, Illinois 60435
$224,900
|
Sold
|
|
| Status: | Closed |
| Sqft: | 1,595 |
| Cost/Sqft: | $141 |
| Beds: | 3 |
| Baths: | 2 |
| Year Built: | — |
| Property Taxes: | $5,208 |
| Days On Market: | 1288 |
| Lot Size: | 0,17 |
Description
This three-bedroom cape cod is a shiplap dream. Home has been freshly painted (2022) and several cute, classic elements can be found throughout. Family room features hardwood floors and a French door which leads to a home office or playroom. Entertain in your formal dining room accented with shiplap and a lovely light fixture. Eat-in kitchen includes dishwasher, stainless steel appliances and windows that overlook the large backyard. This home has 1 full bathroom, 1 half bathroom and 1 quarter bathroom! Three bedrooms with several closets and built-ins are located on the second floor. A large recreation room can be found in the basement along with laundry room, work area, and plenty of storage. Fully fenced in backyard with wooden deck, brick paver patio, large shed, firepit, mature trees, abundance of green space and professionally landscaped 2022. The walkability is amazing! Several stores, restaurants, including local favorites Waltz Ice Cream and Home Cut Donuts within walking distance. Near public transportation and interstates for an easy commute.
Property Specifics
| Single Family | |
| — | |
| — | |
| — | |
| — | |
| — | |
| No | |
| 0.17 |
| Will | |
| — | |
| 0 / Not Applicable | |
| — | |
| — | |
| — | |
| 11465428 | |
| 3007083090190000 |
Nearby Schools
| NAME: | DISTRICT: | DISTANCE: | |
|---|---|---|---|
|
Grade School
Pershing Elementary School |
86 | — | |
|
Middle School
Dirksen Junior High School |
86 | Not in DB | |
|
High School
Joliet West High School |
204 | Not in DB | |
Property History
| DATE: | EVENT: | PRICE: | SOURCE: |
|---|---|---|---|
| 29 Sep, 2011 | Sold | $130,000 | MRED MLS |
| 26 Jul, 2011 | Under contract | $138,000 | MRED MLS |
| — | Last price change | $146,000 | MRED MLS |
| 3 May, 2011 | Listed for sale | $146,000 | MRED MLS |
| 6 Jul, 2018 | Sold | $180,000 | MRED MLS |
| 3 Jun, 2018 | Under contract | $177,500 | MRED MLS |
| 1 Jun, 2018 | Listed for sale | $177,500 | MRED MLS |
| 24 Aug, 2022 | Sold | $224,900 | MRED MLS |
| 5 Aug, 2022 | Under contract | $224,900 | MRED MLS |
| 21 Jul, 2022 | Listed for sale | $224,900 | MRED MLS |
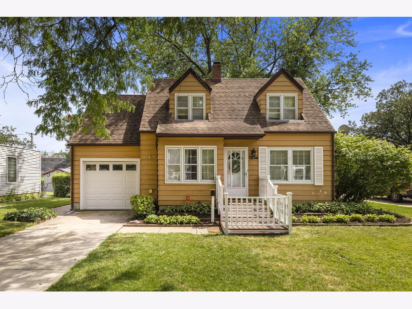
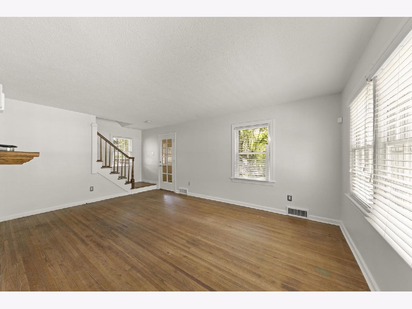
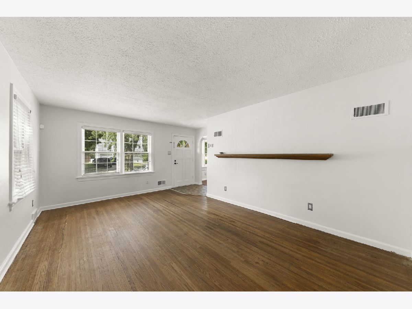
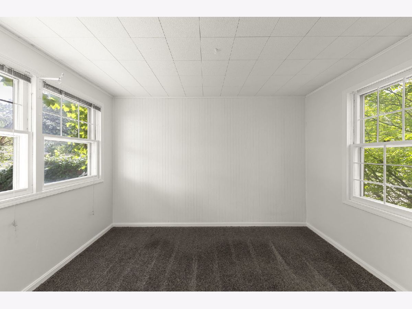
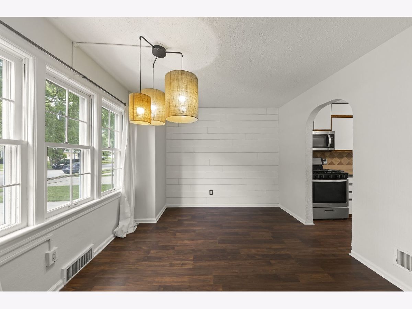
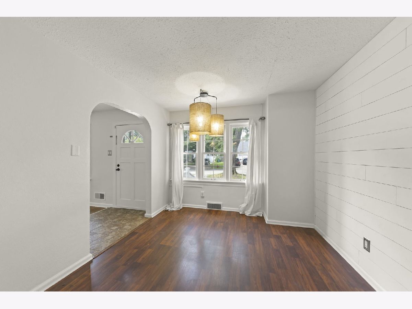
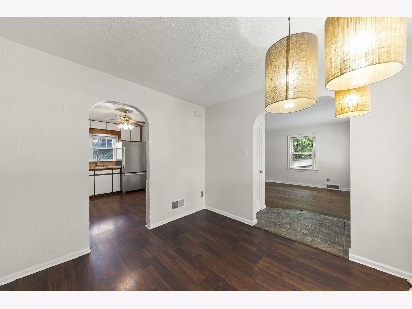
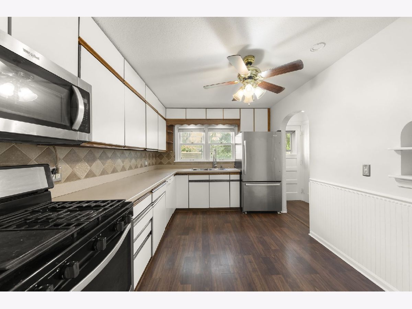
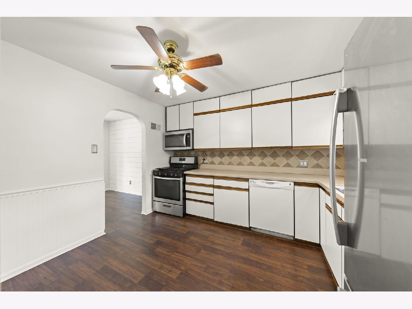
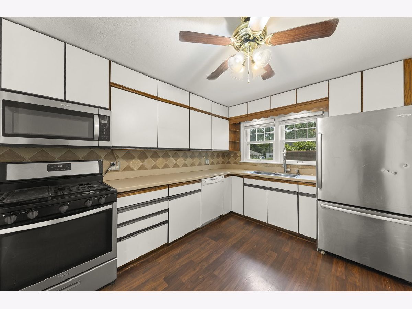
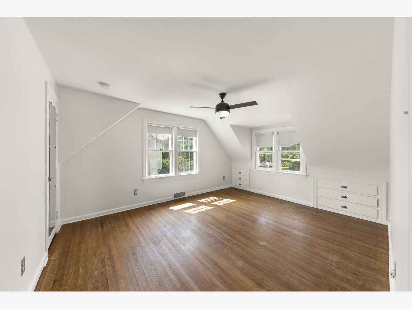
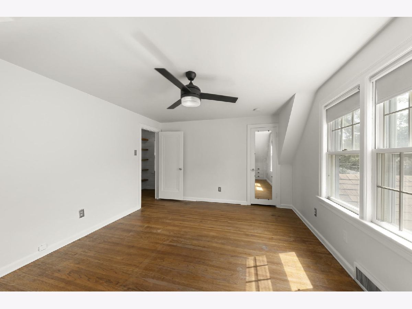
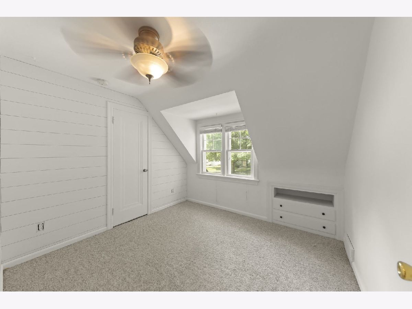
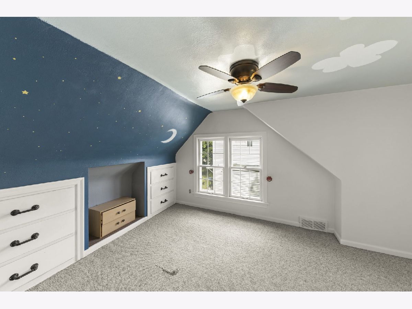
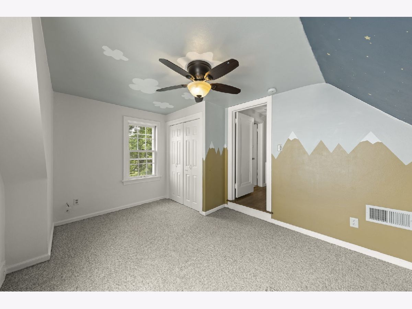
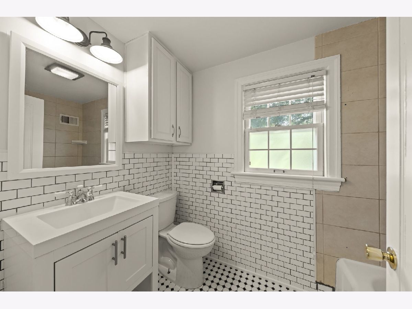
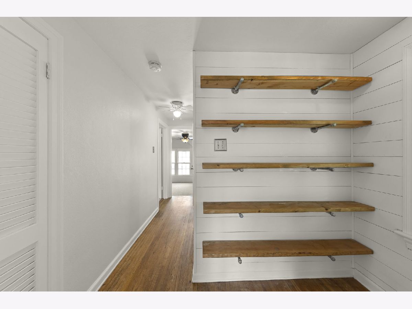
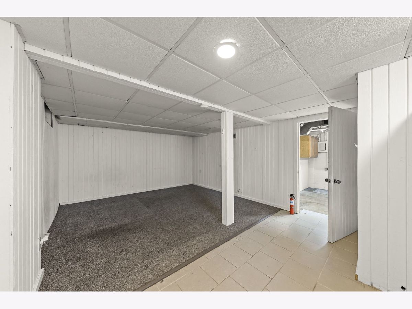
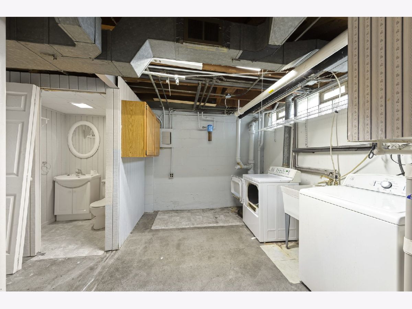
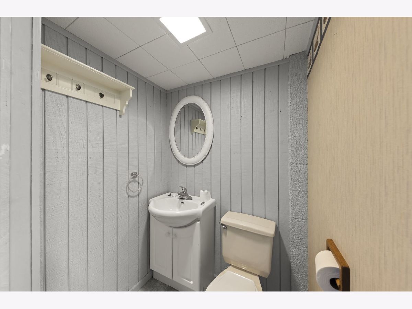
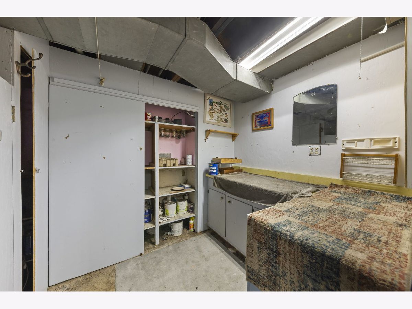
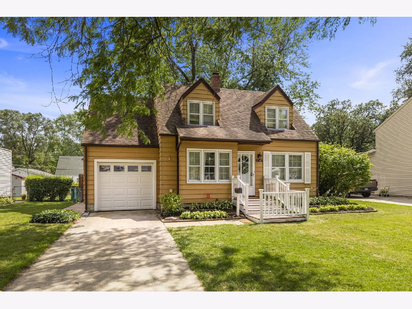
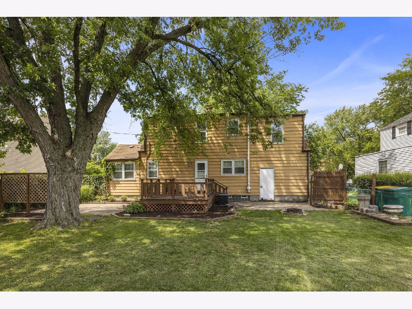
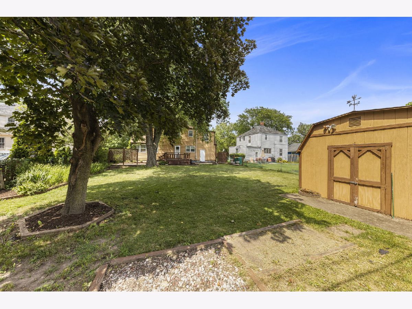
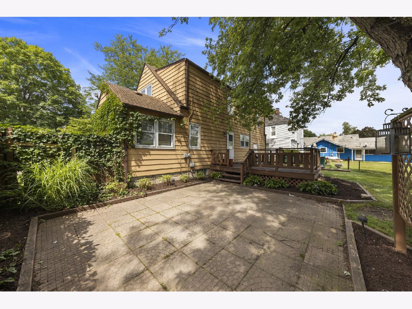
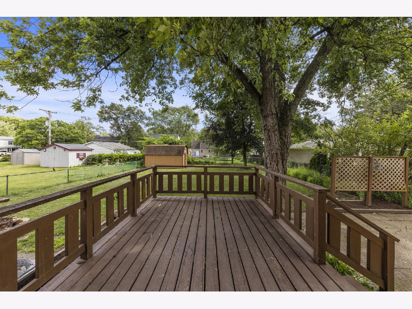
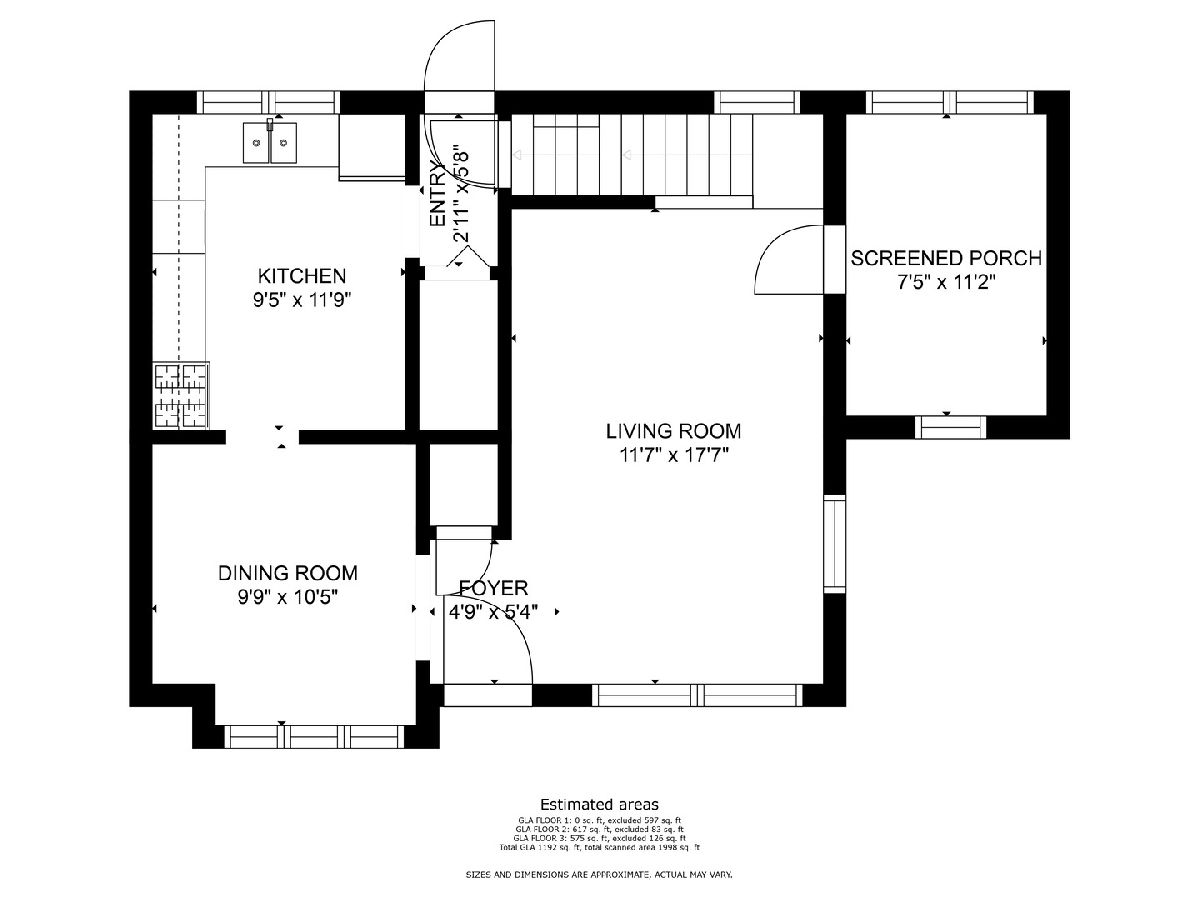
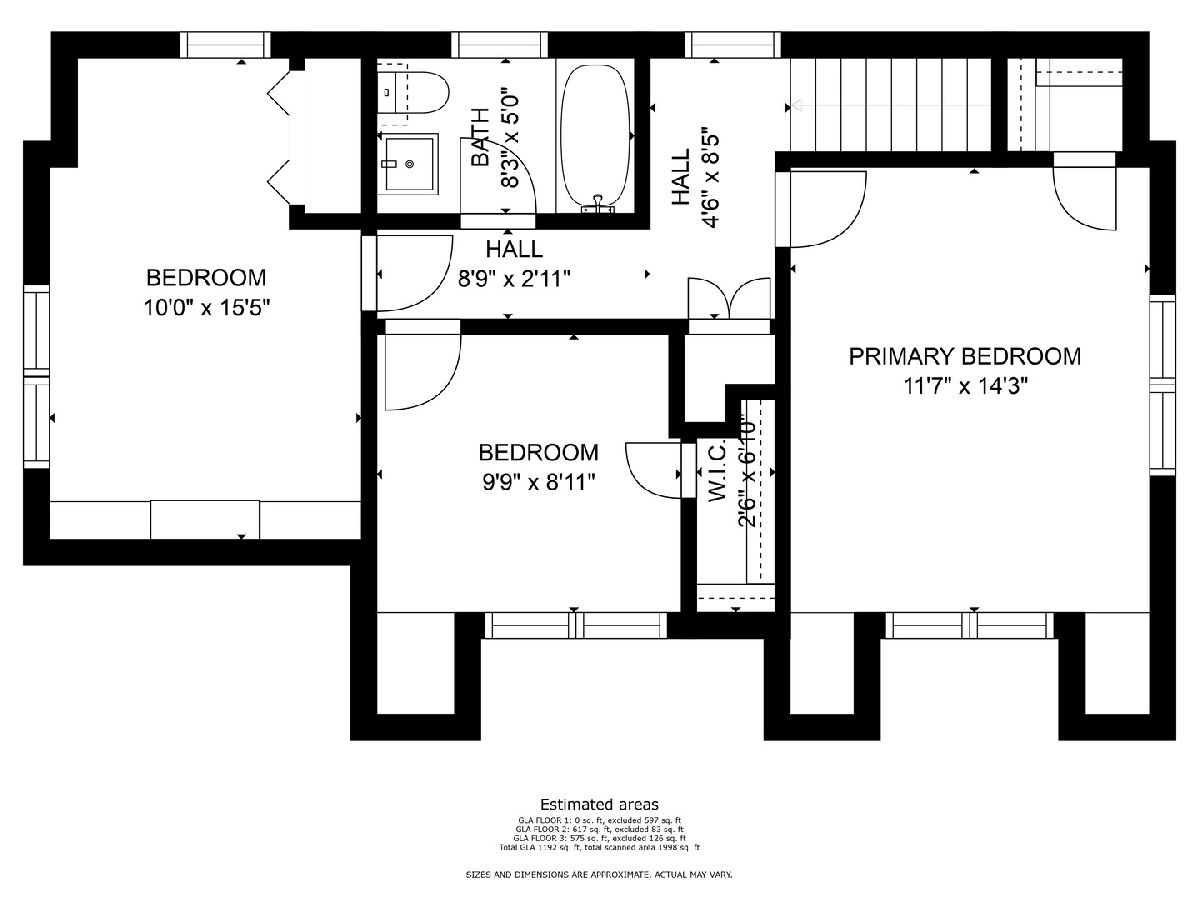
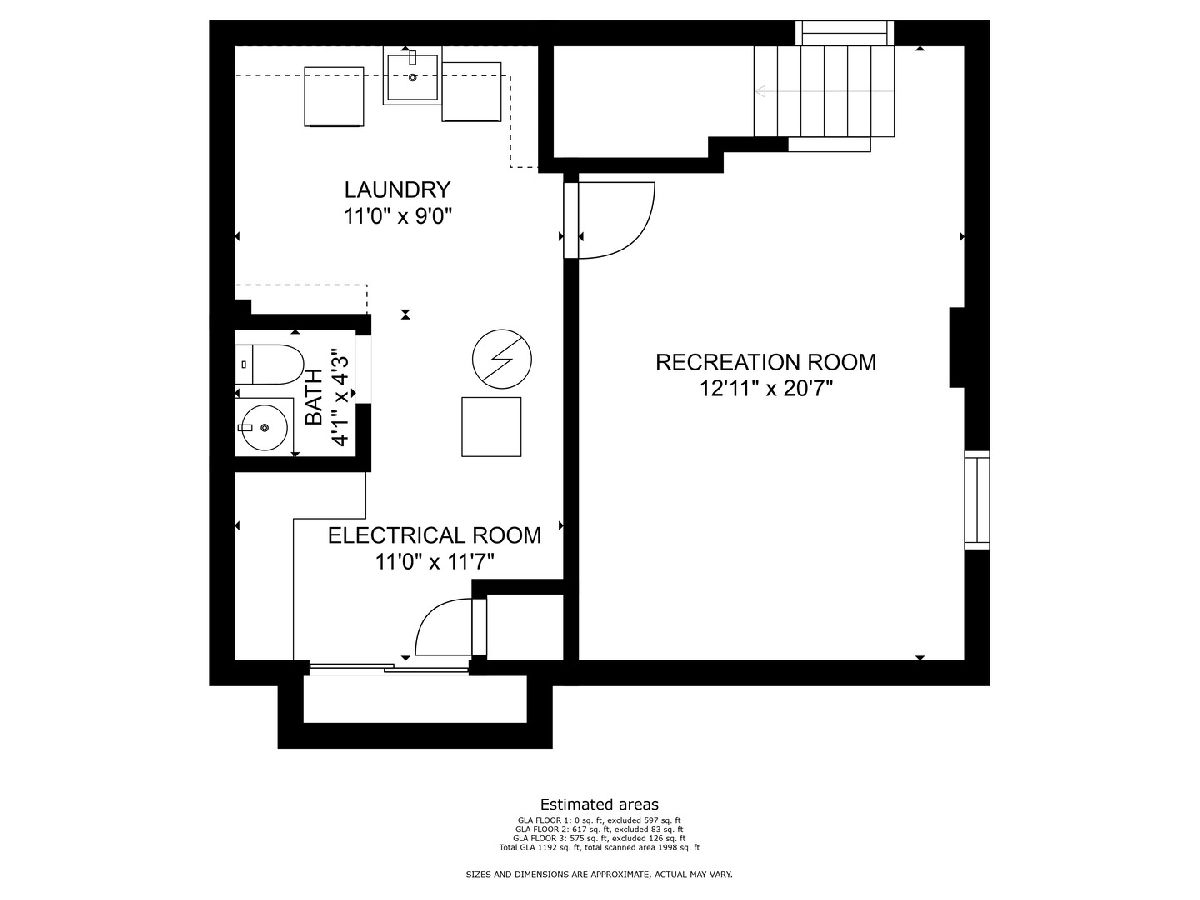
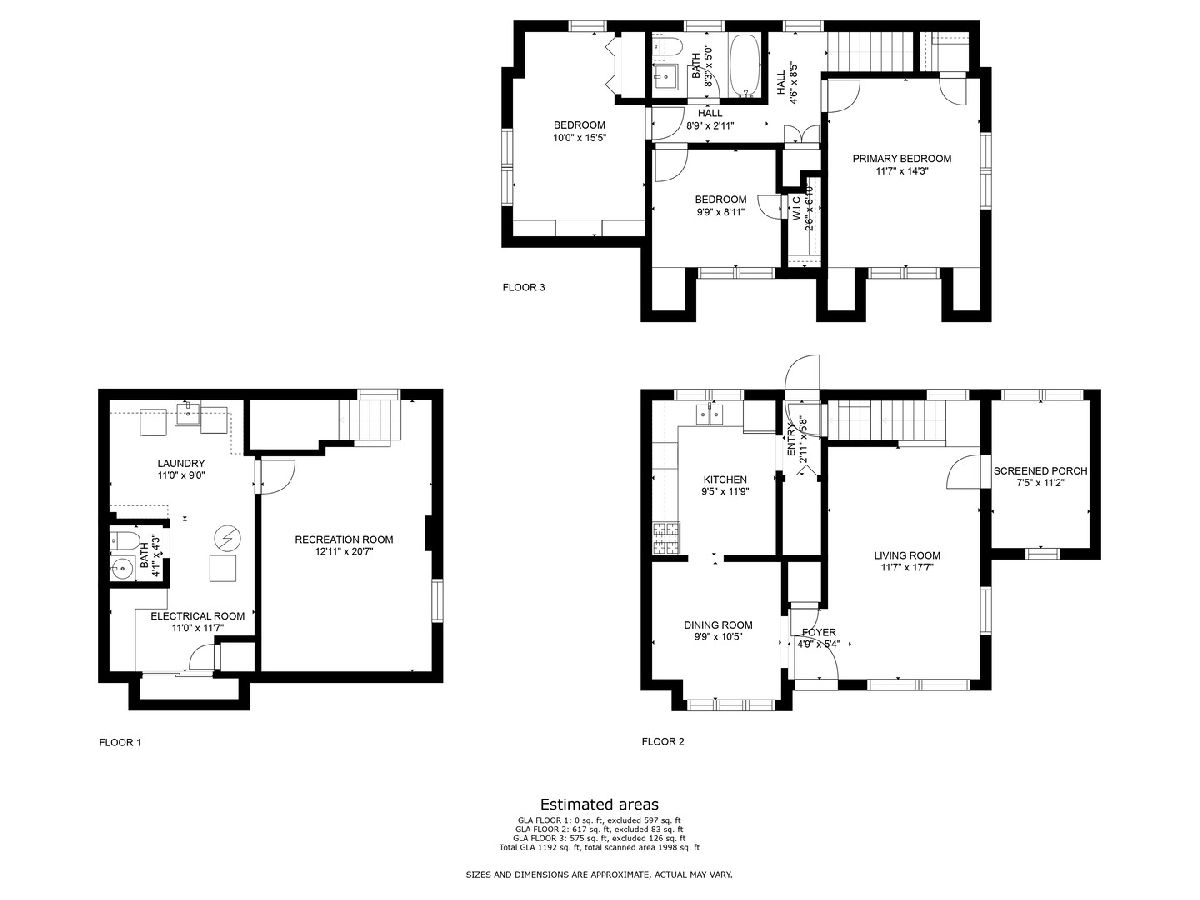
Room Specifics
Total Bedrooms: 3
Bedrooms Above Ground: 3
Bedrooms Below Ground: 0
Dimensions: —
Floor Type: —
Dimensions: —
Floor Type: —
Full Bathrooms: 2
Bathroom Amenities: —
Bathroom in Basement: 1
Rooms: —
Basement Description: Partially Finished
Other Specifics
| 1 | |
| — | |
| Concrete | |
| — | |
| — | |
| 58X131 | |
| Dormer | |
| — | |
| — | |
| — | |
| Not in DB | |
| — | |
| — | |
| — | |
| — |
Tax History
| Year | Property Taxes |
|---|---|
| 2011 | $3,520 |
| 2018 | $3,654 |
| 2022 | $5,208 |
Contact Agent
Nearby Similar Homes
Nearby Sold Comparables
Contact Agent
Listing Provided By
john greene, Realtor

