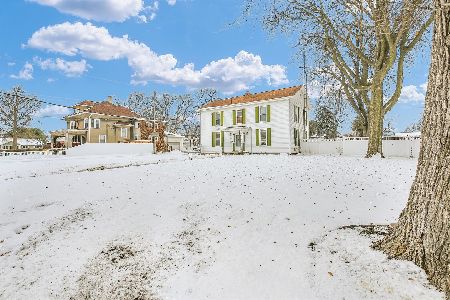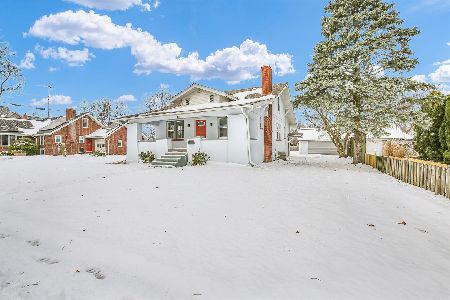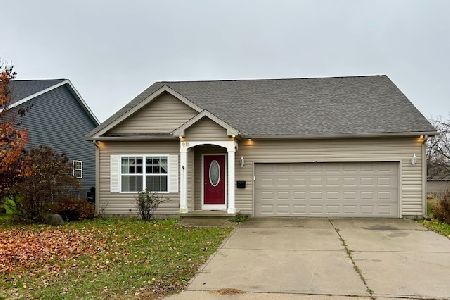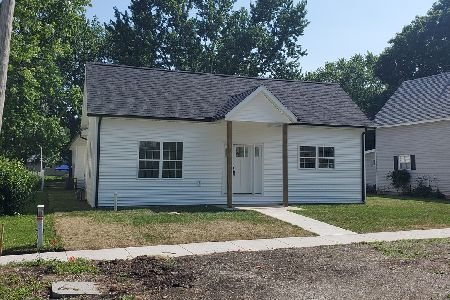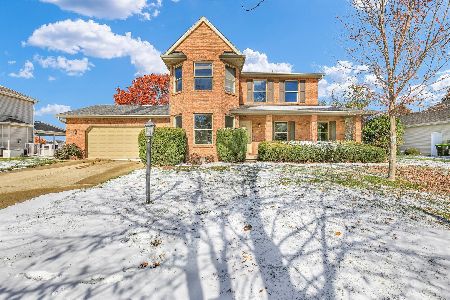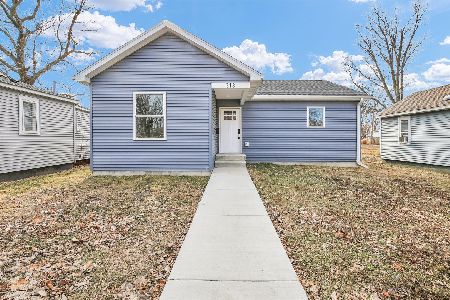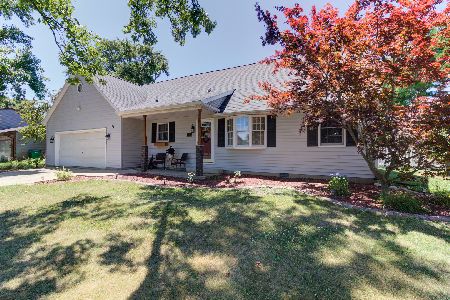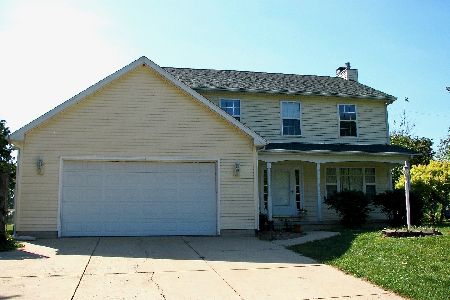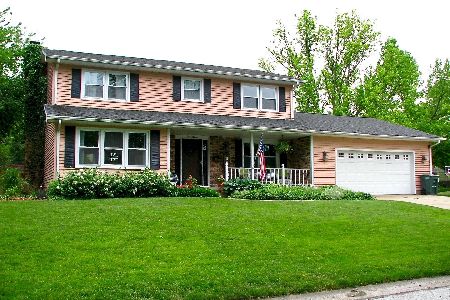1204 Parkside Drive, Tuscola, Illinois 61953
$185,000
|
Sold
|
|
| Status: | Closed |
| Sqft: | 2,397 |
| Cost/Sqft: | $79 |
| Beds: | 3 |
| Baths: | 2 |
| Year Built: | 1966 |
| Property Taxes: | $3,907 |
| Days On Market: | 2862 |
| Lot Size: | 0,00 |
Description
Beautiful home backing up to Ervin Park in popular Parkview Subdivision. This one has it all with two large family spaces including a 23x24 family room added in 02. You'll appreciate the extras including solid oak doors, oversized garage, remodeled baths, abundant storage, fenced back yard and room utility room. There is natural wood floors under some of the carpet upstairs where you will find three bedrooms and a full bath. The master is 19x20 and features a deep walk-in closet and even more storage. Furnace and AC were new in 02, water heater in 10, appliances in 17 and roof in 15. Hurry don't wait on this one. Photos attached are from previous listing, new photos coming soon.
Property Specifics
| Single Family | |
| — | |
| Traditional | |
| 1966 | |
| None | |
| — | |
| No | |
| — |
| Douglas | |
| Parkview | |
| 0 / Not Applicable | |
| None | |
| Public | |
| Public Sewer | |
| 09905603 | |
| 09022730100200 |
Nearby Schools
| NAME: | DISTRICT: | DISTANCE: | |
|---|---|---|---|
|
Grade School
Tuscola Elementary School |
301 | — | |
|
Middle School
Tuscola Junior High School |
301 | Not in DB | |
|
High School
Tuscola High School |
301 | Not in DB | |
Property History
| DATE: | EVENT: | PRICE: | SOURCE: |
|---|---|---|---|
| 29 Jun, 2012 | Sold | $157,500 | MRED MLS |
| 10 May, 2012 | Under contract | $159,900 | MRED MLS |
| — | Last price change | $164,900 | MRED MLS |
| 21 Dec, 2011 | Listed for sale | $0 | MRED MLS |
| 31 May, 2018 | Sold | $185,000 | MRED MLS |
| 11 Apr, 2018 | Under contract | $189,000 | MRED MLS |
| 5 Apr, 2018 | Listed for sale | $189,000 | MRED MLS |
| 2 Dec, 2024 | Sold | $240,000 | MRED MLS |
| 21 Oct, 2024 | Under contract | $254,900 | MRED MLS |
| — | Last price change | $259,900 | MRED MLS |
| 3 Jul, 2024 | Listed for sale | $279,000 | MRED MLS |
Room Specifics
Total Bedrooms: 3
Bedrooms Above Ground: 3
Bedrooms Below Ground: 0
Dimensions: —
Floor Type: Hardwood
Dimensions: —
Floor Type: Carpet
Full Bathrooms: 2
Bathroom Amenities: —
Bathroom in Basement: 0
Rooms: No additional rooms
Basement Description: Crawl
Other Specifics
| 2 | |
| Block | |
| Concrete | |
| Patio, Porch | |
| Fenced Yard | |
| 95 X 100 | |
| — | |
| None | |
| Vaulted/Cathedral Ceilings, Hardwood Floors, First Floor Laundry, First Floor Full Bath | |
| Range, Microwave, Dishwasher, Refrigerator, Washer, Dryer, Disposal | |
| Not in DB | |
| Pool, Tennis Courts, Street Lights, Street Paved | |
| — | |
| — | |
| — |
Tax History
| Year | Property Taxes |
|---|---|
| 2012 | $3,607 |
| 2018 | $3,907 |
| 2024 | $4,312 |
Contact Agent
Nearby Similar Homes
Nearby Sold Comparables
Contact Agent
Listing Provided By
Hillard Agency-Tuscola

