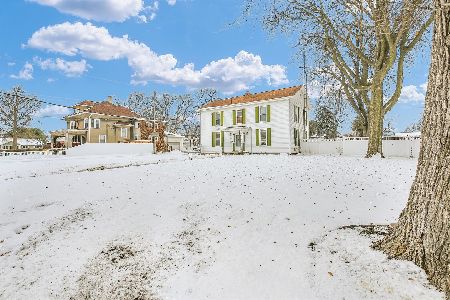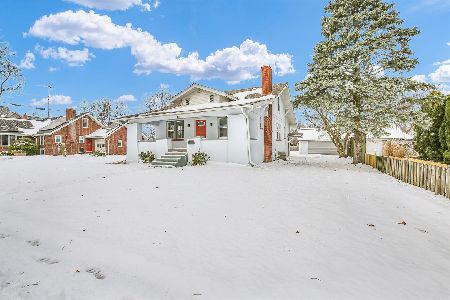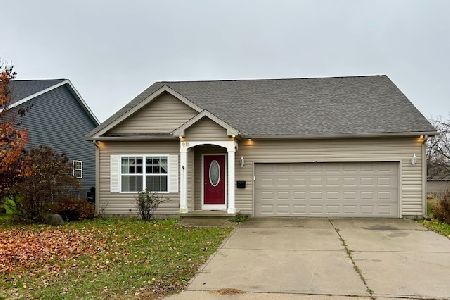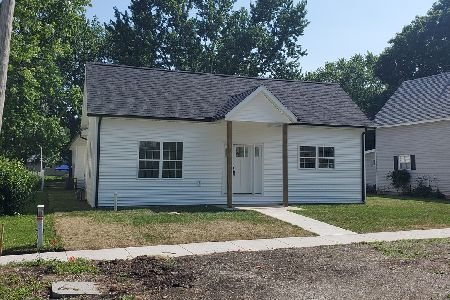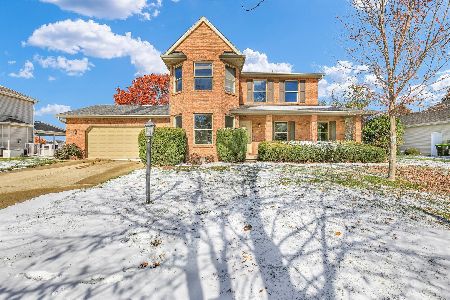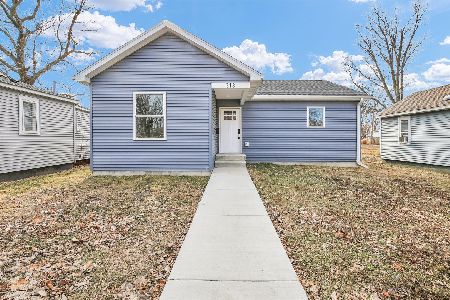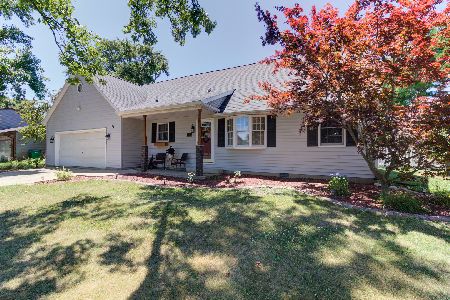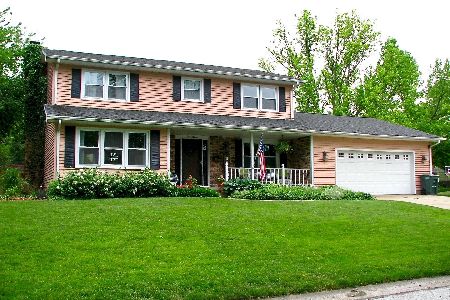1212 Parkside Drive, Tuscola, Illinois 61953
$203,000
|
Sold
|
|
| Status: | Closed |
| Sqft: | 1,769 |
| Cost/Sqft: | $116 |
| Beds: | 3 |
| Baths: | 4 |
| Year Built: | 2002 |
| Property Taxes: | $4,179 |
| Days On Market: | 1981 |
| Lot Size: | 0,25 |
Description
Beautiful two-story home in Parkview, backs up to Ervin Park with no neighbor on two sides. Large living room with recently redone hardwood floors in front entry and table area. Front living room complete with fireplace and family room also have hardwood. Family room is off kitchen and could be dining room if desired. Kitchen has great views of park and back yard coy pond. A handy half bath is just off the entry from the over-sized two-car garage. Follow the newly carpeted stairs to the second floor that harbors three bedrooms, two full baths and the laundry. The master features a full bath with jetted tub, separate shower and large walk-in closet. The two other bedrooms are nice size as well. The basement is an open canvas. The stairs are newly carpeted and new flooring is also being added downstairs on basement floor and stairs. Currently it has a large family space with fireplace and a possible fourth bedroom with full bath. There is also storage areas around the stairs. Definitely put this one on your must-see list.
Property Specifics
| Single Family | |
| — | |
| Traditional | |
| 2002 | |
| Full | |
| — | |
| No | |
| 0.25 |
| Douglas | |
| Parkview | |
| — / Not Applicable | |
| None | |
| Public | |
| Public Sewer | |
| 10846994 | |
| 22730800100000 |
Nearby Schools
| NAME: | DISTRICT: | DISTANCE: | |
|---|---|---|---|
|
Grade School
Tuscola Elementary School |
301 | — | |
|
Middle School
Tuscola Junior High School |
301 | Not in DB | |
|
High School
Tuscola High School |
301 | Not in DB | |
Property History
| DATE: | EVENT: | PRICE: | SOURCE: |
|---|---|---|---|
| 16 Oct, 2020 | Sold | $203,000 | MRED MLS |
| 5 Sep, 2020 | Under contract | $205,000 | MRED MLS |
| 2 Sep, 2020 | Listed for sale | $205,000 | MRED MLS |
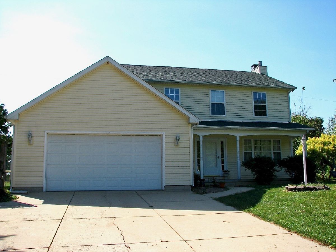
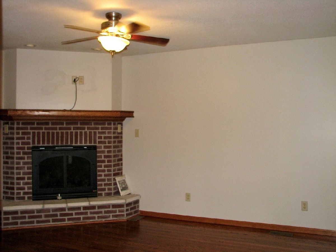
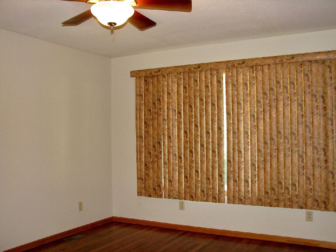
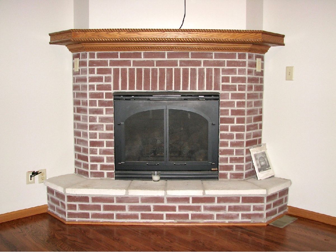
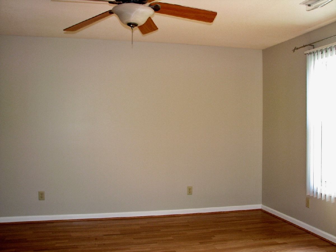
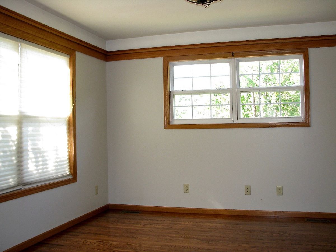
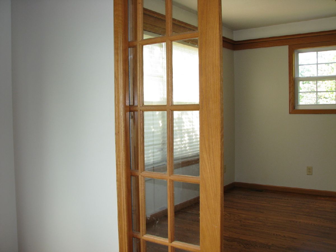
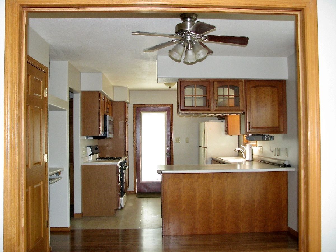
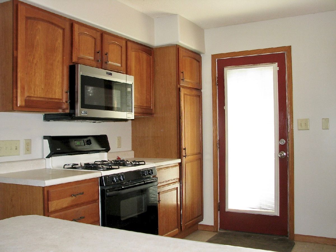
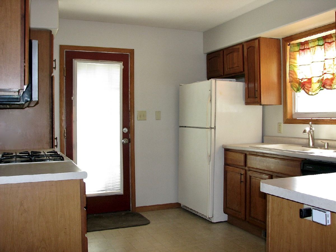
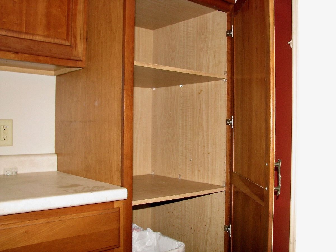
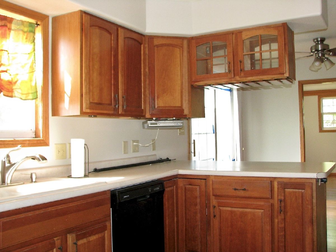
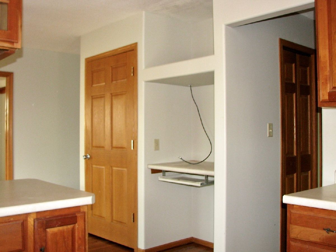
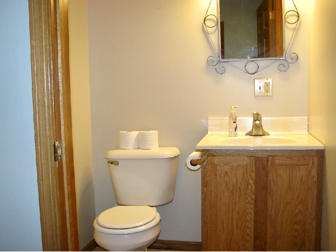
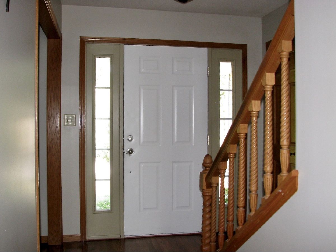
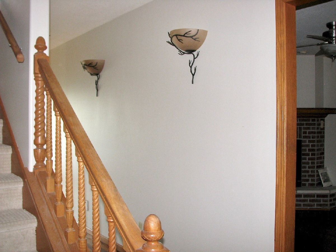
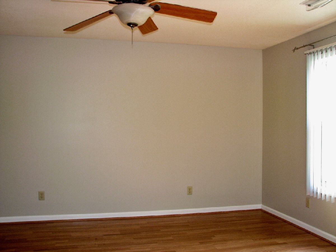
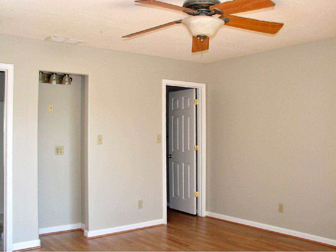
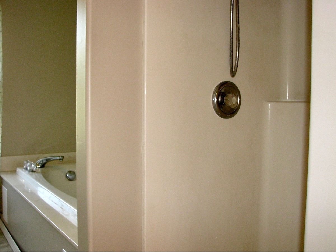
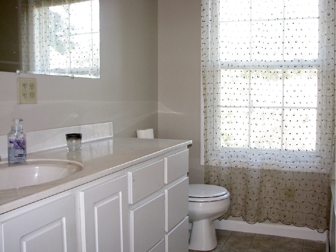
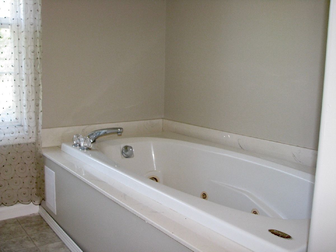
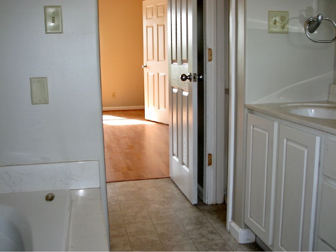
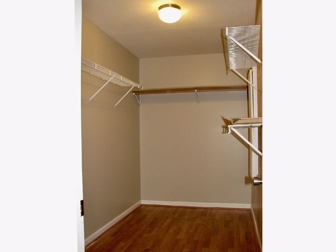
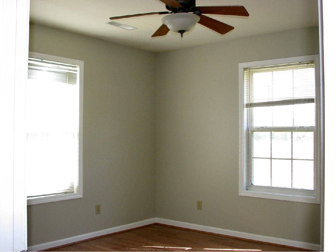
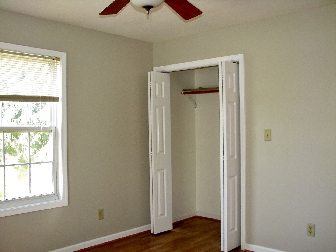
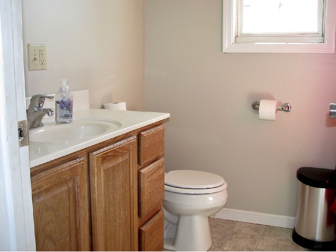
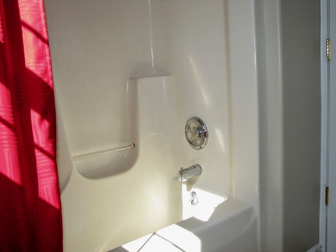
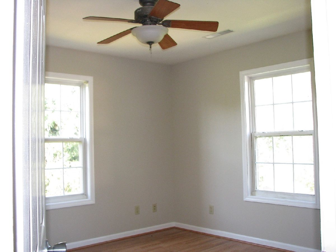
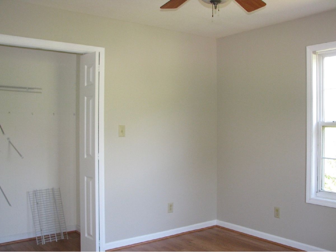
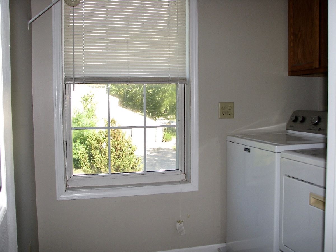
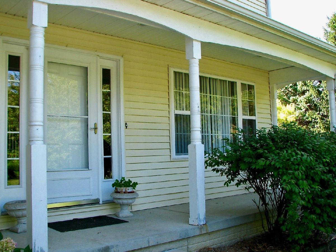
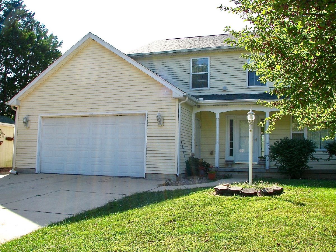
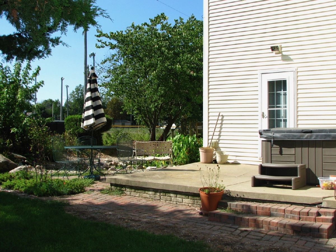
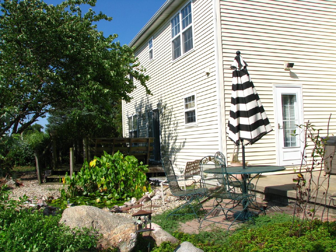
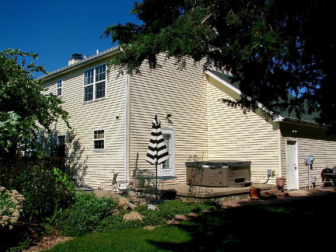
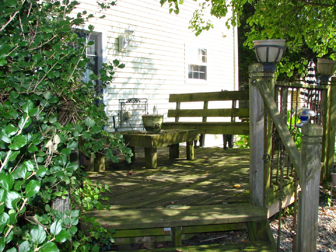
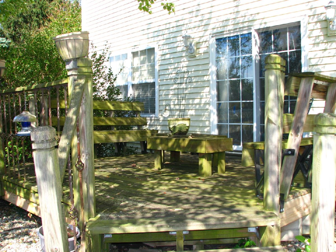
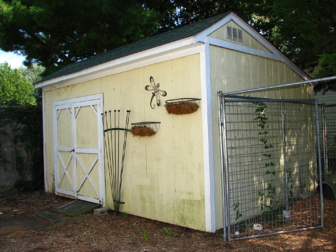
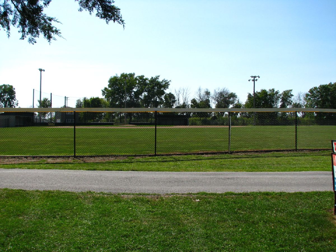
Room Specifics
Total Bedrooms: 4
Bedrooms Above Ground: 3
Bedrooms Below Ground: 1
Dimensions: —
Floor Type: Wood Laminate
Dimensions: —
Floor Type: Wood Laminate
Dimensions: —
Floor Type: Wood Laminate
Full Bathrooms: 4
Bathroom Amenities: —
Bathroom in Basement: 1
Rooms: Family Room
Basement Description: Partially Finished
Other Specifics
| 2 | |
| Concrete Perimeter | |
| Concrete | |
| Deck, Patio, Porch | |
| Corner Lot,Park Adjacent,Mature Trees | |
| 107.5 X 100 | |
| — | |
| Full | |
| Hardwood Floors, Wood Laminate Floors, Second Floor Laundry, Walk-In Closet(s), Some Carpeting, Some Wood Floors | |
| Range, Microwave, Dishwasher, Refrigerator, Washer, Dryer, Disposal | |
| Not in DB | |
| Park, Pool, Tennis Court(s), Street Lights, Street Paved | |
| — | |
| — | |
| Wood Burning, Gas Log, Gas Starter |
Tax History
| Year | Property Taxes |
|---|---|
| 2020 | $4,179 |
Contact Agent
Nearby Similar Homes
Contact Agent
Listing Provided By
Hillard Agency- Tuscola

